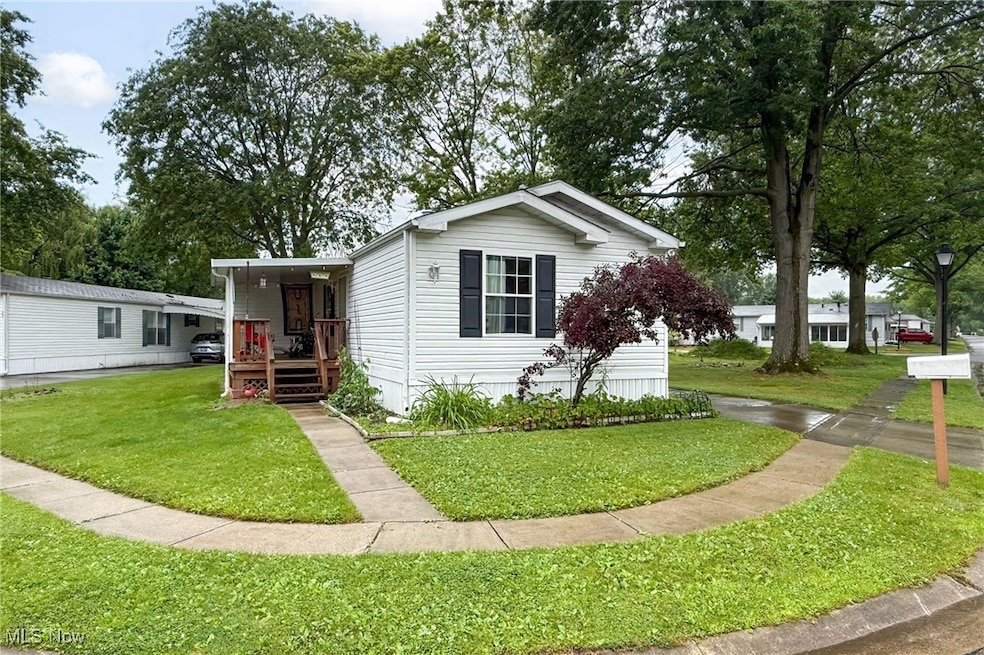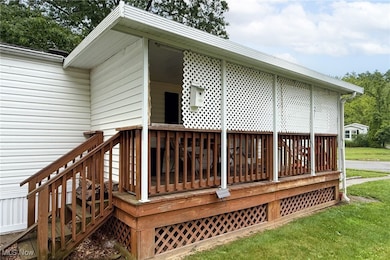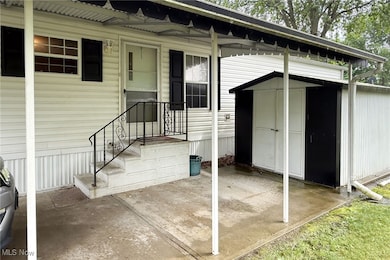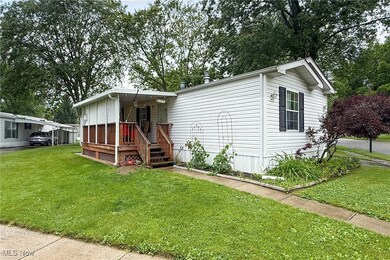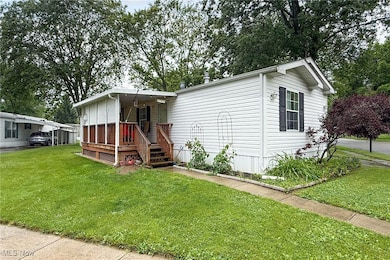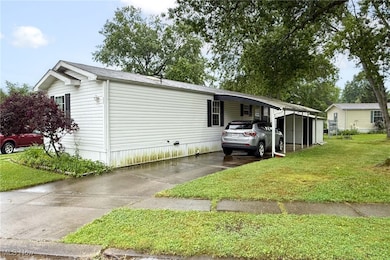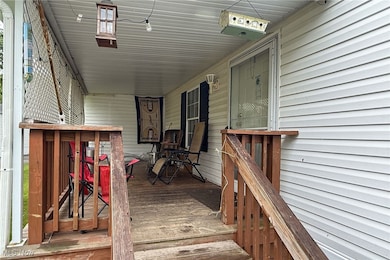11 Brookins Dr Olmsted Falls, OH 44138
Estimated payment $285/month
Highlights
- Active Adult
- Soaking Tub
- 1-Story Property
- No HOA
- Forced Air Heating and Cooling System
About This Home
Welcome home to this private, 55+ community! HVAC is serviced annually. Hot water tank is 5 years old. All appliances stay! Dishwasher does not work (has not as long as owner’s have lived here). Hutch in living room stays! Shower and soaking tub! All ceilings freshly painted. Storage shed and carport stay!
Listing Agent
MarDom Real Estate Brokerage Email: 440-655-8863 maria@mardomrealestate.com License #2017003908 Listed on: 08/22/2025
Property Details
Home Type
- Mobile/Manufactured
Est. Annual Taxes
- $252
Year Built
- Built in 1999
Parking
- 1 Carport Space
Home Design
- Asphalt Roof
- Vinyl Siding
Bedrooms and Bathrooms
- 2 Main Level Bedrooms
- 2 Full Bathrooms
- Soaking Tub
Utilities
- Forced Air Heating and Cooling System
- Heating System Uses Gas
Additional Features
- 1-Story Property
- Land Lease of $707
Community Details
- Active Adult
- No Home Owners Association
- Columbia Park Subdivision
Listing and Financial Details
- Assessor Parcel Number 262-11-1080
Map
Home Values in the Area
Average Home Value in this Area
Property History
| Date | Event | Price | List to Sale | Price per Sq Ft | Prior Sale |
|---|---|---|---|---|---|
| 09/26/2025 09/26/25 | Price Changed | $50,000 | -9.1% | -- | |
| 09/04/2025 09/04/25 | Price Changed | $55,000 | -8.2% | -- | |
| 08/22/2025 08/22/25 | For Sale | $59,900 | +61.9% | -- | |
| 11/08/2021 11/08/21 | Sold | $37,000 | -2.4% | $38 / Sq Ft | View Prior Sale |
| 08/28/2021 08/28/21 | Pending | -- | -- | -- | |
| 08/24/2021 08/24/21 | For Sale | $37,900 | 0.0% | $39 / Sq Ft | |
| 08/15/2021 08/15/21 | Pending | -- | -- | -- | |
| 07/30/2021 07/30/21 | For Sale | $37,900 | 0.0% | $39 / Sq Ft | |
| 07/22/2021 07/22/21 | Pending | -- | -- | -- | |
| 07/14/2021 07/14/21 | For Sale | $37,900 | +26.8% | $39 / Sq Ft | |
| 02/22/2021 02/22/21 | Sold | $29,900 | 0.0% | $28 / Sq Ft | View Prior Sale |
| 10/29/2020 10/29/20 | Pending | -- | -- | -- | |
| 10/23/2020 10/23/20 | For Sale | $29,900 | -- | $28 / Sq Ft |
Source: MLS Now
MLS Number: 5150580
- 55 Patio Ln
- 2 Corktree Dr
- 5 Hawthorn Dr
- 27 Sycamore Dr
- 20 Grand Blvd
- 3 Dogwood Ln
- 7030 Columbia Rd
- 7 Symphony St
- 3 Concert Ln
- 16 Van Ess Dr
- 11 Concert Ct
- 20 Van Ess Dr
- 3 Fiddle Sticks
- 42 Periwinkle Dr
- 25725 Cook Rd
- 52 Periwinkle Dr
- VANDERBURGH Plan at Olmsted - Sanctuary of
- LYNDHURST Plan at Olmsted - Sanctuary of
- BELLEVILLE Plan at Olmsted - Sanctuary of
- ALDEN Plan at Olmsted - Sanctuary of
- 5800 Great Northern Blvd
- 5938 Porter Rd
- 27080 Oakwood Dr
- 5264 Victoria Ln
- 26101 Country Club Blvd
- 25801 Country Club Blvd
- 5250 Columbia Rd
- 24851 Country Club Blvd
- 9299 Columbia Rd
- 25151 Brookpark Rd
- 25735 Lorain Rd Unit 18
- 25735 Lorain Rd Unit 219
- 4877 Columbia Rd
- 1000 Stone Ridge Cir
- 4922 Grace Rd
- 4809 Columbia Rd
- 26640 Lake of the Falls Blvd Unit 26640
- 9640 Fernwood Dr
- 326 W Bagley Rd
- 55 Barrett Rd
