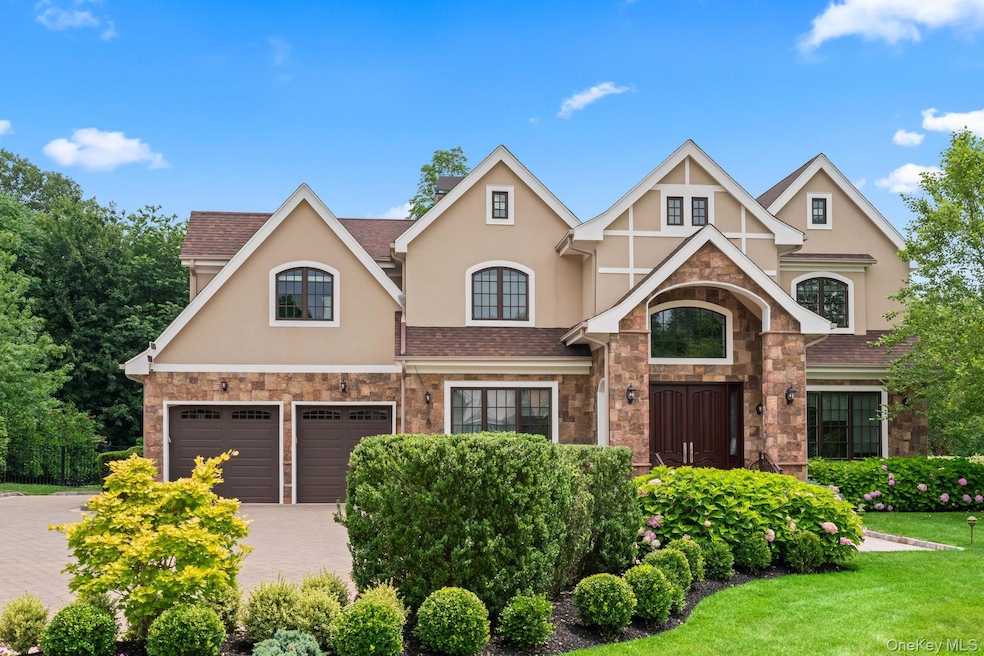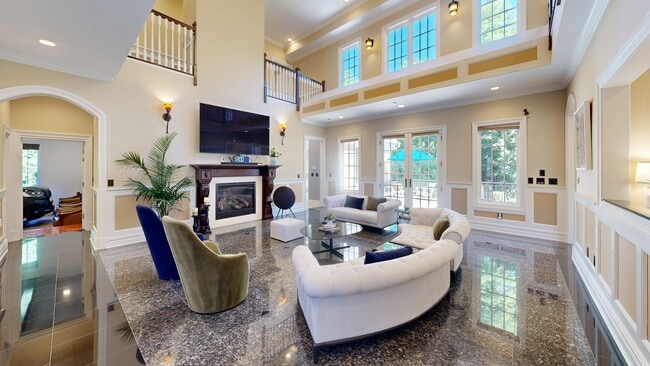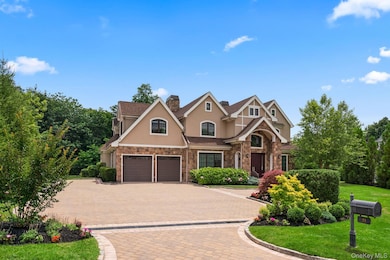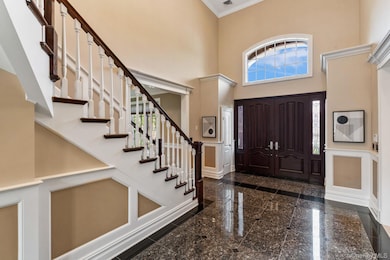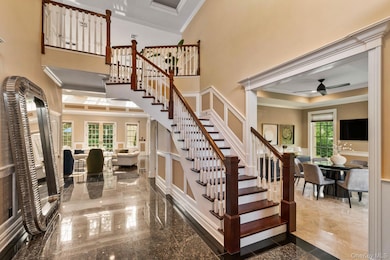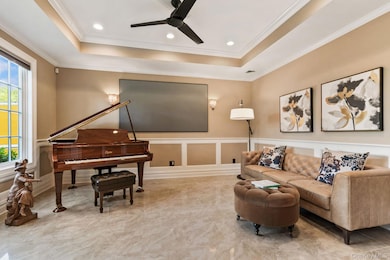
11 Buckingham Ct Muttontown, NY 11791
Estimated payment $23,827/month
Highlights
- Gourmet Galley Kitchen
- Colonial Architecture
- Cathedral Ceiling
- Syosset Senior High School Rated A+
- Radiant Floor
- Main Floor Primary Bedroom
About This Home
Welcome to 11 Buckingham Ct — an exceptional Colonial-style residence in the prestigious gated community of Stone Hill, Muttontown. This one-of-a-kind, custom-built young home offers approximately 5,500 sq. ft. of refined living space, seamlessly blending timeless architecture with modern luxury. The impressive entry sets the tone for this elegant yet inviting residence. Step inside through the grand mahogany double doors to a soaring two-story foyer with a graceful bridal staircase. The home’s elegance unfolds with imported granite floors, radiant heat throughout the main level, coffered ceilings, exquisite moldings, and finely crafted millwork. The impressive double-height living room is a showstopper, featuring a majestic fireplace, dazzling chandelier, and French doors that open to a serene patio. A true gourmet will fall in love with the chef’s kitchen, designed with custom artistic cabinetry, imported countertops, high-end appliances, a large center island, and abundant natural light. A rare second kitchen with extensive storage / sink / dishwasher adds to the home’s thoughtful design. For seamless entertaining, a sophisticated butler’s pantry connects the kitchen to the formal dining room. The first-floor grand primary suite is a retreat in itself, complete with a private sitting room/office, a lavish primary bath with dual facilities, and a separate laundry room. Also on the main level is a second ensuite bedroom—ideal for guests or in-law. An elevator services all levels, including the second floor, which is as functional as it is stunning. Here you’ll find four additional ensuite bedrooms, an office, a gym, a full bath, a second laundry room, and two spacious finished walk-in attics. The partially finished basement offers an incredible 3,000 sq. ft. of open space with soaring 10-foot ceilings and a walkout entrance—ready to be customized to your lifestyle. Outside, the park-like half-acre property blooms year-round with flowers and trees, providing a private, tranquil backdrop. The home is equipped with advanced features including 7-zone radiant and HVAC heating (with instant hot water), Marvin windows, an architectural roof, central vacuum, and a whole-house water filtration / water solften system—all ensuring comfort and efficiency. Stone Hill offers premier community amenities, including an indoor heated pool, tennis courts, gym and clubhouse, all within the award-winning Syosset School District. 11 Buckingham Ct isn’t just a home—it’s a statement of luxury living.
Home Details
Home Type
- Single Family
Est. Annual Taxes
- $39,361
Year Built
- Built in 2018
Lot Details
- 0.5 Acre Lot
- Back Yard Fenced
HOA Fees
- $1,098 Monthly HOA Fees
Parking
- 2 Car Garage
Home Design
- Colonial Architecture
- Contemporary Architecture
- Brick Exterior Construction
- Stone Siding
- Stucco
Interior Spaces
- 5,500 Sq Ft Home
- Elevator
- Wet Bar
- Central Vacuum
- Built-In Features
- Crown Molding
- Tray Ceiling
- Cathedral Ceiling
- Ceiling Fan
- Recessed Lighting
- Chandelier
- Gas Fireplace
- ENERGY STAR Qualified Windows
- Insulated Windows
- Blinds
- ENERGY STAR Qualified Doors
- Entrance Foyer
- Living Room with Fireplace
- Formal Dining Room
- Storage
- Radiant Floor
Kitchen
- Gourmet Galley Kitchen
- Breakfast Bar
- Convection Oven
- Gas Cooktop
- Dishwasher
- Wine Refrigerator
- Stainless Steel Appliances
- ENERGY STAR Qualified Appliances
- Kitchen Island
- Granite Countertops
Bedrooms and Bathrooms
- 7 Bedrooms
- Primary Bedroom on Main
- En-Suite Primary Bedroom
- Dual Closets
- Walk-In Closet
- In-Law or Guest Suite
- Bathroom on Main Level
- Double Vanity
Laundry
- Laundry Room
- Laundry in multiple locations
- Dryer
- Washer
Partially Finished Basement
- Walk-Out Basement
- Basement Fills Entire Space Under The House
Home Security
- Security Gate
- Video Cameras
- Smart Thermostat
Eco-Friendly Details
- ENERGY STAR Qualified Equipment for Heating
Schools
- South Grove Elementary School
- South Woods Middle School
- Syosset Senior High School
Utilities
- Forced Air Heating and Cooling System
- ENERGY STAR Qualified Air Conditioning
- Heating System Uses Natural Gas
- Vented Exhaust Fan
- Hot Water Heating System
- Natural Gas Connected
- Tankless Water Heater
- Water Purifier is Owned
- Water Softener is Owned
- High Speed Internet
- Cable TV Available
Community Details
- Association fees include common area maintenance, exterior maintenance, grounds care, pool service, snow removal
Listing and Financial Details
- Assessor Parcel Number 2429-15-206-00-0044-0
Matterport 3D Tour
Floorplans
Map
Home Values in the Area
Average Home Value in this Area
Tax History
| Year | Tax Paid | Tax Assessment Tax Assessment Total Assessment is a certain percentage of the fair market value that is determined by local assessors to be the total taxable value of land and additions on the property. | Land | Improvement |
|---|---|---|---|---|
| 2025 | $39,361 | $1,631 | $354 | $1,277 |
| 2024 | $5,643 | $1,581 | $343 | $1,238 |
| 2023 | $46,858 | $2,019 | $616 | $1,403 |
| 2022 | $46,858 | $2,417 | $616 | $1,801 |
| 2021 | $59,123 | $2,346 | $616 | $1,730 |
| 2020 | $21,419 | $3,920 | $1,653 | $2,267 |
| 2019 | $9,464 | $3,794 | $1,870 | $1,924 |
| 2018 | $20,796 | $3,794 | $0 | $0 |
| 2017 | $20,796 | $1,870 | $1,870 | $0 |
| 2016 | $25,057 | $1,870 | $1,870 | $0 |
| 2015 | $3,576 | $1,870 | $1,870 | $0 |
| 2014 | $3,576 | $1,870 | $1,870 | $0 |
| 2013 | $3,406 | $1,870 | $1,870 | $0 |
Property History
| Date | Event | Price | List to Sale | Price per Sq Ft |
|---|---|---|---|---|
| 09/22/2025 09/22/25 | For Sale | $3,690,000 | -- | $671 / Sq Ft |
Purchase History
| Date | Type | Sale Price | Title Company |
|---|---|---|---|
| Bargain Sale Deed | $2,360,000 | Fidelity National Ttl Ins Co | |
| Bargain Sale Deed | $2,360,000 | Fidelity National Ttl Ins Co | |
| Bargain Sale Deed | $2,360,000 | Fidelity National Ttl Ins Co | |
| Bargain Sale Deed | $2,360,000 | Fidelity National Ttl Ins Co | |
| Bargain Sale Deed | -- | None Available | |
| Bargain Sale Deed | -- | None Available | |
| Bargain Sale Deed | -- | None Available | |
| Bargain Sale Deed | $602,400 | -- | |
| Bargain Sale Deed | $602,400 | -- | |
| Bargain Sale Deed | $602,400 | -- | |
| Bargain Sale Deed | $500,000 | -- | |
| Bargain Sale Deed | $500,000 | -- | |
| Bargain Sale Deed | $500,000 | -- |
Mortgage History
| Date | Status | Loan Amount | Loan Type |
|---|---|---|---|
| Open | $1,416,000 | New Conventional | |
| Closed | $1,416,000 | New Conventional |
About the Listing Agent

Meet Michelle -
Passionate about helping clients find their dream homes, Michelle puts people first in every step of the real estate journey. With an eye for luxury and a background in construction and renovation, she makes the process seamless—whether you’re buying, selling, or reimagining a space.
-Top 1% of Realtors nationwide
- Long Island Real Producers Top 500
- Top 300 in New York State
With roots in Manhattan, global experience, and now living on Long Island with
Michelle's Other Listings
Source: OneKey® MLS
MLS Number: 915666
APN: 2429-15-206-00-0044-0
- 75 Moss Ln
- 229 Route 106
- 16 Middle Ln
- 17 Edna Dr
- 26 Whitman Ave
- 38 Loretta Dr
- 91 Birchwood Park Dr
- 176 Jackson Ave
- 6 Tredwell Ave
- 15 Ingram Dr
- 103 Wayne St
- 26 Parkside Dr
- 92 Fairhaven Blvd
- 452 Dawson Ln
- 32 Liszt St Unit A
- 3 Wensley Rd
- 14 Glenn Dr
- 11A 16th St
- 23 Clinton Ln Unit RM FH-0507B-2
- 290 N Broadway
