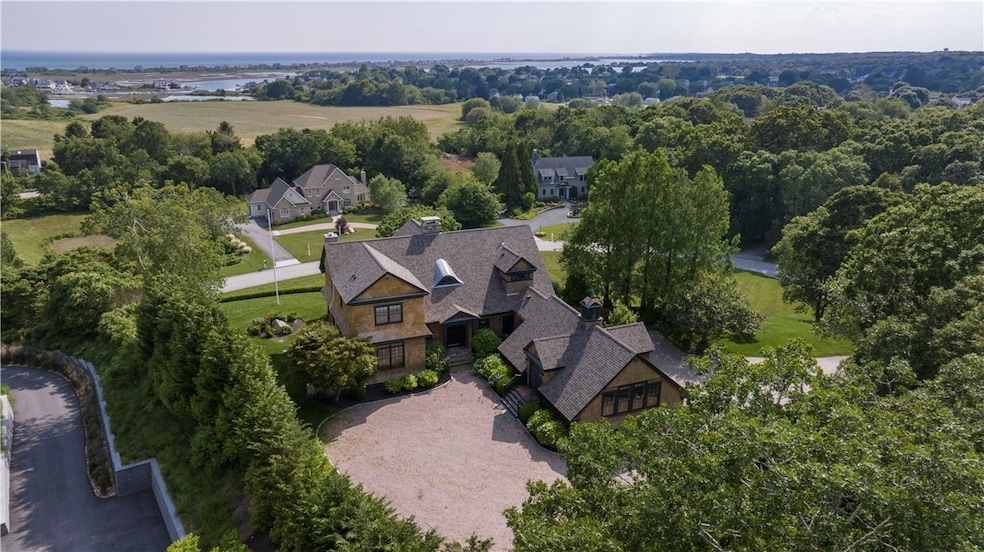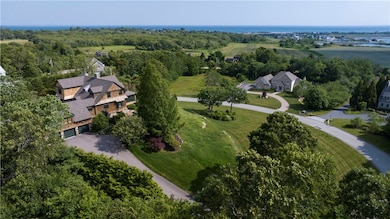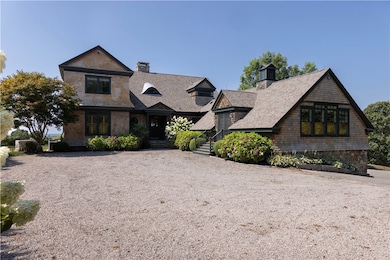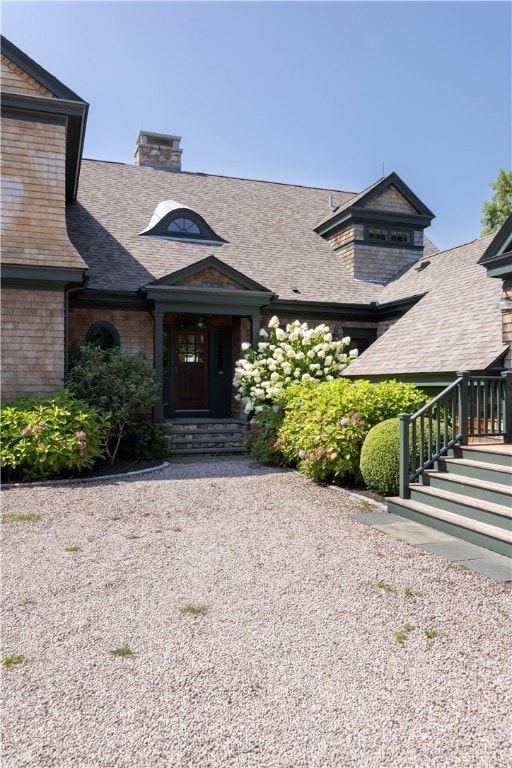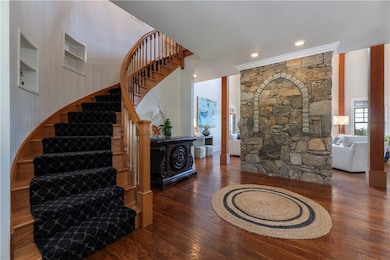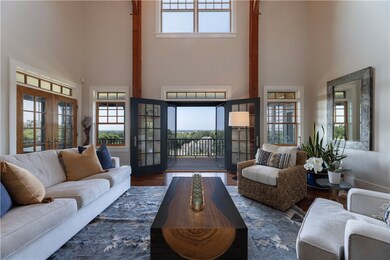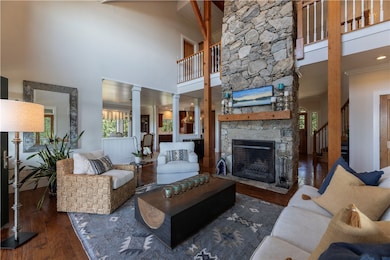11 Bucks Trail Westerly, RI 02891
Estimated payment $16,172/month
Highlights
- Marina
- Golf Course Community
- 2.12 Acre Lot
- Water Views
- Water Access
- Deck
About This Home
Just minutes from historic Watch Hill, this coastal retreat captures the rare harmony of mountain lodge warmth and seaside sophistication. Anchored by a soaring two-story stone fireplace, the great room with 30 foot ceilings flows seamlessly into a chef's kitchen and dining space, all wrapped in walls of glass that flood the interiors with natural light. Rich wood accents lend a timeless warmth, while subtle coastal details infuse a breezy elegance your own coastal cabin where forest and ocean meet. Perched high on over two acres of pristine grounds, the home spans over 6,000 square feet with panoramic vistas that sweep across the Atlantic, from Block Island to Montauk. Every bedroom offers an ensuite, while the primary suite is a spa-like haven of indulgence. A sunroom off the main living space beckons for painting, reading, or simply soaking in the views, while a game room off the kitchen ensures effortless entertaining. The finished lower level extends the living space with room for fitness, media, or guests, while the three-car garage offers both convenience and storage for coastal adventures. Outside, manicured landscaping frames expansive decks and gathering spaces, designed to celebrate every sunrise and sunset. A rare fusion of scale, setting, and style, this home is at once intimate and grand an inspired canvas for coastal living at its most refined. Come make this extraordinary home your own!
Home Details
Home Type
- Single Family
Est. Annual Taxes
- $19,792
Year Built
- Built in 2006
Lot Details
- 2.12 Acre Lot
- Cul-De-Sac
- Electric Fence
- Sprinkler System
- Property is zoned R30
Parking
- 3 Car Attached Garage
- Garage Door Opener
- Driveway
Home Design
- Wood Siding
- Shingle Siding
- Concrete Perimeter Foundation
- Masonry
Interior Spaces
- 2-Story Property
- Wet Bar
- Cathedral Ceiling
- 2 Fireplaces
- Stone Fireplace
- Thermal Windows
- Family Room
- Storage Room
- Utility Room
- Home Gym
- Water Views
- Attic
Kitchen
- Oven
- Range with Range Hood
- Microwave
- Dishwasher
Flooring
- Wood
- Ceramic Tile
Bedrooms and Bathrooms
- 3 Bedrooms
Laundry
- Laundry Room
- Dryer
- Washer
Finished Basement
- Walk-Out Basement
- Basement Fills Entire Space Under The House
Outdoor Features
- Water Access
- Walking Distance to Water
- Deck
- Porch
Location
- Property near a hospital
Utilities
- Forced Air Heating and Cooling System
- Heating System Uses Oil
- Underground Utilities
- 200+ Amp Service
- Power Generator
- Oil Water Heater
- Septic Tank
- Cable TV Available
Listing and Financial Details
- Tax Lot 87-14
- Assessor Parcel Number 11BUCKSTRLWEST
Community Details
Overview
- Near Weekapaug And Watch Hill Subdivision
Amenities
- Shops
- Restaurant
- Public Transportation
Recreation
- Marina
- Golf Course Community
- Tennis Courts
- Recreation Facilities
Map
Home Values in the Area
Average Home Value in this Area
Tax History
| Year | Tax Paid | Tax Assessment Tax Assessment Total Assessment is a certain percentage of the fair market value that is determined by local assessors to be the total taxable value of land and additions on the property. | Land | Improvement |
|---|---|---|---|---|
| 2025 | $19,792 | $2,783,700 | $1,459,500 | $1,324,200 |
| 2024 | $21,070 | $2,147,800 | $1,055,400 | $1,092,400 |
| 2023 | $20,662 | $2,147,800 | $1,055,400 | $1,092,400 |
| 2022 | $20,533 | $2,147,800 | $1,055,400 | $1,092,400 |
| 2021 | $18,932 | $1,643,400 | $769,300 | $874,100 |
| 2020 | $18,587 | $1,643,400 | $769,300 | $874,100 |
| 2019 | $18,406 | $1,643,400 | $769,300 | $874,100 |
| 2018 | $16,567 | $1,394,500 | $643,400 | $751,100 |
| 2017 | $16,162 | $1,394,500 | $643,400 | $751,100 |
| 2016 | $16,288 | $1,394,500 | $643,400 | $751,100 |
| 2015 | $15,468 | $1,429,600 | $655,600 | $774,000 |
| 2014 | $15,211 | $1,429,600 | $655,600 | $774,000 |
Property History
| Date | Event | Price | List to Sale | Price per Sq Ft | Prior Sale |
|---|---|---|---|---|---|
| 10/19/2025 10/19/25 | For Sale | $2,750,000 | +14.6% | $449 / Sq Ft | |
| 08/26/2021 08/26/21 | Sold | $2,399,000 | -4.0% | $410 / Sq Ft | View Prior Sale |
| 07/27/2021 07/27/21 | Pending | -- | -- | -- | |
| 05/26/2021 05/26/21 | For Sale | $2,499,000 | +104.0% | $427 / Sq Ft | |
| 04/20/2017 04/20/17 | Sold | $1,225,000 | -10.9% | $284 / Sq Ft | View Prior Sale |
| 03/21/2017 03/21/17 | Pending | -- | -- | -- | |
| 02/10/2017 02/10/17 | For Sale | $1,375,000 | -- | $319 / Sq Ft |
Purchase History
| Date | Type | Sale Price | Title Company |
|---|---|---|---|
| Warranty Deed | $2,399,000 | None Available | |
| Warranty Deed | $1,225,000 | -- |
Source: State-Wide MLS
MLS Number: 1398226
APN: WEST-000132-000087-000014
- 30 Clifford Dr
- 43 Noyes Neck Rd
- 10 Morris Rd
- 33 Stuart St
- 2 Belle Rose Dr Unit A
- 14 Piezzo Dr
- 22 Breach Dr
- 15 Breach Dr
- 17 Plateau Rd
- 5 Robin Hollow Ln
- 7 Fenway Rd
- 597 Atlantic Ave
- 342 Post Rd
- 346 Post Rd
- 470 Atlantic Ave
- 446 Atlantic Ave
- 54 Sherwood Dr
- 432 Atlantic Ave
- 12 Fallon Trail
- 118 Dunns Corner Rd
- 38 Langworthy Rd
- 39 Salt Pond Way
- 13 Valley Dr
- 33 Breach Dr Unit front
- 20 Wagner Rd
- 5 Phil's Path
- 11 Holmes St
- 58 Fountain Dr
- 182 Westerly Bradford Rd
- 6 Richmond Dr Unit 1
- 41 Franklin St Unit 1
- 41 Atlantic Ave
- 9 Woodlund Ave
- 83 John St
- 29 Canterbury Dr
- 45 Bellevue Ave
- 57 School St
- 44 N Woody Hill Rd Unit North Woody Hill
- 51 Beach St Unit 1
- 6 Chestnut St Unit 1
