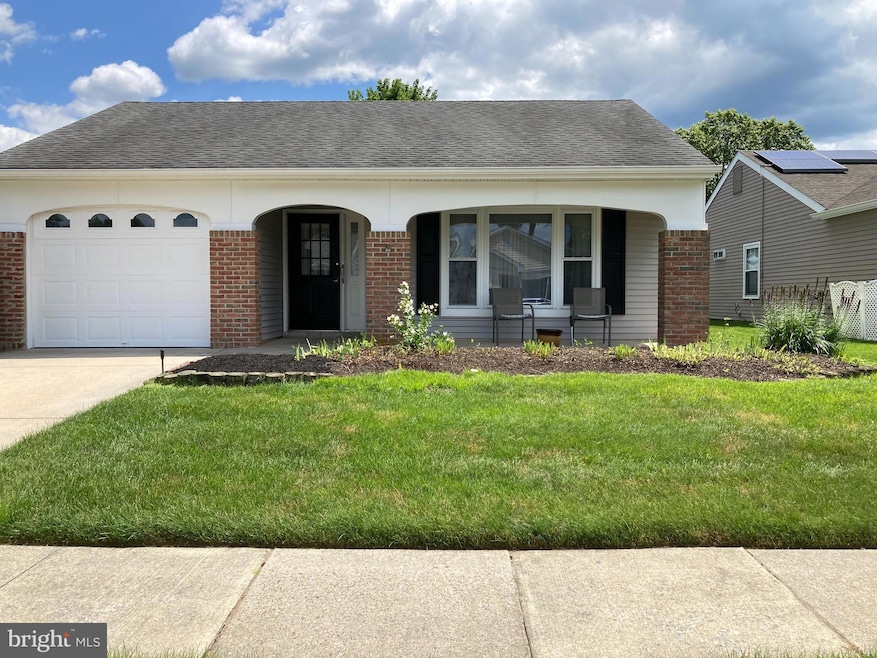11 Burtons Dr Southampton, NJ 08088
Estimated payment $2,222/month
Highlights
- Fitness Center
- Clubhouse
- Attic
- Active Adult
- Rambler Architecture
- Heated Community Pool
About This Home
It's your lucky day! We are proudly offering this beautifully maintained Westport model in the 55+ community of Leisuretowne. You will appreciate the flow of the home whether entertaining or just relaxing. As you approach the house take notice of the well -manicured lot and the spacious front porch awaiting your rockers. Enter the foyer which, features an easy care engineered hardwood floor. The living room and dining room combination make formal entertaining a breeze. The kitchen offers a full appliance package and lots of cabinet storage. A breakfast room is the perfect spot for informal dining. In The family room, you again discover beautiful engineered hardwood flooring and convenient access to the patio. The family room is directly adjacent to the kitchen and probably where you will spend most of your time. A double door entry invites you into a wonderful primary suite with a dressing area, walk in closet and an updated walk-in shower. The second bedroom can comfortably accommodate guests, hobbies, or collectibles. The hall bath has also been updated and there is a separate laundry room with an indoor entry to the garage. Other special extras are garage door opener, in ground sprinkler system and pull down steps to attic storage in garage. The house is neutral throughout which will make decorating a real pleasure! The roof and siding were replaced in 2008, and both baths have been updated. Ceiling fans offer added comfort on hot summer days. PRIMO PROPRERTY!!
Inspections welcome but being conveyed As Is Condition.
Listing Agent
(609) 509-8152 carolshorman@comcast.net Alloway Associates Inc License #8032116 Listed on: 07/27/2025
Home Details
Home Type
- Single Family
Est. Annual Taxes
- $4,384
Year Built
- Built in 1986
Lot Details
- 5,698 Sq Ft Lot
- Lot Dimensions are 50.00 x 114.00
- Property is zoned RDPL
HOA Fees
- $89 Monthly HOA Fees
Parking
- 1 Car Attached Garage
- 1 Driveway Space
- Garage Door Opener
- On-Street Parking
Home Design
- Rambler Architecture
- Slab Foundation
- Frame Construction
- Shingle Roof
Interior Spaces
- 1,517 Sq Ft Home
- Property has 1 Level
- Window Screens
- Family Room Off Kitchen
- Living Room
- Dining Room
- Attic
Kitchen
- Breakfast Room
- Electric Oven or Range
- Microwave
- Dishwasher
- Disposal
Flooring
- Carpet
- Laminate
Bedrooms and Bathrooms
- 2 Main Level Bedrooms
- En-Suite Primary Bedroom
- Walk-In Closet
- 2 Full Bathrooms
Laundry
- Laundry Room
- Laundry on main level
- Electric Dryer
- Washer
Utilities
- Central Air
- Electric Baseboard Heater
- Electric Water Heater
Listing and Financial Details
- Tax Lot 00019
- Assessor Parcel Number 33-02702 54-00019
Community Details
Overview
- Active Adult
- $600 Capital Contribution Fee
- $450 Other One-Time Fees
- Senior Community | Residents must be 55 or older
- Association Advisors HOA
- Leisuretowne Subdivision, Westport Floorplan
- Property Manager
Amenities
- Picnic Area
- Clubhouse
- Billiard Room
- Community Library
Recreation
- Tennis Courts
- Shuffleboard Court
- Fitness Center
- Heated Community Pool
- Putting Green
- Jogging Path
Map
Home Values in the Area
Average Home Value in this Area
Tax History
| Year | Tax Paid | Tax Assessment Tax Assessment Total Assessment is a certain percentage of the fair market value that is determined by local assessors to be the total taxable value of land and additions on the property. | Land | Improvement |
|---|---|---|---|---|
| 2025 | $4,384 | $132,900 | $42,000 | $90,900 |
| 2024 | $4,222 | $132,900 | $42,000 | $90,900 |
| 2023 | $4,222 | $132,900 | $42,000 | $90,900 |
| 2022 | $4,073 | $132,900 | $42,000 | $90,900 |
| 2021 | $3,196 | $132,900 | $42,000 | $90,900 |
| 2020 | $3,897 | $132,900 | $42,000 | $90,900 |
| 2019 | $3,813 | $132,900 | $42,000 | $90,900 |
| 2018 | $3,724 | $132,900 | $42,000 | $90,900 |
| 2017 | $3,237 | $132,900 | $42,000 | $90,900 |
| 2016 | $3,157 | $132,900 | $42,000 | $90,900 |
| 2015 | $3,042 | $132,900 | $42,000 | $90,900 |
| 2014 | $2,917 | $132,900 | $42,000 | $90,900 |
Property History
| Date | Event | Price | Change | Sq Ft Price |
|---|---|---|---|---|
| 08/27/2025 08/27/25 | Pending | -- | -- | -- |
| 07/27/2025 07/27/25 | For Sale | $334,900 | -- | $221 / Sq Ft |
Purchase History
| Date | Type | Sale Price | Title Company |
|---|---|---|---|
| Interfamily Deed Transfer | -- | Attorney | |
| Deed | $188,000 | Group 21 Title Agency |
Mortgage History
| Date | Status | Loan Amount | Loan Type |
|---|---|---|---|
| Open | $45,696 | Unknown | |
| Open | $70,000 | Credit Line Revolving | |
| Closed | $35,350 | Unknown | |
| Closed | $35,000 | Credit Line Revolving | |
| Previous Owner | $50,000 | Credit Line Revolving |
Source: Bright MLS
MLS Number: NJBL2092966
APN: 33-02702-54-00019
- 68 Finchley Ct
- 66 Westminster Dr S
- 53 Finchley Ct
- 67 Mayfair Rd
- 12 Yorkshire Way
- 29 Dunstable Rd
- 17 Marlborough Dr
- 33 Dunstable Rd
- 63 Marlborough Dr
- 53 Dunstable Rd
- 150 Dorchester Dr
- 27 Chelsea Place
- 1 Westminster Dr S
- 233 Huntington Dr
- 39 Chelsea Place
- 39 Sheffield Place
- 224 Huntington Dr
- 38 Sheffield Place
- 4 Narberth Place
- 14 Andover Ct







