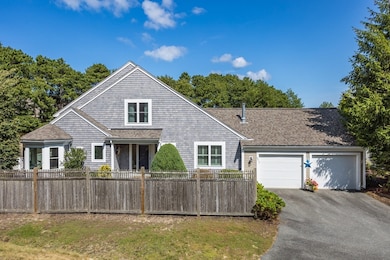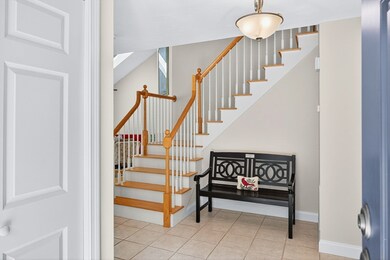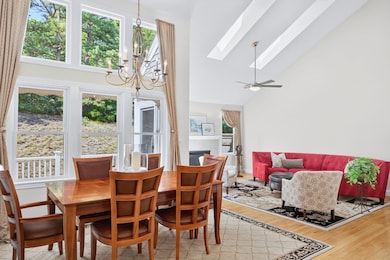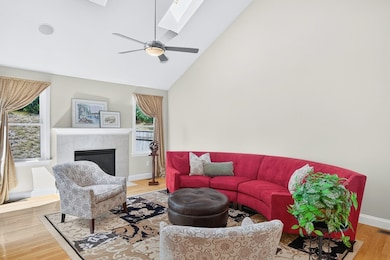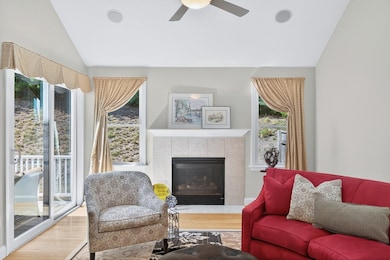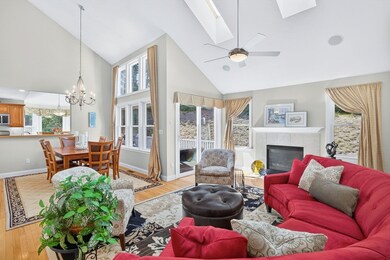11 Butten Mews Plymouth, MA 02360
The Pinehills NeighborhoodEstimated payment $5,551/month
Highlights
- Golf Course Community
- Medical Services
- Open Floorplan
- Fitness Center
- In Ground Pool
- Landscaped Professionally
About This Home
This whimsical, private, and inviting bright "U" model end-unit townhome at Winslowe's View in The Pinehills is filled with warmth. It is flooded with natural light, enhancing its spacious interior, which is fantastic for entertaining. The open-concept dining and living areas feature cathedral ceilings, walls of glass, gas fireplace, and a slider leading to the deck, creating a seamless connection to the outdoors. The study, a cozy retreat, features a gas fireplace and custom built-in shelving. The first-floor primary, with its cathedral ceiling, provides a private oasis with generous closet space and a well-appointed bath, featuring both a soaking tub + separate shower, + slider to private garden. Upstairs, a large loft space offers flexibility, w/ guest bed + bath. A professionally landscaped, secluded courtyard leads you to the door of this truly ready-to-move-in home. New roof, siding, composite deck, windows, sliders, and trim. Home also has whole home sound system + 2 car garage.
Townhouse Details
Home Type
- Townhome
Est. Annual Taxes
- $7,445
Year Built
- Built in 2005
Lot Details
- Landscaped Professionally
- Sprinkler System
- Garden
HOA Fees
- $1,089 Monthly HOA Fees
Parking
- 2 Car Attached Garage
- Off-Street Parking
Home Design
- Entry on the 1st floor
- Frame Construction
- Shingle Roof
Interior Spaces
- 2,125 Sq Ft Home
- 2-Story Property
- Open Floorplan
- Cathedral Ceiling
- Skylights
- Insulated Windows
- Window Screens
- Sliding Doors
- Living Room with Fireplace
- 2 Fireplaces
- Sitting Room
- Loft
- Basement
Kitchen
- Breakfast Bar
- Range
- Microwave
- ENERGY STAR Qualified Refrigerator
- Dishwasher
- Upgraded Countertops
Flooring
- Wood
- Wall to Wall Carpet
- Ceramic Tile
Bedrooms and Bathrooms
- 2 Bedrooms
- Primary Bedroom on Main
- Linen Closet
- Walk-In Closet
- Dual Vanity Sinks in Primary Bathroom
Laundry
- Laundry on main level
- Dryer
- Washer
Home Security
Outdoor Features
- In Ground Pool
- Deck
- Enclosed Patio or Porch
- Rain Gutters
Location
- Property is near schools
Utilities
- Forced Air Heating and Cooling System
- 1 Cooling Zone
- 1 Heating Zone
- Heating System Uses Natural Gas
- 200+ Amp Service
- Private Water Source
- Private Sewer
Listing and Financial Details
- Assessor Parcel Number 4584355
Community Details
Overview
- Association fees include insurance, maintenance structure, road maintenance, ground maintenance, snow removal, trash, reserve funds
- 550 Units
- Winslowe's View Community
- Near Conservation Area
Amenities
- Medical Services
- Shops
- Clubhouse
- Coin Laundry
Recreation
- Golf Course Community
- Tennis Courts
- Pickleball Courts
- Recreation Facilities
- Fitness Center
- Community Pool
- Park
- Jogging Path
- Trails
- Bike Trail
Pet Policy
- Pets Allowed
Security
- Resident Manager or Management On Site
- Storm Doors
Map
Home Values in the Area
Average Home Value in this Area
Tax History
| Year | Tax Paid | Tax Assessment Tax Assessment Total Assessment is a certain percentage of the fair market value that is determined by local assessors to be the total taxable value of land and additions on the property. | Land | Improvement |
|---|---|---|---|---|
| 2025 | $7,445 | $586,700 | $0 | $586,700 |
| 2024 | $7,170 | $557,100 | $0 | $557,100 |
| 2023 | $6,977 | $508,900 | $0 | $508,900 |
| 2022 | $7,161 | $464,100 | $0 | $464,100 |
| 2021 | $7,299 | $451,700 | $0 | $451,700 |
| 2020 | $7,248 | $443,300 | $0 | $443,300 |
| 2019 | $7,183 | $434,300 | $0 | $434,300 |
| 2018 | $7,195 | $437,100 | $0 | $437,100 |
| 2017 | $7,095 | $427,900 | $0 | $427,900 |
| 2016 | $6,817 | $419,000 | $0 | $419,000 |
| 2015 | $6,337 | $407,800 | $0 | $407,800 |
| 2014 | $6,041 | $399,300 | $0 | $399,300 |
Property History
| Date | Event | Price | List to Sale | Price per Sq Ft |
|---|---|---|---|---|
| 09/30/2025 09/30/25 | Pending | -- | -- | -- |
| 09/17/2025 09/17/25 | For Sale | $729,000 | -- | $343 / Sq Ft |
Purchase History
| Date | Type | Sale Price | Title Company |
|---|---|---|---|
| Deed | $487,304 | -- |
Mortgage History
| Date | Status | Loan Amount | Loan Type |
|---|---|---|---|
| Open | $250,000 | Purchase Money Mortgage |
Source: MLS Property Information Network (MLS PIN)
MLS Number: 73431697
APN: PLYM-000077-C000124A-000011-BM000000
- 125 Bradstreete Crossing
- 1 Matt Hoxie Trail
- 61 Bradstreete Crossing
- 19 W Trevor Hill
- 11 Great Kame
- 18 Great Kame
- 30 Dillingham Way Unit 30
- 19 Ludlow Trail
- 6 Wayside Path
- 9 Stones Throw
- 12 Stones Throw
- 7 Bridge Gate
- 36 Barnswallow Ln
- 53 Standing Rock
- 17 Penick Knoll
- 42 Forest Edge
- 7 Muirfield Unit 7
- 11 Pine Cobble
- 11 Cobblestone
- 30 Muirfield Unit 30

