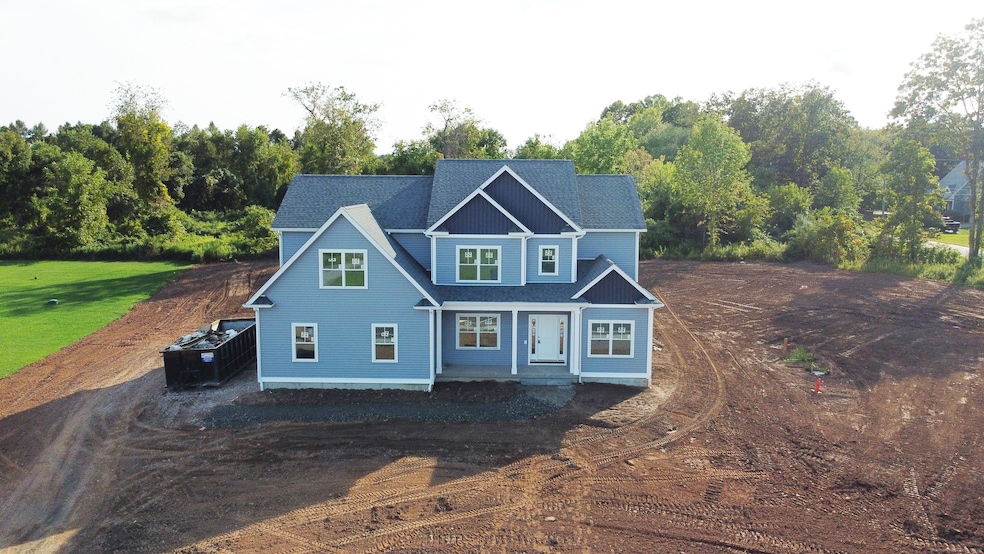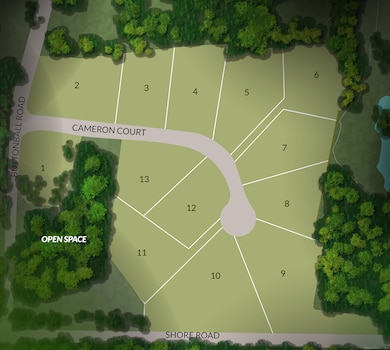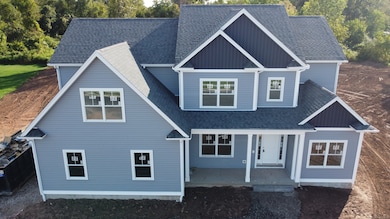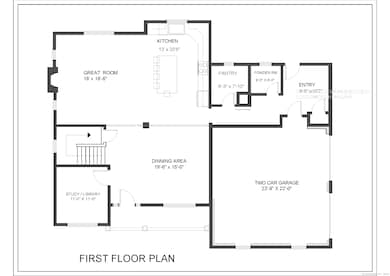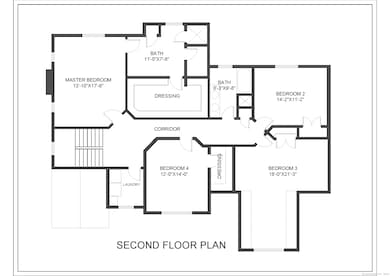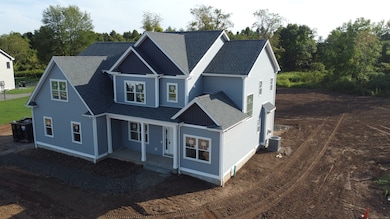
11 Buttonball Rd Unit "The Ashton" Old Lyme, CT 06371
Estimated payment $7,020/month
Highlights
- Popular Property
- Public Water Access
- Open Floorplan
- Mile Creek School Rated A
- 0.92 Acre Lot
- Colonial Architecture
About This Home
Between the shoreline and the fairways is where you'll find Stonegate Estates at Cameron Court, Old Lyme's newest luxury development. Embrace upscale living in these carefully crafted custom homes. The Ashton is the first offering, with a flexible floor plan, open flow, and smart design. A total of 11 lots remain available, including select premium lots overlooking the Black Hall Golf Course. Other plans available, whether you're looking to build your perfect home style, from one-level ranch to farmhouse to colonial design. Enjoy this opportunity to bring your design dreams to life! Old Lyme has award winning schools, a deep appreciation for the arts and activities for the woods or water! Conveniently set 2 hours from Boston and NYC.
Listing Agent
William Pitt Sotheby's Int'l Brokerage Phone: (203) 641-3233 License #RES.0769895 Listed on: 09/22/2025

Home Details
Home Type
- Single Family
Year Built
- Home Under Construction
Lot Details
- 0.92 Acre Lot
- Property is zoned RU40
Home Design
- Colonial Architecture
- Concrete Foundation
- Frame Construction
- Asphalt Shingled Roof
- Vinyl Siding
Interior Spaces
- 3,152 Sq Ft Home
- Open Floorplan
- 1 Fireplace
- Mud Room
- Entrance Foyer
- Basement Fills Entire Space Under The House
- Attic or Crawl Hatchway Insulated
- Smart Thermostat
Kitchen
- Oven or Range
- Dishwasher
Bedrooms and Bathrooms
- 4 Bedrooms
Laundry
- Laundry Room
- Laundry on upper level
Parking
- 2 Car Garage
- Automatic Garage Door Opener
- Private Driveway
Schools
- Lyme-Old Lyme Middle School
- Lyme-Old Lyme High School
Utilities
- Central Air
- Heating System Uses Propane
- Programmable Thermostat
- Private Company Owned Well
- Tankless Water Heater
- Fuel Tank Located in Ground
- Cable TV Available
Additional Features
- ENERGY STAR Certified Homes
- Public Water Access
- Property is near a golf course
Community Details
- Stonegate Estates Subdivision
Listing and Financial Details
- Assessor Parcel Number 2843581
Map
Home Values in the Area
Average Home Value in this Area
Tax History
| Year | Tax Paid | Tax Assessment Tax Assessment Total Assessment is a certain percentage of the fair market value that is determined by local assessors to be the total taxable value of land and additions on the property. | Land | Improvement |
|---|---|---|---|---|
| 2025 | $5,330 | $328,390 | $203,590 | $124,800 |
| 2024 | $6,939 | $284,400 | $203,200 | $81,200 |
| 2023 | $4,891 | $208,130 | $126,930 | $81,200 |
| 2022 | $4,891 | $208,130 | $126,930 | $81,200 |
| 2021 | $1,153 | $208,130 | $126,930 | $81,200 |
| 2020 | $4,287 | $208,130 | $126,930 | $81,200 |
| 2019 | $4,668 | $208,300 | $133,600 | $74,700 |
| 2018 | $4,564 | $208,300 | $133,600 | $74,700 |
| 2017 | $4,531 | $208,300 | $133,600 | $74,700 |
| 2016 | $4,416 | $208,300 | $133,600 | $74,700 |
| 2015 | $4,295 | $208,300 | $133,600 | $74,700 |
| 2014 | $4,221 | $214,700 | $133,600 | $81,100 |
Property History
| Date | Event | Price | List to Sale | Price per Sq Ft |
|---|---|---|---|---|
| 11/10/2025 11/10/25 | For Sale | $1,250,000 | 0.0% | $397 / Sq Ft |
| 10/03/2025 10/03/25 | Off Market | $1,250,000 | -- | -- |
| 09/22/2025 09/22/25 | For Sale | $1,250,000 | -- | $397 / Sq Ft |
Purchase History
| Date | Type | Sale Price | Title Company |
|---|---|---|---|
| Warranty Deed | $190,000 | None Available | |
| Warranty Deed | $190,000 | None Available |
About the Listing Agent

Betsy is an expert real estate agent with William Pitt Sotheby's Int'l and lifelong CT resident, sharing knowledge of the shoreline and the surrounding area, providing home-buyers and sellers with professional, responsive and attentive real estate services.
Betsy’s enthusiasm, perseverance and professionalism lead clients through smooth and successful transactions.
Looking for an agent who'll really listen to what you want in a home? Need an agent who knows how to effectively market
Betsy's Other Listings
Source: SmartMLS
MLS Number: 24128283
APN: OLYM-000003-000000-000006
- 184 Shore Rd
- 12 Littlefield Dr
- 10 Meadow Ln
- 1 Beechwood Ln
- 224 Shore Rd
- 95 Buttonball Rd
- 74 Mile Creek Rd
- 56 Columbus Ave
- 34 Johnny Cake Hill Rd
- 7 Katherine Rd
- 30 Hartford Ave Unit B
- 44 Hartford Ave
- 284 Shore Rd
- 6-1 and 8-1 Meetinghouse Ln
- 4 Meetinghouse Ln
- 231 Mile Creek Rd
- 13 Victoria Ln
- 24 Lyme St
- 34 Lyme St
- 8 Lieutenant River Ln
- 5 Meriden Rd
- 15 Cottage Rd
- 18 Prospect St
- 35 Flagler Ave
- 64 Washington Ave
- 40 Portland Ave Unit 1
- 55 Swan Ave
- 48 Swan Ave
- 90 Swan Ave Unit B
- 14 Purtill Ave Unit 19
- 14 Purtill Ave Unit 12
- 27 Brightwater Rd
- 17 Agawam Ave
- 8 Clinton Ave
- 1 Fenwood Dr
- 105 Sill Ln
- 32 Maplewood St
- 7 N Main St
- 422 Maple Ave
- 15 Freedom Way Unit 92
