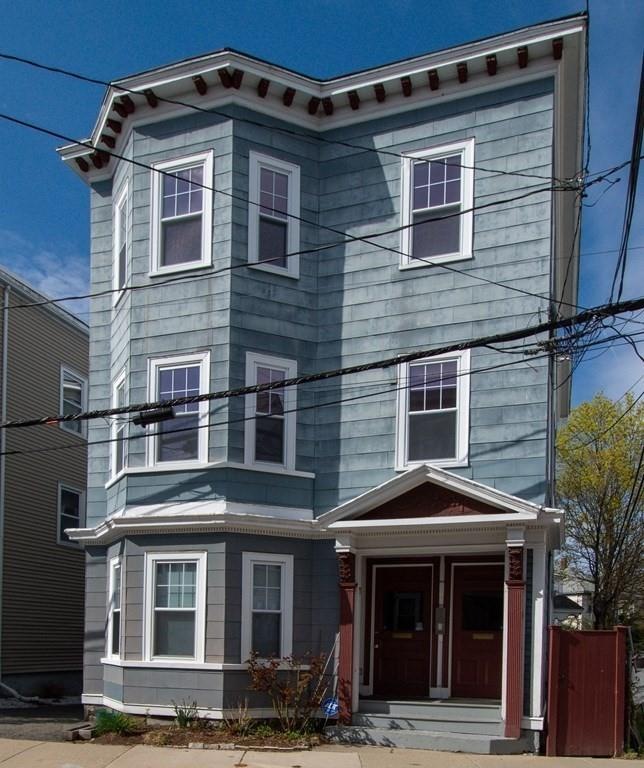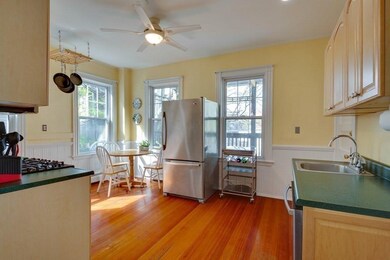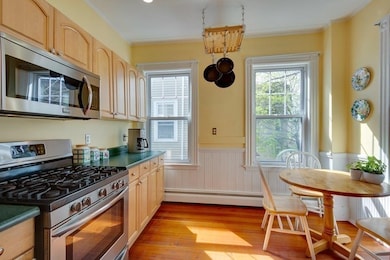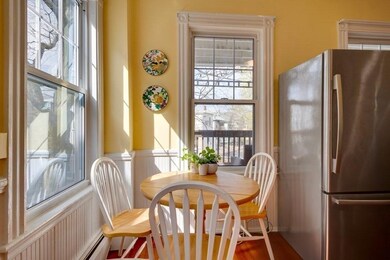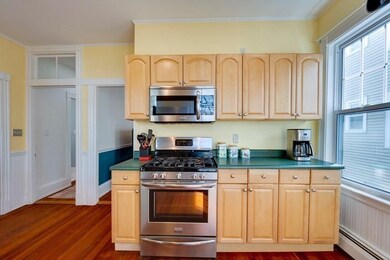
11 Bynner St Unit 2 Jamaica Plain, MA 02130
Jamaica Plain NeighborhoodHighlights
- Custom Closet System
- Wood Flooring
- Stainless Steel Appliances
- Property is near public transit
- Jogging Path
- 4-minute walk to Nira Rock Urban Wild
About This Home
As of June 2022The perfect mix of the modern, the charming and the convenient! This 1135 sq ft 6RM 3BR is just around the corner from vibrant Hyde Square, Whole Foods, and the Emerald Necklace green spaces. Maple & stainless eat-in kitchen with recessed lighting, pretty tile bath. Period charm--bay windows, built-in china cabinet, transom, mantel, decorative moldings, fir and wide pine floors. Talk about a place for everything! Nicely crafted built-in bookshelves. Custom cubbies and 2 closets in the main BR. Plentiful kitchen cabinets, a big pantry for laundry and groceries, plus basement storage. The 20 x 8 private rear porch feels like a whole extra room in season. Plus a shared brick patio. 1-1/2 blocks to #39 bus to the medical area and Copley Square. 1/2 mile to the Orange Line T. "WalkScore: 92 Walker's Paradise" and "BikeScore: 87 Very Bikeable". Rental parking avail next door can be passed on. Open Houses Fri 4/29 5:00-6:30 & Sun 5/1 11:30-1:00.
Last Agent to Sell the Property
Gibson Sotheby's International Realty Listed on: 04/27/2022
Property Details
Home Type
- Condominium
Est. Annual Taxes
- $2,594
Year Built
- Built in 1905
HOA Fees
- $200 Monthly HOA Fees
Home Design
- Rubber Roof
Interior Spaces
- 1,135 Sq Ft Home
- 1-Story Property
- Chair Railings
- Wainscoting
- Ceiling Fan
- Recessed Lighting
- Insulated Windows
- Bay Window
Kitchen
- Range
- Microwave
- Dishwasher
- Stainless Steel Appliances
- Disposal
Flooring
- Wood
- Ceramic Tile
Bedrooms and Bathrooms
- 3 Bedrooms
- Primary bedroom located on second floor
- Custom Closet System
- 1 Full Bathroom
- Bathtub with Shower
Laundry
- Laundry in unit
- Washer and Dryer
Parking
- 1 Car Parking Space
- On-Street Parking
- Open Parking
- Rented or Permit Required
Outdoor Features
- Patio
- Porch
Utilities
- No Cooling
- Heating System Uses Natural Gas
- Baseboard Heating
- Gas Water Heater
Additional Features
- Near Conservation Area
- Property is near public transit
Listing and Financial Details
- Assessor Parcel Number 4122880
Community Details
Overview
- Association fees include water, sewer, insurance, maintenance structure, reserve funds
- 3 Units
Amenities
- Shops
Recreation
- Park
- Jogging Path
- Bike Trail
Pet Policy
- Breed Restrictions
Ownership History
Purchase Details
Home Financials for this Owner
Home Financials are based on the most recent Mortgage that was taken out on this home.Purchase Details
Home Financials for this Owner
Home Financials are based on the most recent Mortgage that was taken out on this home.Purchase Details
Home Financials for this Owner
Home Financials are based on the most recent Mortgage that was taken out on this home.Purchase Details
Home Financials for this Owner
Home Financials are based on the most recent Mortgage that was taken out on this home.Similar Homes in the area
Home Values in the Area
Average Home Value in this Area
Purchase History
| Date | Type | Sale Price | Title Company |
|---|---|---|---|
| Quit Claim Deed | -- | None Available | |
| Quit Claim Deed | -- | None Available | |
| Deed | $607,000 | -- | |
| Deed | $607,000 | -- | |
| Deed | $358,000 | -- | |
| Deed | $358,000 | -- | |
| Deed | $223,000 | -- | |
| Deed | $223,000 | -- |
Mortgage History
| Date | Status | Loan Amount | Loan Type |
|---|---|---|---|
| Open | $552,000 | Purchase Money Mortgage | |
| Closed | $473,000 | Stand Alone Refi Refinance Of Original Loan | |
| Previous Owner | $476,000 | Stand Alone Refi Refinance Of Original Loan | |
| Previous Owner | $485,600 | New Conventional | |
| Previous Owner | $229,661 | No Value Available | |
| Previous Owner | $273,000 | Purchase Money Mortgage | |
| Previous Owner | $211,850 | Purchase Money Mortgage |
Property History
| Date | Event | Price | Change | Sq Ft Price |
|---|---|---|---|---|
| 06/17/2022 06/17/22 | Sold | $725,000 | +10.0% | $639 / Sq Ft |
| 05/04/2022 05/04/22 | Pending | -- | -- | -- |
| 04/27/2022 04/27/22 | For Sale | $659,000 | +8.6% | $581 / Sq Ft |
| 08/01/2018 08/01/18 | Sold | $607,000 | +13.7% | $535 / Sq Ft |
| 04/18/2018 04/18/18 | Pending | -- | -- | -- |
| 04/11/2018 04/11/18 | For Sale | $534,000 | -- | $470 / Sq Ft |
Tax History Compared to Growth
Tax History
| Year | Tax Paid | Tax Assessment Tax Assessment Total Assessment is a certain percentage of the fair market value that is determined by local assessors to be the total taxable value of land and additions on the property. | Land | Improvement |
|---|---|---|---|---|
| 2025 | $7,576 | $654,200 | $0 | $654,200 |
| 2024 | $6,668 | $611,700 | $0 | $611,700 |
| 2023 | $6,375 | $593,600 | $0 | $593,600 |
| 2022 | $5,884 | $540,800 | $0 | $540,800 |
| 2021 | $5,770 | $540,800 | $0 | $540,800 |
| 2020 | $5,406 | $511,900 | $0 | $511,900 |
| 2019 | $3,981 | $377,700 | $0 | $377,700 |
| 2018 | $3,667 | $349,900 | $0 | $349,900 |
| 2017 | $3,462 | $326,900 | $0 | $326,900 |
| 2016 | $3,330 | $302,700 | $0 | $302,700 |
| 2015 | $3,516 | $290,300 | $0 | $290,300 |
| 2014 | $3,348 | $266,100 | $0 | $266,100 |
Agents Affiliated with this Home
-
Trisha Solio

Seller's Agent in 2022
Trisha Solio
Gibson Sotheby's International Realty
(781) 424-7394
25 in this area
64 Total Sales
-
Rachel Hillman Foy

Buyer's Agent in 2022
Rachel Hillman Foy
Hillman Homes
(617) 930-5665
2 in this area
148 Total Sales
-
Demeo Realty Group

Buyer's Agent in 2018
Demeo Realty Group
Coldwell Banker Realty - Newton
(617) 650-2864
113 Total Sales
Map
Source: MLS Property Information Network (MLS PIN)
MLS Number: 72972640
APN: JAMA-000000-000010-001989-000004
- 31 Evergreen St Unit 2
- 31 Evergreen St Unit 1
- 33 Evergreen St Unit 2
- 33 Evergreen St Unit 1
- 264 S Huntington Ave Unit 2
- 343 S Huntington Ave Unit 7
- 246 S Huntington Ave Unit 3
- 335 S Huntington Ave Unit 12
- 12 Zamora St
- 68 Perkins St Unit 1
- 55 Mozart St Unit 3
- 92 Lawn St Unit 7-160
- 20 Boylston St Unit 3
- 36-38 Priesing St
- 66 Mozart St
- 111 Perkins St Unit 269
- 111 Perkins St Unit 53
- 111 Perkins St Unit 108
- 332 Jamaicaway Unit 2
- 31 Highland Unit 31
