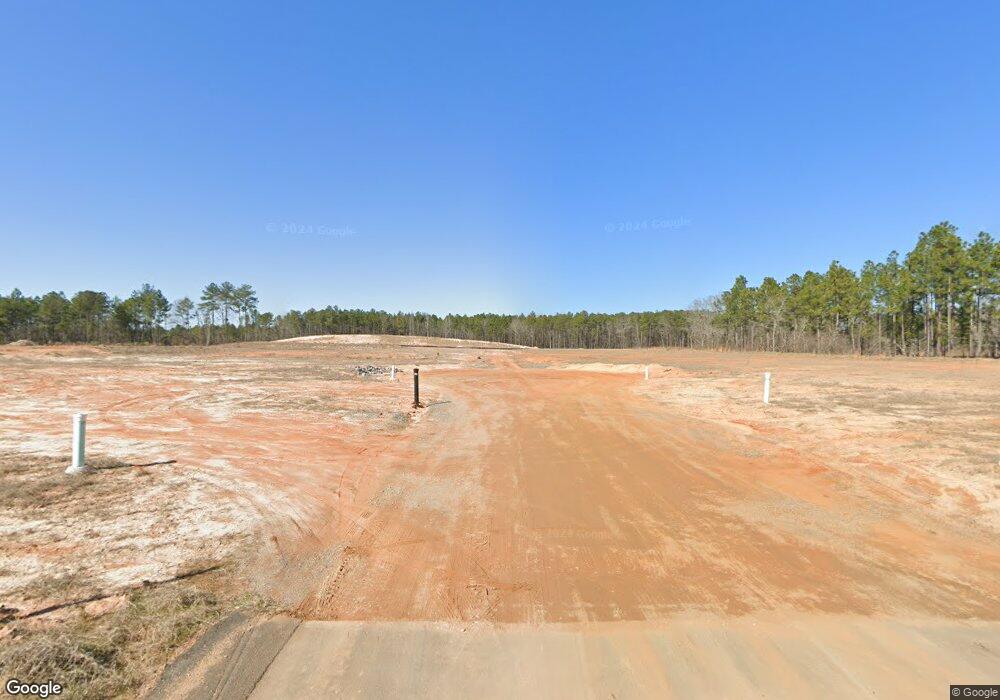11-C Bannock Cir Burnettown, SC 29829
3
Beds
2
Baths
1,501
Sq Ft
10,454
Sq Ft Lot
About This Home
This home is located at 11-C Bannock Cir, Burnettown, SC 29829. 11-C Bannock Cir is a home located in Aiken County with nearby schools including Clearwater Elementary School, Langley-Bath-Clearwater Middle School, and Midland Valley High School.
Create a Home Valuation Report for This Property
The Home Valuation Report is an in-depth analysis detailing your home's value as well as a comparison with similar homes in the area
Home Values in the Area
Average Home Value in this Area
Tax History Compared to Growth
Map
Nearby Homes
- 8115 Bannock Cir
- 8121 Bannock Cir
- 8125 Bannock Cir
- 8120 Bannock Cir
- 8088 Bannock Cir
- 8131 Bannock Cir
- 8126 Bannock Cir
- 8071 Bannock Cir
- 8404 Bannock Cir
- 8468 Bannock Cir
- 8059 Bannock Cir
- 8391 Bannock Cir
- 8386 Bannock Cir
- 8497 Bannock Cir
- 8407 Bannock Cir
- 8371 Bannock Cir
- 8353 Bannock Cir
- 8455 Bannock Cir
- 8467 Bannock Cir
- 3174 Banter Dr
- 28- B Bannock Cir
- 19-C Bannock Cir
- 25-B Bannock Cir
- 26-B Bannock Cir
- 8104 Bannock Cir
- 8110 Bannock Cir
- 29-D Bannock Cir
- 8094 Bannock Cir
- 32-D Bannock Cir
- 7-D Bannock Cir
- 33-B Bannock Cir Unit 33-B CP
- 33-B Bannock Cir
- 28-B Bannock Cir
- 27-B Bannock Cir
- 6-D Bannock Cir
- 7520 Bannock Cir
- 2-D Bannock Cir
- 8147 Bannock Cir
- 8148 Bannock Cir Unit 10-D CP
- 8157 Bannock Cir
