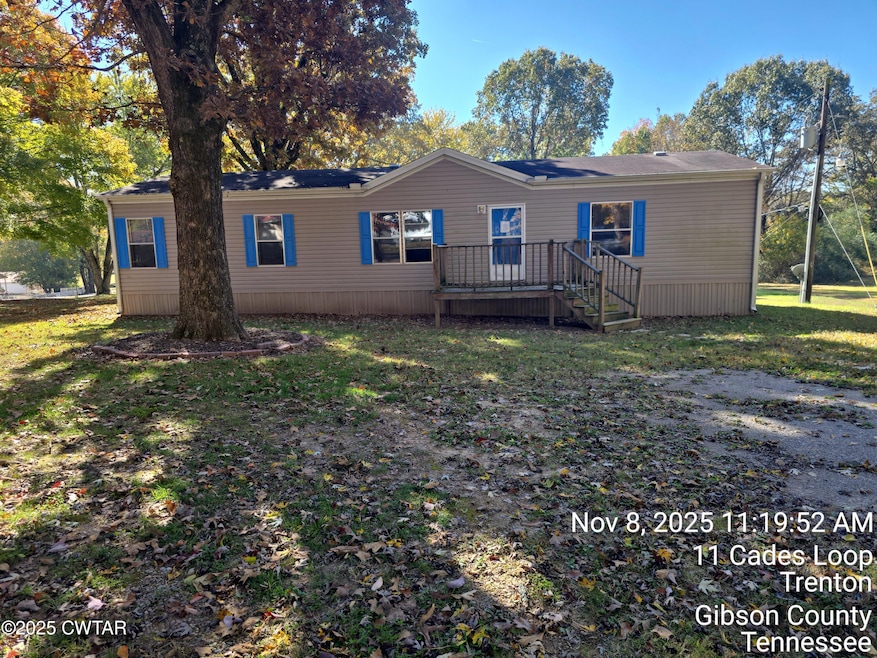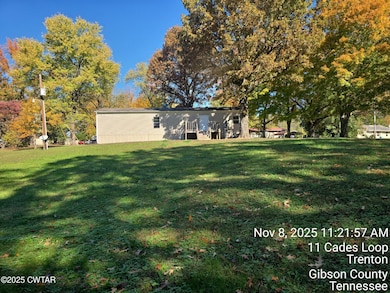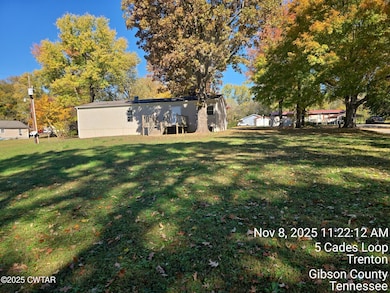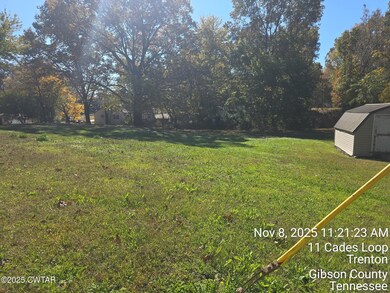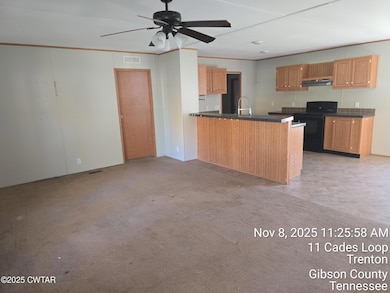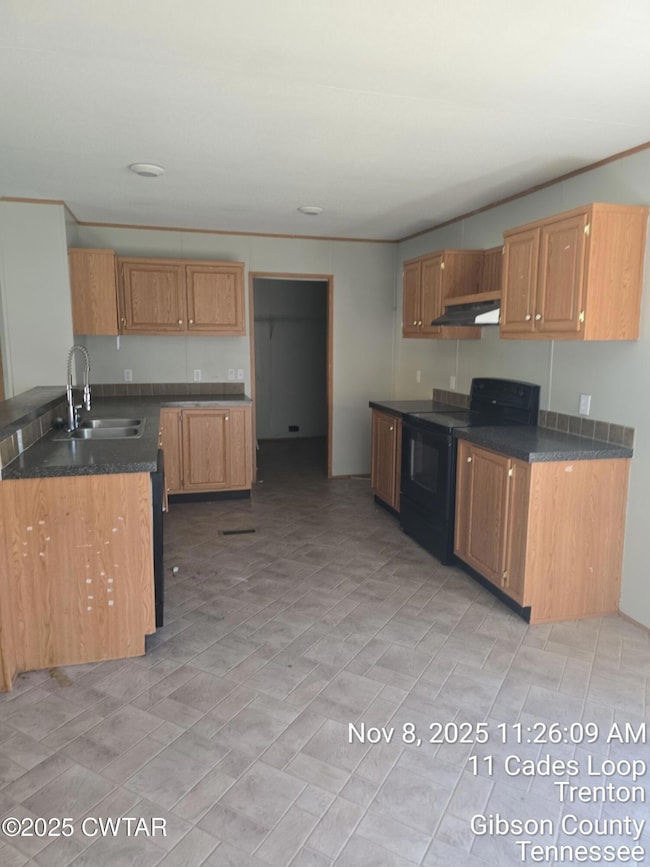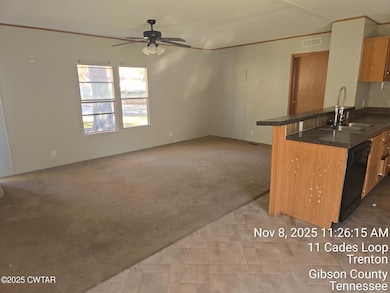11 Cades Loop Trenton, TN 38382
Estimated payment $694/month
Highlights
- Very Popular Property
- Main Floor Bedroom
- No HOA
- Deck
- Corner Lot
- Shutters
About This Home
Enjoy easy country living in this well-kept 3 bedroom, 2 bath home on 1.06 acres in the Cades community—perfect for first-time buyers or investors. The open, split-bedroom layout features a spacious eat-in kitchen with breakfast bar, walk-in closets in every bedroom, and a private owner's suite with double vanity, soaking tub, and separate shower. Neutral paint throughout, plus an extra laundry nook for added storage. Relax on the front and back decks, and take advantage of the 12x16 storage building and access to Gibson Connect internet. Low annual taxes of just $359 add even more value. Call Listing Agent for your private showing! All information deemed accurate but is not warranted by the seller, company, or the Realtor. Square footage to be determined by the appraiser. This document is to be used for reference only and is not a valid part of the sales contract between the buyer and the seller.
Property Details
Home Type
- Mobile/Manufactured
Est. Annual Taxes
- $348
Year Built
- Built in 2010
Lot Details
- 0.73 Acre Lot
- Property fronts a county road
- Corner Lot
- Sloped Lot
Home Design
- Composition Roof
- Vinyl Siding
Interior Spaces
- 1,344 Sq Ft Home
- 1-Story Property
- Shutters
- Living Room
- Washer and Electric Dryer Hookup
Kitchen
- Eat-In Kitchen
- Electric Range
- Range Hood
- Dishwasher
- Laminate Countertops
Flooring
- Carpet
- Vinyl
Bedrooms and Bathrooms
- 3 Main Level Bedrooms
- 2 Full Bathrooms
- Bathtub with Shower
Parking
- 2 Parking Spaces
- 2 Open Parking Spaces
Outdoor Features
- Deck
- Outdoor Storage
- Front Porch
Utilities
- Central Heating and Cooling System
- Electric Water Heater
- Septic Tank
- Fiber Optics Available
- Cable TV Available
Community Details
- No Home Owners Association
Listing and Financial Details
- Assessor Parcel Number 106 030.00
Map
Home Values in the Area
Average Home Value in this Area
Property History
| Date | Event | Price | List to Sale | Price per Sq Ft | Prior Sale |
|---|---|---|---|---|---|
| 11/15/2025 11/15/25 | For Sale | $126,000 | -3.1% | $94 / Sq Ft | |
| 04/09/2024 04/09/24 | Sold | $130,000 | -3.6% | $97 / Sq Ft | View Prior Sale |
| 03/01/2024 03/01/24 | Pending | -- | -- | -- | |
| 02/09/2024 02/09/24 | Price Changed | $134,900 | -6.9% | $100 / Sq Ft | |
| 01/08/2024 01/08/24 | For Sale | $144,900 | -- | $108 / Sq Ft |
Source: Central West Tennessee Association of REALTORS®
MLS Number: 2505438
- 4051 Reasons Blvd
- 2135 Hayes St
- 218 Elm St
- 32 Greenland Dr
- 62 Sommersby Dr
- 3161 Highway 45 Bypass
- 26 Rachel Dr
- 55 Creekstone Cove
- 39 Thistlewood Dr
- 642 Old Humboldt Rd Unit B
- 33 Constellation Cir
- 10 Hull Cove
- 100 Trace Dr
- 26 Revere Cir
- 203 Murray Guard Dr
- 102 Murray Guard Dr
- 160 Charity Ln
- 84 Jackson Creek Dr
- 27 Dunn Ridge Dr
- 138 Wild Valley Dr
