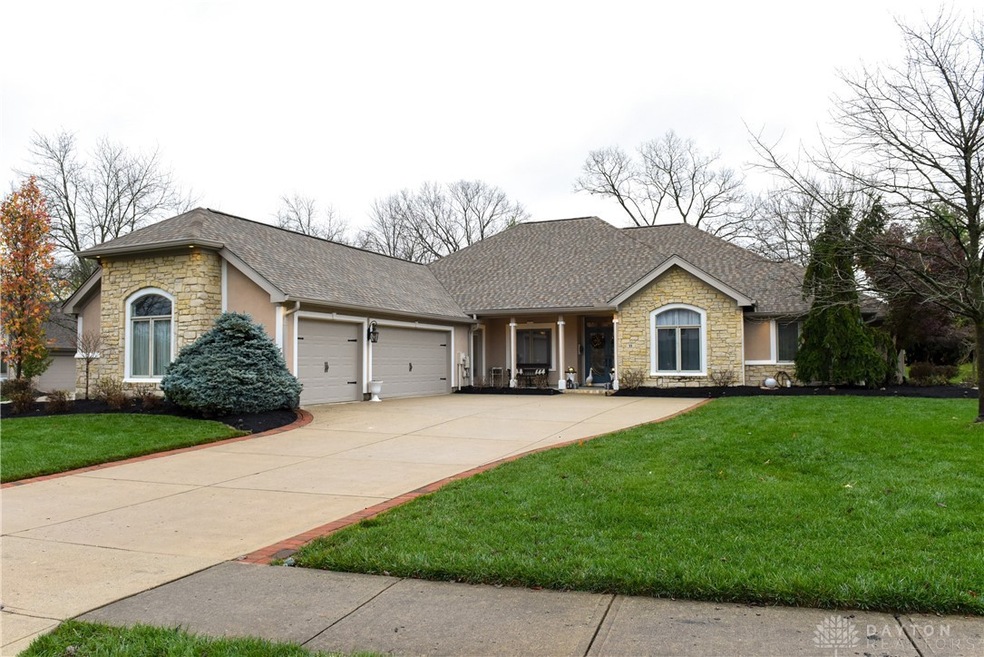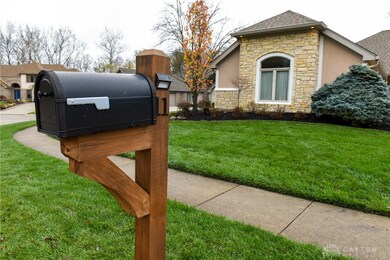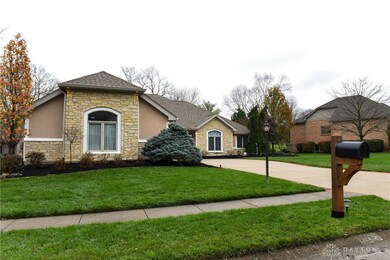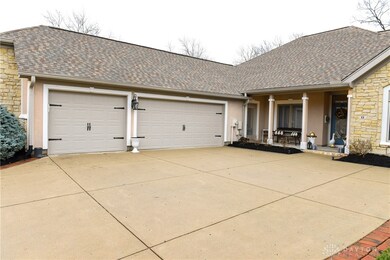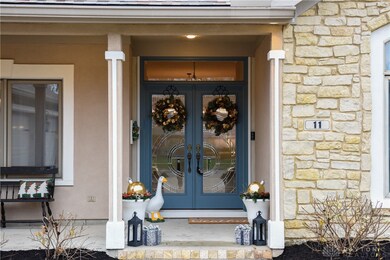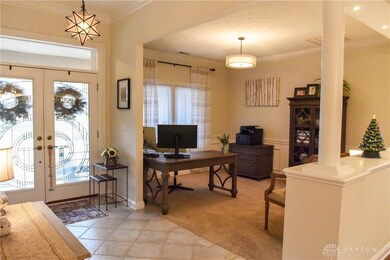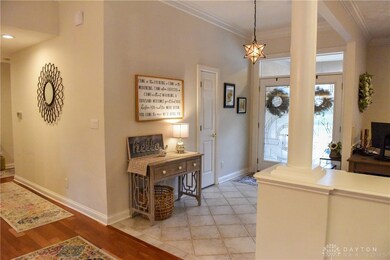
11 Cambray Ct Miamisburg, OH 45342
Highlights
- Deck
- Hydromassage or Jetted Bathtub
- Skylights
- Cathedral Ceiling
- Quartz Countertops
- Walk-In Closet
About This Home
As of December 2024*Back on market due to buyer's cold feet before inspection. No fault of sellers or property* Welcome to this wonderful no-steps, stucco ranch on a quiet 1/3 acre lot on a cul-de-sac at Pipestone! Bright, beautiful, window filled comfortable yet classy home features both 10 foot and cathedral ceilings, and extensive trim and crown moulding. Enjoy the newer ('21) kitchen with Bosch appliances, quartz counter tops, marble backsplash and soft close cabinets and drawers with pull-outs and organizers. Large, bright family room with dry bar, cabinet storage, ceiling fan and 10 windows! The family room shares a two-sided gas fireplace with the dining room. Beautiful large built in hutch/bar area with quartz counter makes dining room entertaining convenient. Adjoining Florida room streams with light and allows access to the backyard and deck. Open office area is just off the entry, and could also be utilized as formal living room. The primary bedroom features tray ceiling, recessed lights, ceiling fan and beautiful view of the backyard. Large (17 x 8) adjoining bathroom features jetted tub, double quartz sinks and skylight. Private commode and shower room is beside the attached (15 x 8) walk in California Closet. Second bedroom with cathedral ceiling and palladium window. Large laundry room with quartz, a sink and cabinetry. The (33 x 22) 3 car attached garage houses the maintenance room with new ('23) Trane HVAC and the HWH. Pull down allows access to 150 sqft of attic storage above garage. If you love to garden, the irrigation system will help maintain the beautiful lawn and many perennials that surround the home with room to add your touch as well! The driveway is brick-lined, extra wide and leads to the front porch which features a double-entry door and Ring doorbell. Home has been well maintained and is waiting for you to make it yours. Neutral paint and finishes make it move in ready. Toss your golf clubs in the trunk and come take a look! (Owner/Agent)
Last Agent to Sell the Property
Coldwell Banker Heritage Brokerage Phone: (937) 439-4500 License #2018002359 Listed on: 11/23/2024

Home Details
Home Type
- Single Family
Est. Annual Taxes
- $8,873
Year Built
- 2001
Lot Details
- 0.35 Acre Lot
- Lot Dimensions are 155 x 102
- Sprinkler System
HOA Fees
- $33 Monthly HOA Fees
Parking
- 3 Car Garage
Home Design
- Slab Foundation
- Stucco
Interior Spaces
- 2,343 Sq Ft Home
- 1-Story Property
- Cathedral Ceiling
- Ceiling Fan
- Skylights
- Gas Fireplace
- Casement Windows
- Fire and Smoke Detector
Kitchen
- Range
- Microwave
- Dishwasher
- Quartz Countertops
Bedrooms and Bathrooms
- 3 Bedrooms
- Walk-In Closet
- Bathroom on Main Level
- Hydromassage or Jetted Bathtub
Outdoor Features
- Deck
Utilities
- Forced Air Heating and Cooling System
- Heating System Uses Natural Gas
- High Speed Internet
Community Details
- Pipestone Village Subdivision
Listing and Financial Details
- Property Available on 11/23/24
- Assessor Parcel Number K46-00420-0011
Ownership History
Purchase Details
Home Financials for this Owner
Home Financials are based on the most recent Mortgage that was taken out on this home.Purchase Details
Home Financials for this Owner
Home Financials are based on the most recent Mortgage that was taken out on this home.Purchase Details
Home Financials for this Owner
Home Financials are based on the most recent Mortgage that was taken out on this home.Purchase Details
Similar Homes in Miamisburg, OH
Home Values in the Area
Average Home Value in this Area
Purchase History
| Date | Type | Sale Price | Title Company |
|---|---|---|---|
| Warranty Deed | $490,000 | Landmark Title | |
| Warranty Deed | $360,000 | Prodigy Title Agency | |
| Corporate Deed | $282,200 | -- | |
| Warranty Deed | $43,800 | -- |
Mortgage History
| Date | Status | Loan Amount | Loan Type |
|---|---|---|---|
| Previous Owner | $288,000 | New Conventional | |
| Previous Owner | $173,000 | New Conventional | |
| Previous Owner | $29,000 | Unknown | |
| Previous Owner | $195,000 | Stand Alone Refi Refinance Of Original Loan | |
| Previous Owner | $218,436 | Unknown | |
| Previous Owner | $243,000 | Unknown | |
| Previous Owner | $22,026 | Credit Line Revolving | |
| Previous Owner | $276,500 | Balloon | |
| Previous Owner | $274,500 | Balloon | |
| Previous Owner | $50,000 | Unknown | |
| Previous Owner | $253,800 | No Value Available |
Property History
| Date | Event | Price | Change | Sq Ft Price |
|---|---|---|---|---|
| 12/17/2024 12/17/24 | Sold | $490,000 | +1.0% | $209 / Sq Ft |
| 12/09/2024 12/09/24 | Pending | -- | -- | -- |
| 11/28/2024 11/28/24 | For Sale | $485,000 | 0.0% | $207 / Sq Ft |
| 11/26/2024 11/26/24 | Pending | -- | -- | -- |
| 11/23/2024 11/23/24 | For Sale | $485,000 | +34.7% | $207 / Sq Ft |
| 05/27/2021 05/27/21 | Sold | $360,000 | +2.9% | $154 / Sq Ft |
| 03/17/2021 03/17/21 | Pending | -- | -- | -- |
| 03/17/2021 03/17/21 | For Sale | $349,900 | -- | $149 / Sq Ft |
Tax History Compared to Growth
Tax History
| Year | Tax Paid | Tax Assessment Tax Assessment Total Assessment is a certain percentage of the fair market value that is determined by local assessors to be the total taxable value of land and additions on the property. | Land | Improvement |
|---|---|---|---|---|
| 2024 | $8,873 | $140,120 | $22,230 | $117,890 |
| 2023 | $8,873 | $140,120 | $22,230 | $117,890 |
| 2022 | $8,289 | $110,320 | $17,500 | $92,820 |
| 2021 | $6,749 | $110,320 | $17,500 | $92,820 |
| 2020 | $6,733 | $110,320 | $17,500 | $92,820 |
| 2019 | $6,045 | $92,400 | $17,500 | $74,900 |
| 2018 | $6,066 | $92,400 | $17,500 | $74,900 |
| 2017 | $6,024 | $92,400 | $17,500 | $74,900 |
| 2016 | $6,208 | $91,850 | $17,500 | $74,350 |
| 2015 | $6,086 | $91,850 | $17,500 | $74,350 |
| 2014 | $6,086 | $91,850 | $17,500 | $74,350 |
| 2012 | -- | $95,870 | $21,000 | $74,870 |
Agents Affiliated with this Home
-

Seller's Agent in 2024
Jolene Trombly
Coldwell Banker Heritage
(513) 490-7871
3 in this area
22 Total Sales
-
S
Buyer's Agent in 2024
Steven Ewing
Irongate Inc.
2 in this area
9 Total Sales
-

Seller's Agent in 2021
Rhonda Sydnor
Huff Realty
(513) 866-0736
1 in this area
45 Total Sales
Map
Source: Dayton REALTORS®
MLS Number: 924196
APN: K46-00420-0011
- 8 Berwick Ct
- 5 Berwick Ct
- 9228 Sawgrass Dr
- 1984 Cruden Bay Way
- 1851 Kingsbarn Ct
- 1125 Decker Ct
- 2335 Sunflower Dr
- 9539 Byers Rd
- 2055 Rosina Dr
- 00 Benner Rd
- 2461 Rosina Dr
- 1754 Brandonhall Dr
- 10329 Peacock Ln
- 712 Decker Dr
- 4236 Crow Ct
- 4220 Crow Ct
- 10225 Feather Ct
- 10000 Oriole Ct
- 10251 Feather Ct
- 8613 Byers Rd
