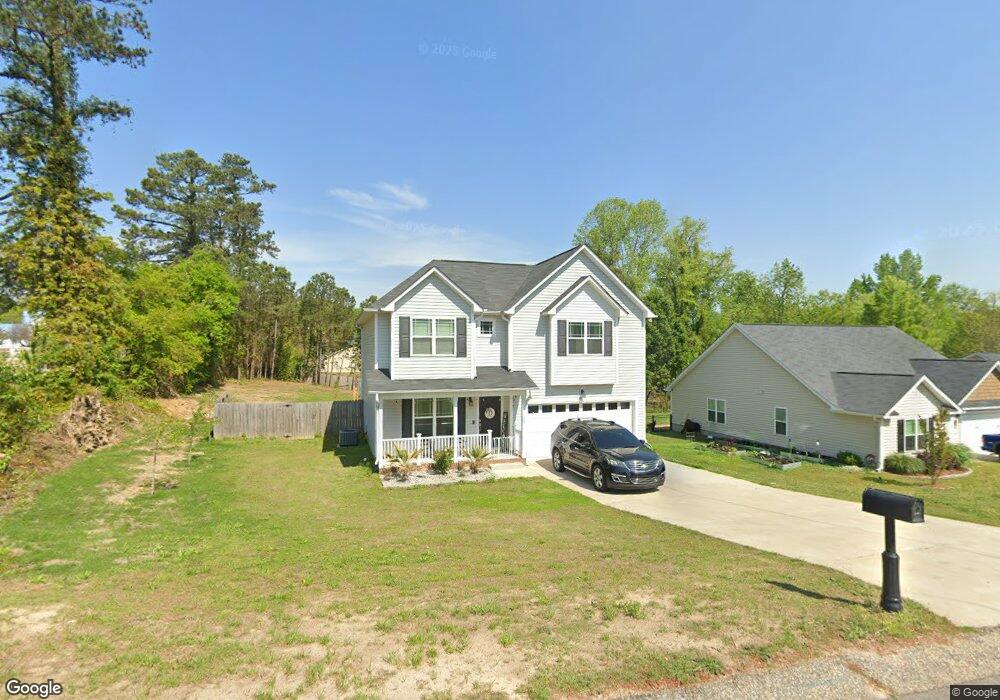11 Cambridge Dr Angier, NC 27501
Estimated Value: $312,000 - $325,000
3
Beds
3
Baths
1,741
Sq Ft
$183/Sq Ft
Est. Value
About This Home
This home is located at 11 Cambridge Dr, Angier, NC 27501 and is currently estimated at $317,734, approximately $182 per square foot. 11 Cambridge Dr is a home located in Harnett County with nearby schools including Angier Elementary School, North Harnett Primary School, and Harnett Central Middle School.
Ownership History
Date
Name
Owned For
Owner Type
Purchase Details
Closed on
May 1, 2024
Sold by
Deras Carina E
Bought by
Deras Hector S
Current Estimated Value
Purchase Details
Closed on
May 28, 2020
Sold by
Black Coffee Agency Llc
Bought by
Deras Hector S and Deras Carina E
Home Financials for this Owner
Home Financials are based on the most recent Mortgage that was taken out on this home.
Original Mortgage
$201,286
Interest Rate
3.3%
Mortgage Type
FHA
Purchase Details
Closed on
Jul 27, 2018
Sold by
Schroepeer Brian and Breitbach Brooke
Bought by
Black Coffee Agency Llc
Purchase Details
Closed on
May 10, 2018
Sold by
Black Coffee Agency Llc
Bought by
Schroepfer Brian and Breitbach Brooke
Home Financials for this Owner
Home Financials are based on the most recent Mortgage that was taken out on this home.
Original Mortgage
$145,425
Interest Rate
4.44%
Mortgage Type
Future Advance Clause Open End Mortgage
Purchase Details
Closed on
Apr 25, 2018
Sold by
Progress Homes Llc
Bought by
Black Guffee Agency Llc
Home Financials for this Owner
Home Financials are based on the most recent Mortgage that was taken out on this home.
Original Mortgage
$145,425
Interest Rate
4.44%
Mortgage Type
Future Advance Clause Open End Mortgage
Purchase Details
Closed on
Jul 6, 2017
Sold by
Btw Development Co Inc
Bought by
Progress Homes Llc
Home Financials for this Owner
Home Financials are based on the most recent Mortgage that was taken out on this home.
Original Mortgage
$127,200
Interest Rate
3.95%
Mortgage Type
Construction
Purchase Details
Closed on
Apr 1, 1997
Bought by
Btw Development Company Inc
Create a Home Valuation Report for This Property
The Home Valuation Report is an in-depth analysis detailing your home's value as well as a comparison with similar homes in the area
Home Values in the Area
Average Home Value in this Area
Purchase History
| Date | Buyer | Sale Price | Title Company |
|---|---|---|---|
| Deras Hector S | -- | None Listed On Document | |
| Deras Hector S | $205,000 | None Available | |
| Black Coffee Agency Llc | -- | None Available | |
| Schroepfer Brian | -- | None Available | |
| Black Guffee Agency Llc | $194,000 | None Available | |
| Progress Homes Llc | $20,000 | None Available | |
| Btw Development Company Inc | -- | -- |
Source: Public Records
Mortgage History
| Date | Status | Borrower | Loan Amount |
|---|---|---|---|
| Previous Owner | Deras Hector S | $201,286 | |
| Previous Owner | Black Guffee Agency Llc | $145,425 | |
| Previous Owner | Progress Homes Llc | $127,200 |
Source: Public Records
Tax History
| Year | Tax Paid | Tax Assessment Tax Assessment Total Assessment is a certain percentage of the fair market value that is determined by local assessors to be the total taxable value of land and additions on the property. | Land | Improvement |
|---|---|---|---|---|
| 2025 | $3,007 | $250,612 | $0 | $0 |
| 2024 | $3,007 | $250,612 | $0 | $0 |
| 2023 | $2,982 | $250,612 | $0 | $0 |
| 2022 | $2,402 | $250,612 | $0 | $0 |
| 2021 | $2,402 | $171,600 | $0 | $0 |
| 2020 | $2,402 | $171,600 | $0 | $0 |
| 2019 | $2,387 | $171,600 | $0 | $0 |
| 2018 | $2,387 | $171,600 | $0 | $0 |
| 2017 | $365 | $27,000 | $0 | $0 |
| 2016 | $338 | $25,000 | $0 | $0 |
| 2015 | -- | $25,000 | $0 | $0 |
| 2014 | -- | $25,000 | $0 | $0 |
Source: Public Records
Map
Nearby Homes
- 99 Cambridge Dr
- 685 White Birch Ln
- 222 Thistle Patch Place
- 212 Thistle Patch Place
- 234 Cambridge Dr
- 202 Thistle Patch Place
- 64 White Birch Ln
- 36 Hoff Ct
- 11 Hoff Ct
- 630 White Birch Ln
- 157 Vaughan Farms Dr
- 25 Hoff Ct
- 35 Hoff Ct
- 150 Thistle Patch Place
- 127 Vaughan Farms Dr Unit Lot 87
- 119 Vaughan Farms Dr Unit Lot 88
- 85 Thistle Patch Place
- 158 Dr
- 591 White Birch Ln
- 148 Vaughan Farms Dr
- 21 Cambridge Dr
- 300 N Carolina 55
- 400 N Carolina 55
- 506 N Carolina 55 Unit 1-5
- 14 Cambridge Dr
- 14 Cambridge Dr Unit 14
- 41 Cambridge Dr
- 20 Cambridge Dr
- 26 Cambridge Dr
- 30 Cambridge Dr
- 32 Cambridge Dr
- 42 Bristol Ct Unit C
- 42 Bristol Ct
- 46 Cambridge Dr
- 48 Cambridge Dr
- 50 Cambridge Dr
- 59 Cambridge Dr
- 66 Cambridge Dr
- 39 Bristol Ct
- 459 Cambridge Dr
Your Personal Tour Guide
Ask me questions while you tour the home.
