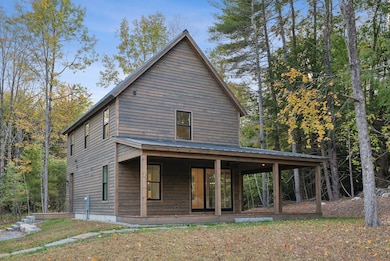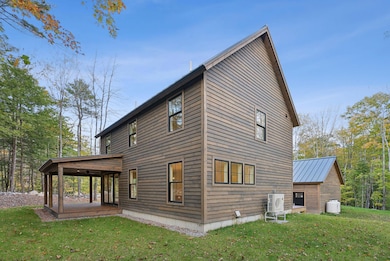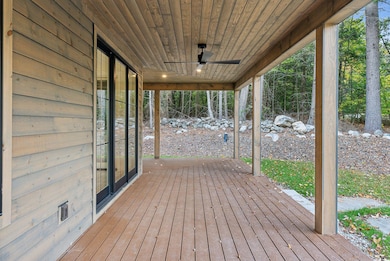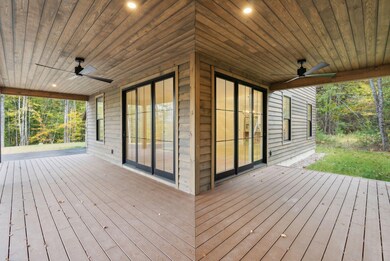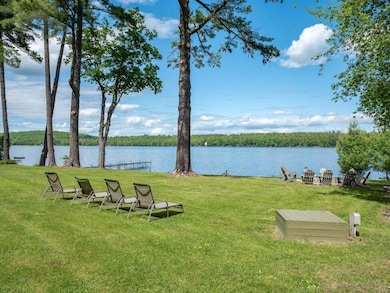11 Camp Loop Ln Bridgton, ME 04009
Estimated payment $7,151/month
Highlights
- Deeded Waterfront Access Rights
- Docks
- New Construction
- 319 Feet of Waterfront
- Boat Slip
- Scenic Views
About This Home
Discover unparalleled luxury at Camp Woodlands, an exclusive lakefront community on the sought-after shores of Long Lake! 11 Camp Loop just finished construction and is move in ready! The home features a first-floor office/bedroom, a half bath, and an open concept living and dining area filled with natural light. The modern kitchen boasts high-end appliances and utilities. Walk upstairs to a spacious primary suite with an en-suite bathroom, two additional bedrooms, and a convenient laundry room. The property includes a detached two-car garage, and a wraparound covered porch. The home sits on 3.55 acres and provides direct access to a shared sandy beach, a brand-new upscale lodge, and your own private boat slip. The beachfront lodge offers premium amenities, including storage, two baths, a full kitchen, and a comfortable lounge—perfect for relaxing by the lake or enjoying a day on the water. Move-in today to take advantage of the ski season at Pleasant Mountain Ski Resort and embrace the best of lakeside living in 2025!
Home Details
Home Type
- Single Family
Est. Annual Taxes
- $8,018
Year Built
- Built in 2024 | New Construction
Lot Details
- 3.55 Acre Lot
- 319 Feet of Waterfront
- Level Lot
- Wooded Lot
- Property is zoned Lakeside
HOA Fees
- $167 Monthly HOA Fees
Parking
- 2 Car Detached Garage
- Parking Storage or Cabinetry
- Automatic Garage Door Opener
- Driveway
Property Views
- Scenic Vista
- Woods
Home Design
- Cape Cod Architecture
- Colonial Architecture
- New Englander Architecture
- Concrete Foundation
- Slab Foundation
- Wood Frame Construction
- Metal Roof
- Wood Siding
- Concrete Perimeter Foundation
Interior Spaces
- 1,632 Sq Ft Home
- Mud Room
- Living Room
- Dining Room
- Home Office
Kitchen
- Gas Range
- Microwave
- Dishwasher
- Granite Countertops
- Quartz Countertops
Flooring
- Wood
- Tile
Bedrooms and Bathrooms
- 4 Bedrooms
- Main Floor Bedroom
- Primary bedroom located on second floor
- En-Suite Primary Bedroom
- Walk-In Closet
Laundry
- Laundry Room
- Laundry on upper level
Outdoor Features
- Deeded Waterfront Access Rights
- Beach Access
- Boat Slip
- Docks
- Deck
Utilities
- Central Air
- Heating System Uses Propane
- Radiant Heating System
- Hot Water Heating System
- Private Water Source
- Well
- Septic System
- Septic Design Available
- Private Sewer
Listing and Financial Details
- Tax Lot 40
- Assessor Parcel Number 11CampLoopLaneBridgton04009
Community Details
Overview
- Camp Woodlands Owners Assoc. Subdivision
Amenities
- Clubhouse
- Community Storage Space
Map
Home Values in the Area
Average Home Value in this Area
Property History
| Date | Event | Price | List to Sale | Price per Sq Ft |
|---|---|---|---|---|
| 05/07/2025 05/07/25 | Price Changed | $1,190,000 | -11.8% | $729 / Sq Ft |
| 10/13/2024 10/13/24 | For Sale | $1,349,000 | -- | $827 / Sq Ft |
Source: Maine Listings
MLS Number: 1606741
- Lot 8 Camp Loop Rd
- Lot 3 Camp Woodlands Rd
- Lot 1 Camp Woodlands Rd
- Lot 7 Camp Loop Rd
- 19 Efficiency Way
- 364 Kansas Rd
- 27 Stonehedge Dr
- 261 Kansas Rd
- 323 Portland Rd
- 492 Lewis Rd
- 401 Burnham Rd
- 1278 Naples Rd
- 86 Beaver Creek Farm Rd
- 25 Little Cove Rd
- 23 Robinson Way
- 6 Laurik Ln
- 4 Laurik Ln
- 532 Cape Monday Rd
- 236 Portland Rd Unit A
- Lot #3 Skyview Rd
- 18 Fr Ln 279
- 281 Lambs Mill Rd
- 189 N High St
- 69 Beach Rd Unit ID1255691P
- 101 Holly Loop Unit ID1255699P
- 145 Beach Rd Unit ID1255649P
- 689 Peabody Pond Rd Unit ID1255623P
- 613 Peabody Pond Rd Unit ID1255629P
- 28 W Shore Rd Unit ID1380482P
- 62 O'Connor Rd Unit ID1255640P
- 4 Anderson Rd Unit ID1255948P
- 196 Shore Rd Unit ID1255631P
- 11 Headwall Dr Unit ID1309487P
- 24 Bayou Rd Unit ID1255713P
- 144 Bayou Rd Unit ID1255633P
- 6 Deer Ln Unit ID1255635P
- 22 Safe Harbour Rd Unit ID1255940P
- 116 Salmon Point Rd Unit ID1255943P
- 120 Safe Harbour Rd Unit ID1255696P
- 6 Granite Ln Unit 1


