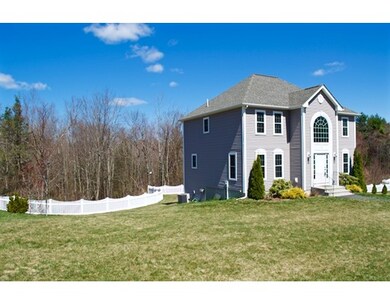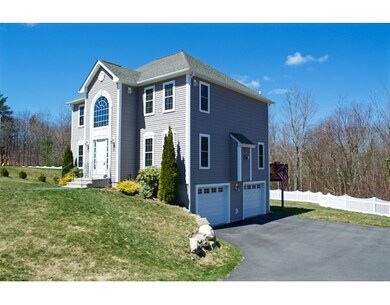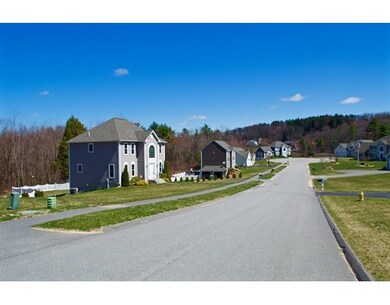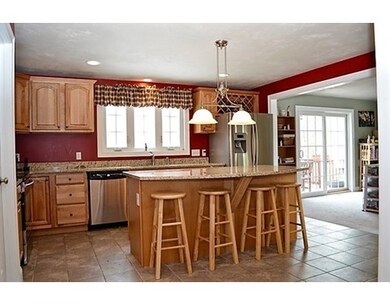
11 Carlsons Way Rutland, MA 01543
About This Home
As of August 2021Welcome to 11 Carlson's Way. This 4 bedroom/2.5 bath colonial was built in 2010 and is situated on a cul-de-sac road with sidewalks. This Rutland gem is located at "The Highlands" and offers granite kitchen with stainless steel appliances, an over-sized center island plus walk-in pantry. Front to back living room with propane fireplace provides abundant sunlight with easy access to the back deck. Dining room offers hardwood floors with tray ceiling. The two-story foyer welcomes you into this stunning home and invites you to enjoy its open floor plan, ideal for both everyday living and entertaining! As you ascend to the second level, you will find a master suite with his and her closets and private bath and three generously sized bedrooms with hallway bathroom. Walkout basement offers additional space for storage with direct access to a 2 car garage. ONE YEAR HOME WARRANTY included with accepted offer.
Last Agent to Sell the Property
Deneen Maillet
Lamacchia Realty, Inc. License #454502079 Listed on: 04/05/2017
Last Buyer's Agent
Optima Real Estate Advisors
Coldwell Banker Realty - Worcester
Home Details
Home Type
Single Family
Est. Annual Taxes
$7,561
Year Built
2010
Lot Details
0
Listing Details
- Lot Description: Paved Drive
- Property Type: Single Family
- Single Family Type: Detached
- Style: Colonial
- Other Agent: 2.50
- Year Built Description: Actual
- Special Features: None
- Property Sub Type: Detached
- Year Built: 2010
Interior Features
- Has Basement: Yes
- Fireplaces: 1
- Primary Bathroom: Yes
- Number of Rooms: 7
- Electric: Circuit Breakers, 200 Amps
- Flooring: Wood, Tile, Wall to Wall Carpet
- Insulation: Full
- Interior Amenities: Security System, Cable Available
- Basement: Full, Walk Out, Garage Access, Concrete Floor
- Bedroom 2: Second Floor, 10X14
- Bedroom 3: Second Floor, 10X14
- Bedroom 4: Second Floor, 11X11
- Bathroom #1: First Floor, 6X8
- Bathroom #2: Second Floor, 5X12
- Bathroom #3: Second Floor, 9X12
- Kitchen: First Floor, 16X17
- Laundry Room: First Floor
- Living Room: First Floor, 14X28
- Master Bedroom: Second Floor, 14X16
- Master Bedroom Description: Bathroom - Full, Ceiling Fan(s), Flooring - Wall to Wall Carpet
- Dining Room: First Floor, 12X13
- No Bedrooms: 4
- Full Bathrooms: 2
- Half Bathrooms: 1
- Main Lo: AN1952
- Main So: BB8079
- Estimated Sq Ft: 1950.00
Exterior Features
- Construction: Frame
- Exterior: Vinyl
- Exterior Features: Deck
- Foundation: Poured Concrete
Garage/Parking
- Garage Parking: Attached, Under
- Garage Spaces: 2
- Parking: Off-Street, Paved Driveway
- Parking Spaces: 5
Utilities
- Cooling Zones: 2
- Heat Zones: 2
- Utility Connections: for Electric Range, for Electric Oven, for Electric Dryer, Washer Hookup, Icemaker Connection
- Sewer: City/Town Sewer
- Water: City/Town Water
Schools
- Elementary School: Naquag/Glenwood
- Middle School: Central Tree
- High School: Wachusett
Lot Info
- Assessor Parcel Number: M:44 B:D L:4.05
- Zoning: res
- Acre: 0.88
- Lot Size: 38332.00
Multi Family
- Foundation: irreg
Ownership History
Purchase Details
Home Financials for this Owner
Home Financials are based on the most recent Mortgage that was taken out on this home.Purchase Details
Home Financials for this Owner
Home Financials are based on the most recent Mortgage that was taken out on this home.Purchase Details
Purchase Details
Purchase Details
Home Financials for this Owner
Home Financials are based on the most recent Mortgage that was taken out on this home.Similar Homes in Rutland, MA
Home Values in the Area
Average Home Value in this Area
Purchase History
| Date | Type | Sale Price | Title Company |
|---|---|---|---|
| Not Resolvable | $490,000 | None Available | |
| Not Resolvable | $342,000 | -- | |
| Deed | -- | -- | |
| Deed | -- | -- | |
| Deed | $319,900 | -- | |
| Deed | $319,900 | -- |
Mortgage History
| Date | Status | Loan Amount | Loan Type |
|---|---|---|---|
| Open | $392,000 | Purchase Money Mortgage | |
| Previous Owner | $315,500 | Stand Alone Refi Refinance Of Original Loan | |
| Previous Owner | $324,900 | New Conventional | |
| Previous Owner | $303,900 | Purchase Money Mortgage |
Property History
| Date | Event | Price | Change | Sq Ft Price |
|---|---|---|---|---|
| 08/27/2021 08/27/21 | Sold | $490,000 | +2.1% | $251 / Sq Ft |
| 07/09/2021 07/09/21 | Pending | -- | -- | -- |
| 07/05/2021 07/05/21 | For Sale | $479,900 | +40.3% | $246 / Sq Ft |
| 06/27/2017 06/27/17 | Sold | $342,000 | -0.9% | $175 / Sq Ft |
| 04/26/2017 04/26/17 | Pending | -- | -- | -- |
| 04/05/2017 04/05/17 | For Sale | $345,000 | -- | $177 / Sq Ft |
Tax History Compared to Growth
Tax History
| Year | Tax Paid | Tax Assessment Tax Assessment Total Assessment is a certain percentage of the fair market value that is determined by local assessors to be the total taxable value of land and additions on the property. | Land | Improvement |
|---|---|---|---|---|
| 2025 | $7,561 | $531,000 | $108,500 | $422,500 |
| 2024 | $7,049 | $475,300 | $97,400 | $377,900 |
| 2023 | $6,509 | $474,400 | $91,900 | $382,500 |
| 2022 | $6,093 | $385,900 | $77,800 | $308,100 |
| 2021 | $6,019 | $360,400 | $77,800 | $282,600 |
| 2020 | $5,663 | $321,600 | $73,100 | $248,500 |
| 2019 | $3,896 | $315,300 | $67,000 | $248,300 |
| 2018 | $5,334 | $294,200 | $67,000 | $227,200 |
| 2017 | $5,390 | $294,200 | $67,000 | $227,200 |
| 2016 | $5,062 | $291,400 | $65,900 | $225,500 |
| 2015 | $4,995 | $283,000 | $65,900 | $217,100 |
| 2014 | $4,842 | $283,000 | $65,900 | $217,100 |
Agents Affiliated with this Home
-
P
Seller's Agent in 2021
Pete Morris
Sposato Realty Group
-

Buyer's Agent in 2021
Jennifer McCune
Lamacchia Realty, Inc.
(774) 274-6484
2 in this area
63 Total Sales
-
D
Seller's Agent in 2017
Deneen Maillet
Lamacchia Realty, Inc.
-
O
Buyer's Agent in 2017
Optima Real Estate Advisors
Coldwell Banker Realty - Worcester
Map
Source: MLS Property Information Network (MLS PIN)
MLS Number: 72140941
APN: RUTL-000044-D000000-000004-000005
- 34 Marjorie Ln
- 53 Brunelle Dr
- 2 Simon Davis Dr
- 7 Grizzly Dr
- 23 Miles Rd
- 101 Brintnal Dr
- 32 Pommogussett Rd Unit 1
- 12 Prouty Ln
- 64 Woodside Ave
- 6 Weaver Farm Rd
- 3 Weaver Farm Rd
- 10 Soucy Dr
- 4 Fidelity Dr Unit 2
- 6 Fidelity Dr Unit 3
- Lot 7A Quail Run
- Lot 25R Quail Run
- 19 Village Way Unit 19
- 27 Forest Hill Dr
- 21 Lewis St
- 11 Lewis St






