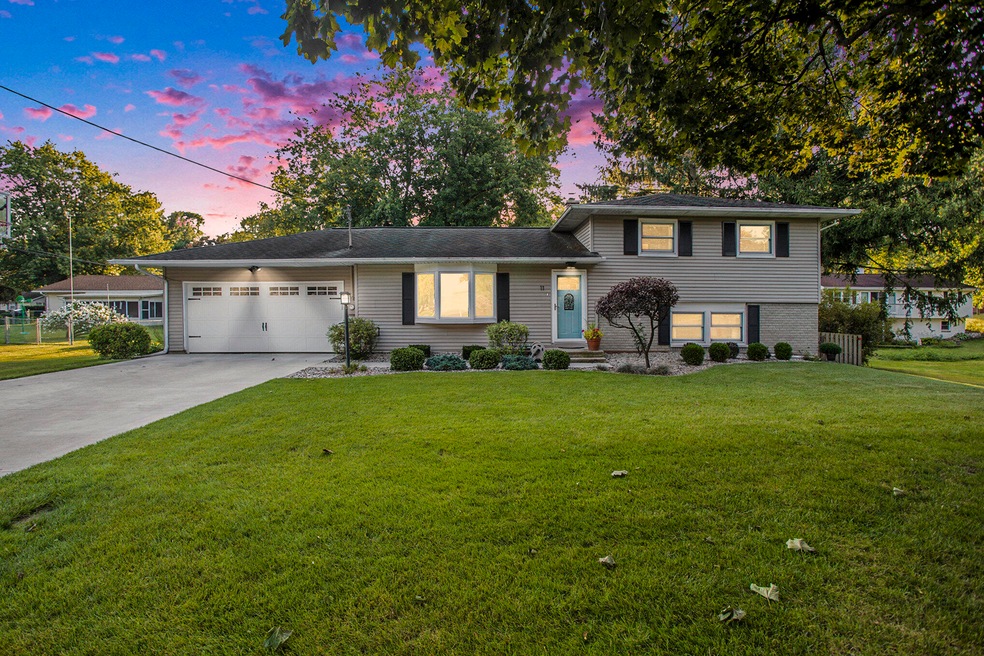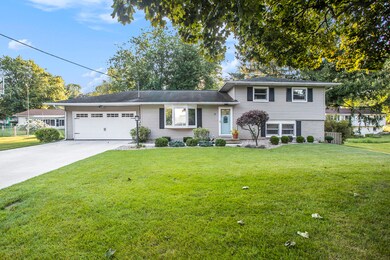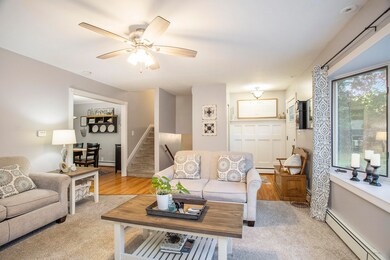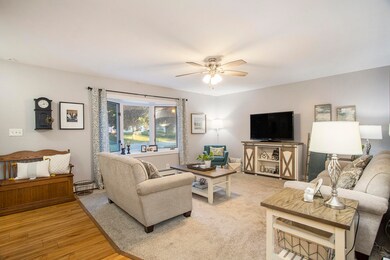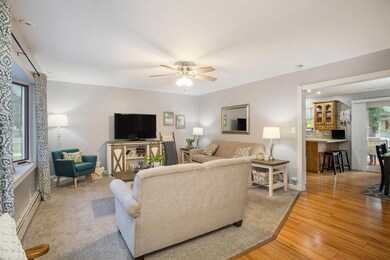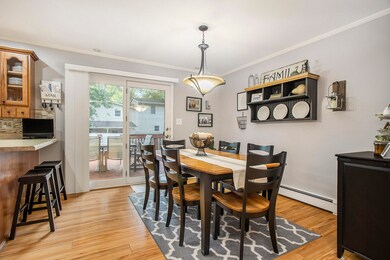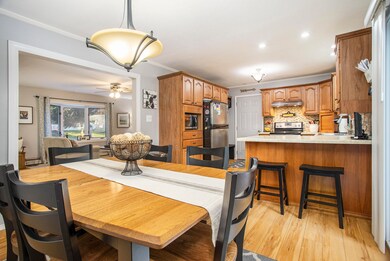
11 Carlyle Ave Coldwater, MI 49036
Highlights
- Deck
- Eat-In Kitchen
- Snack Bar or Counter
- 2 Car Attached Garage
- Laundry Room
- Central Air
About This Home
As of October 2024Looking for more Space? Look no further! Fantastic neighborhood close to schools and amenities! This amazing, very clean, updated home has 4-5 bedrooms!! 3 living rooms, 2 newly updated high-end bathrooms that include tiled surrounds with custom recessed shelves, glass door, custom cabinets to store all your items where you need them. You will find beautiful hard wood flooring, open eat in kitchen with snack bar, tiled backsplash, custom coat rack/storage niche, and dining area overlooking the large 2-tiered deck and spacious fenced in yard. Large picture window in main living room letting in lots of natural light, spacious laundry room with washer and dryer included. This home has too many great features to list them all. Call today before it's too late. This company makes no warranty or representations about the contents of this data including room sizes & sq. footage. It is the responsibility of the parties looking at the property to satisfy themselves as to the accuracy of this information. Taxes were obtained from the local assessor and the taxes could change for the buyer after a closed transaction.
Last Agent to Sell the Property
Case Realty Group License #6501442227 Listed on: 09/06/2024
Home Details
Home Type
- Single Family
Est. Annual Taxes
- $2,927
Year Built
- Built in 1964
Lot Details
- 8,712 Sq Ft Lot
- Lot Dimensions are 100x94
- Shrub
Parking
- 2 Car Attached Garage
- Front Facing Garage
- Garage Door Opener
Home Design
- Composition Roof
- Vinyl Siding
Interior Spaces
- 2-Story Property
- Ceiling Fan
- Replacement Windows
Kitchen
- Eat-In Kitchen
- Oven
- Range
- Microwave
- Dishwasher
- Snack Bar or Counter
- Disposal
Bedrooms and Bathrooms
- 4 Bedrooms
- 2 Full Bathrooms
Laundry
- Laundry Room
- Dryer
- Washer
Finished Basement
- Basement Fills Entire Space Under The House
- Laundry in Basement
- 1 Bedroom in Basement
Outdoor Features
- Deck
Utilities
- Central Air
- Heating System Uses Natural Gas
- Hot Water Heating System
- High Speed Internet
- Cable TV Available
Ownership History
Purchase Details
Home Financials for this Owner
Home Financials are based on the most recent Mortgage that was taken out on this home.Purchase Details
Home Financials for this Owner
Home Financials are based on the most recent Mortgage that was taken out on this home.Purchase Details
Purchase Details
Home Financials for this Owner
Home Financials are based on the most recent Mortgage that was taken out on this home.Purchase Details
Purchase Details
Purchase Details
Similar Homes in Coldwater, MI
Home Values in the Area
Average Home Value in this Area
Purchase History
| Date | Type | Sale Price | Title Company |
|---|---|---|---|
| Warranty Deed | $314,000 | None Listed On Document | |
| Warranty Deed | $145,000 | Branch County Abstract & Tit | |
| Interfamily Deed Transfer | -- | None Available | |
| Warranty Deed | $167,900 | Chicago Title | |
| Warranty Deed | $133,500 | -- | |
| Warranty Deed | $110,000 | -- | |
| Warranty Deed | $58,000 | -- |
Mortgage History
| Date | Status | Loan Amount | Loan Type |
|---|---|---|---|
| Previous Owner | $157,499 | VA | |
| Previous Owner | $144,031 | VA | |
| Previous Owner | $169,866 | FHA | |
| Previous Owner | $167,900 | Fannie Mae Freddie Mac |
Property History
| Date | Event | Price | Change | Sq Ft Price |
|---|---|---|---|---|
| 10/25/2024 10/25/24 | Sold | $314,000 | -0.3% | $148 / Sq Ft |
| 09/06/2024 09/06/24 | For Sale | $315,000 | -- | $149 / Sq Ft |
Tax History Compared to Growth
Tax History
| Year | Tax Paid | Tax Assessment Tax Assessment Total Assessment is a certain percentage of the fair market value that is determined by local assessors to be the total taxable value of land and additions on the property. | Land | Improvement |
|---|---|---|---|---|
| 2025 | $2,969 | $101,750 | $0 | $0 |
| 2024 | $2,849 | $92,950 | $0 | $0 |
| 2023 | $1,992 | $93,300 | $0 | $0 |
| 2022 | $2,849 | $84,500 | $0 | $0 |
| 2021 | $2,800 | $79,700 | $0 | $0 |
| 2020 | -- | $73,800 | $0 | $0 |
| 2019 | -- | $67,500 | $0 | $0 |
| 2018 | -- | $68,300 | $0 | $0 |
| 2017 | -- | $60,400 | $0 | $0 |
| 2016 | -- | $64,800 | $0 | $0 |
| 2015 | -- | $63,550 | $0 | $0 |
| 2014 | -- | $60,950 | $0 | $0 |
| 2013 | -- | $58,700 | $0 | $0 |
Agents Affiliated with this Home
-

Seller's Agent in 2024
Rachel Tell
Case Realty Group
(517) 617-7076
186 Total Sales
-
D
Buyer's Agent in 2024
Debbie Lounds
Midwestern Realty Group
(517) 712-8003
75 Total Sales
Map
Source: Southwestern Michigan Association of REALTORS®
MLS Number: 24047002
APN: 303-000-000-096-00
