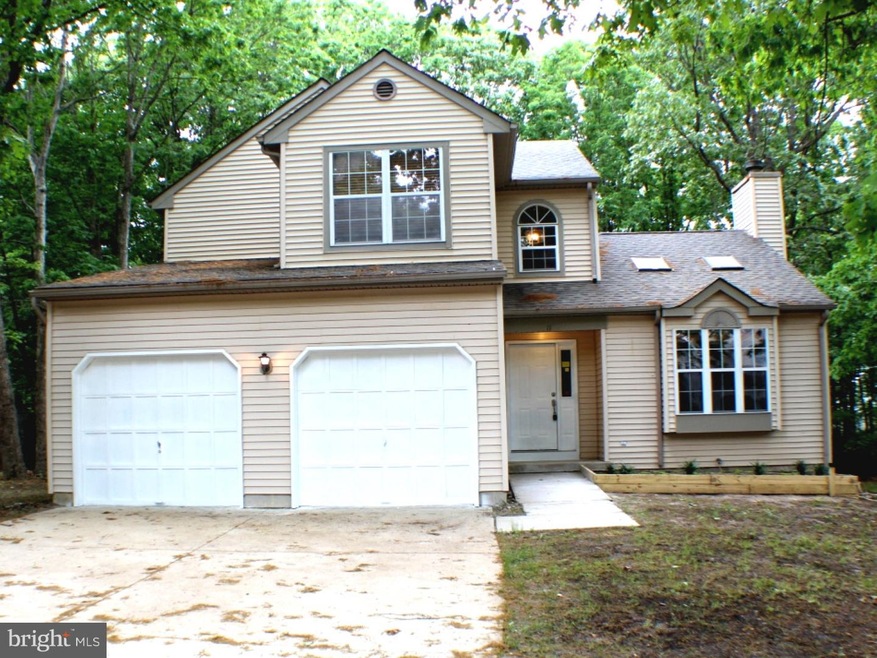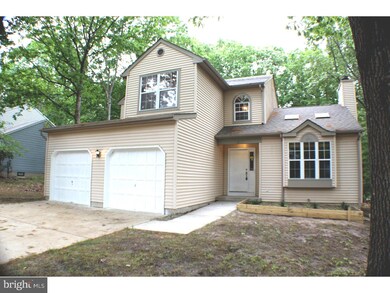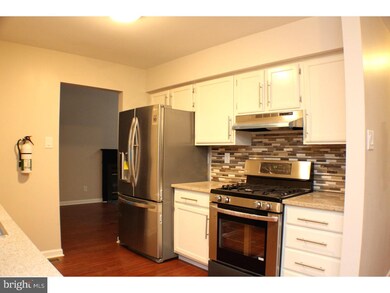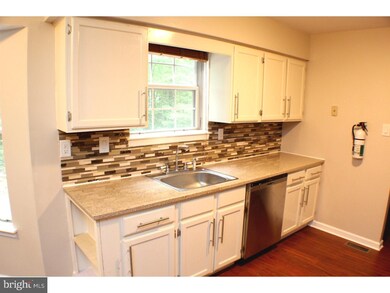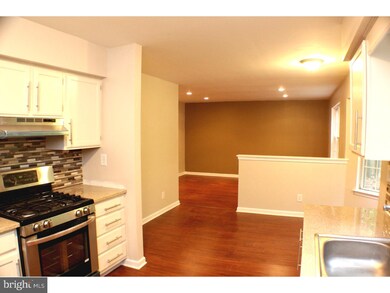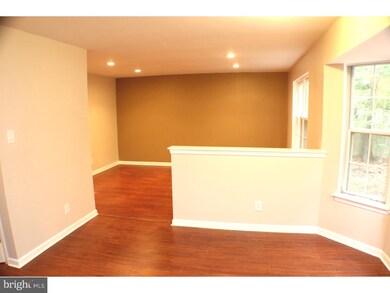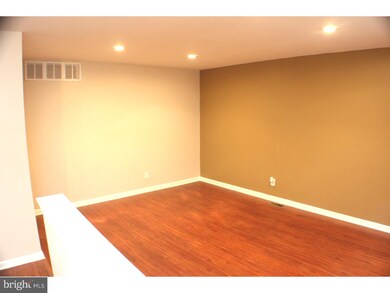
11 Carr Ln Sicklerville, NJ 08081
Erial NeighborhoodHighlights
- Colonial Architecture
- No HOA
- 2 Car Attached Garage
- 1 Fireplace
- Cul-De-Sac
- Eat-In Kitchen
About This Home
As of July 2015Lovely 3 Bedroom, 2.5 Bathroom Home on quiet Cul-de-sac in Gloucester Township. Features include 2 story entrance, vaulted ceiling in living/dining room, both with new laminate flooring. Upgraded eat in kitchen with Granite counters, custom backsplash, flush mount sink, laminate wood flooring and new stainless steel appliance package. Home has a very nice layout with open concept from the kitchen through to the family room w/ recessed lights and wood floors. Upstairs you have a very nice Master Suite, large walk in closet, and updated Master bathroom with custom floor to ceiling tile vanity wall. Everything you need in a home, full basement with plenty of storage, private cul-de-sac, and 2 car garage. Make your appointment today! Gloucester Township school district!
Last Agent to Sell the Property
RE/MAX ONE Realty License #447867 Listed on: 05/22/2015
Home Details
Home Type
- Single Family
Est. Annual Taxes
- $7,449
Year Built
- Built in 1990
Lot Details
- 9,348 Sq Ft Lot
- Lot Dimensions are 82x114
- Cul-De-Sac
- Property is in good condition
Parking
- 2 Car Attached Garage
- 2 Open Parking Spaces
- Driveway
Home Design
- Colonial Architecture
- Pitched Roof
- Vinyl Siding
Interior Spaces
- 1,788 Sq Ft Home
- Property has 2 Levels
- 1 Fireplace
- Family Room
- Living Room
- Dining Room
- Basement Fills Entire Space Under The House
- Eat-In Kitchen
- Laundry on main level
Bedrooms and Bathrooms
- 3 Bedrooms
- En-Suite Primary Bedroom
- En-Suite Bathroom
Schools
- Timber Creek High School
Utilities
- Central Air
- Heating System Uses Gas
- Natural Gas Water Heater
Community Details
- No Home Owners Association
- Asten Woods Subdivision
Listing and Financial Details
- Tax Lot 00006
- Assessor Parcel Number 15-17201-00006
Ownership History
Purchase Details
Home Financials for this Owner
Home Financials are based on the most recent Mortgage that was taken out on this home.Purchase Details
Purchase Details
Home Financials for this Owner
Home Financials are based on the most recent Mortgage that was taken out on this home.Purchase Details
Home Financials for this Owner
Home Financials are based on the most recent Mortgage that was taken out on this home.Purchase Details
Purchase Details
Home Financials for this Owner
Home Financials are based on the most recent Mortgage that was taken out on this home.Similar Home in the area
Home Values in the Area
Average Home Value in this Area
Purchase History
| Date | Type | Sale Price | Title Company |
|---|---|---|---|
| Deed | $358,260 | Legacy Title Agency Llc | |
| Deed | $77,000 | Title America Agency Corp | |
| Deed | $186,000 | Attorney | |
| Deed | $99,350 | American Home Title Agency | |
| Deed | -- | None Available | |
| Deed | $210,000 | -- |
Mortgage History
| Date | Status | Loan Amount | Loan Type |
|---|---|---|---|
| Open | $365,962 | VA | |
| Previous Owner | $148,800 | New Conventional | |
| Previous Owner | $189,000 | Purchase Money Mortgage |
Property History
| Date | Event | Price | Change | Sq Ft Price |
|---|---|---|---|---|
| 01/12/2018 01/12/18 | Rented | $1,850 | -11.9% | -- |
| 01/12/2018 01/12/18 | Under Contract | -- | -- | -- |
| 10/16/2017 10/16/17 | For Rent | $2,100 | 0.0% | -- |
| 07/10/2015 07/10/15 | Sold | $186,000 | -1.6% | $104 / Sq Ft |
| 06/03/2015 06/03/15 | Pending | -- | -- | -- |
| 05/22/2015 05/22/15 | For Sale | $189,000 | +90.2% | $106 / Sq Ft |
| 04/08/2015 04/08/15 | Sold | $99,350 | -31.4% | $56 / Sq Ft |
| 01/08/2015 01/08/15 | Pending | -- | -- | -- |
| 11/17/2014 11/17/14 | For Sale | $144,900 | -- | $81 / Sq Ft |
Tax History Compared to Growth
Tax History
| Year | Tax Paid | Tax Assessment Tax Assessment Total Assessment is a certain percentage of the fair market value that is determined by local assessors to be the total taxable value of land and additions on the property. | Land | Improvement |
|---|---|---|---|---|
| 2025 | $9,257 | $216,800 | $60,400 | $156,400 |
| 2024 | $9,002 | $216,800 | $60,400 | $156,400 |
| 2023 | $9,002 | $216,800 | $60,400 | $156,400 |
| 2022 | $8,945 | $216,800 | $60,400 | $156,400 |
| 2021 | $8,748 | $216,800 | $60,400 | $156,400 |
| 2020 | $8,741 | $216,800 | $60,400 | $156,400 |
| 2019 | $8,561 | $216,800 | $60,400 | $156,400 |
| 2018 | $8,529 | $216,800 | $60,400 | $156,400 |
| 2017 | $8,254 | $216,800 | $60,400 | $156,400 |
| 2016 | $8,076 | $216,800 | $60,400 | $156,400 |
| 2015 | $7,499 | $216,800 | $60,400 | $156,400 |
| 2014 | $7,449 | $216,800 | $60,400 | $156,400 |
Agents Affiliated with this Home
-
Kathy Mulholland

Seller's Agent in 2018
Kathy Mulholland
SoJay Property Management
(856) 292-5352
1 Total Sale
-
Michael Walton

Seller's Agent in 2015
Michael Walton
RE/MAX
(856) 383-0682
4 in this area
86 Total Sales
-
Frank Hearst
F
Seller's Agent in 2015
Frank Hearst
Graham/Hearst Real Estate Company
(800) 621-0131
43 Total Sales
-
Frank Cawley

Buyer's Agent in 2015
Frank Cawley
Weichert Corporate
(856) 206-5242
41 Total Sales
Map
Source: Bright MLS
MLS Number: 1002609826
APN: 15-17201-0000-00006
- 16 Carr Ln
- 7 Edgewater Ct
- 20 Hampshire Rd
- 46 Hampshire Rd
- 36 Edinshire Rd
- 61 Edinshire Rd
- 135 Hampshire Rd
- 38 Chestertown Rd
- 50 Ashland Ave
- 155 Hampshire Rd
- 830 Jarvis Rd
- 850 Jarvis Rd
- 1 Renee Ct
- 840 Jarvis Rd
- 105 Berkshire Rd
- 33 Annapolis Dr
- 4 Lexington Park Rd
- 24 Brookstone Dr
- 28 Kohomo Ave
- 24 Whalen Ave
