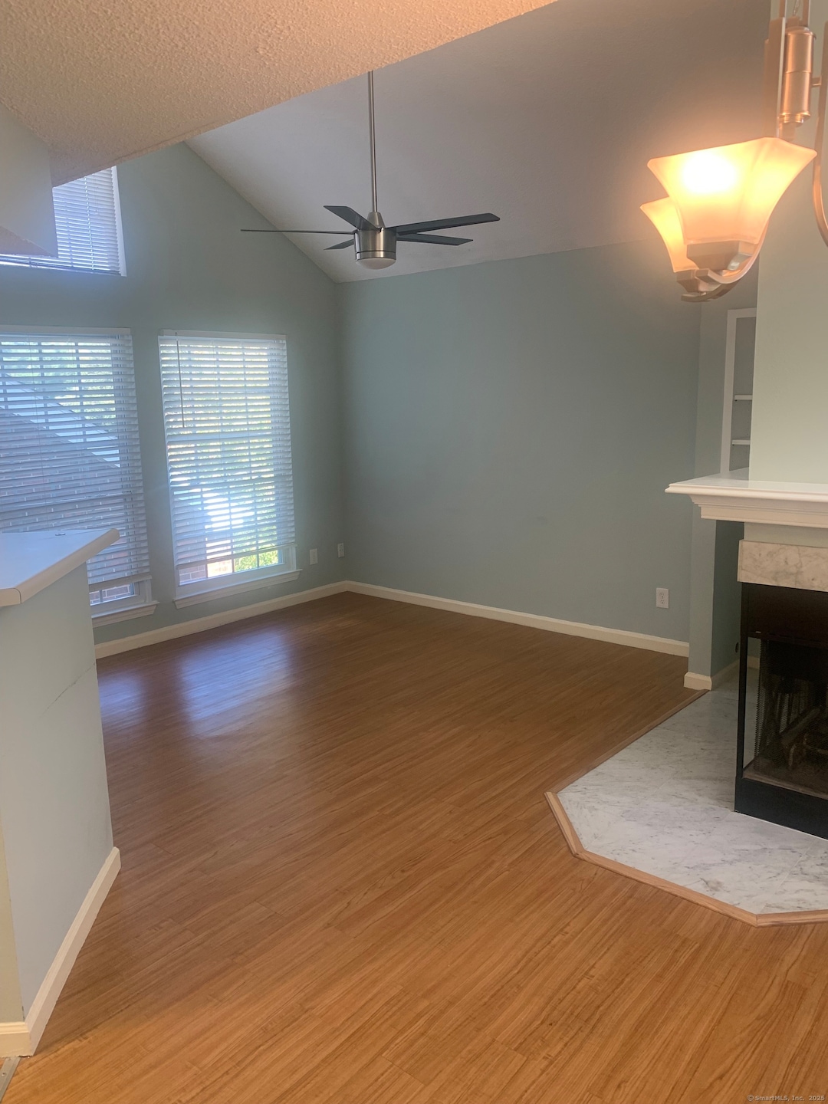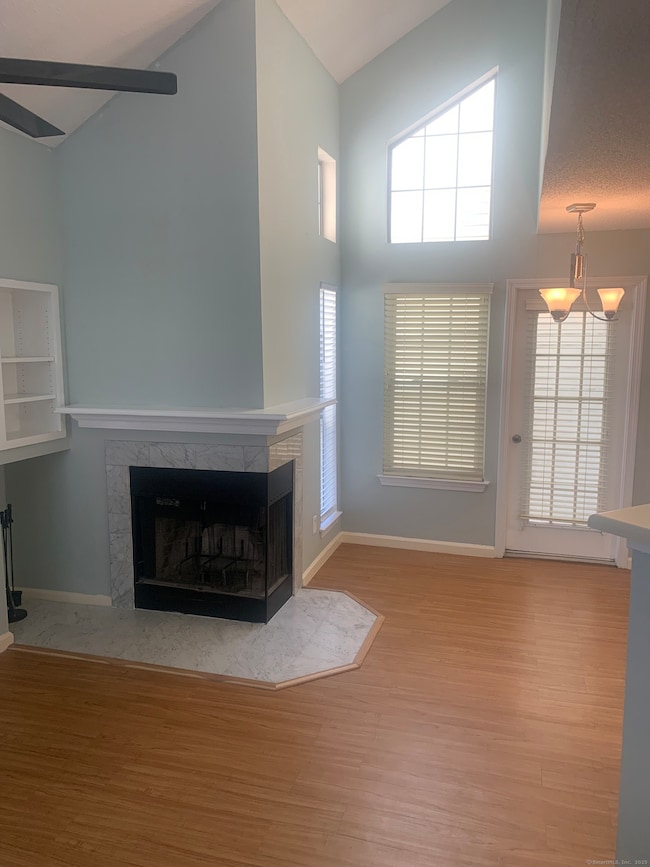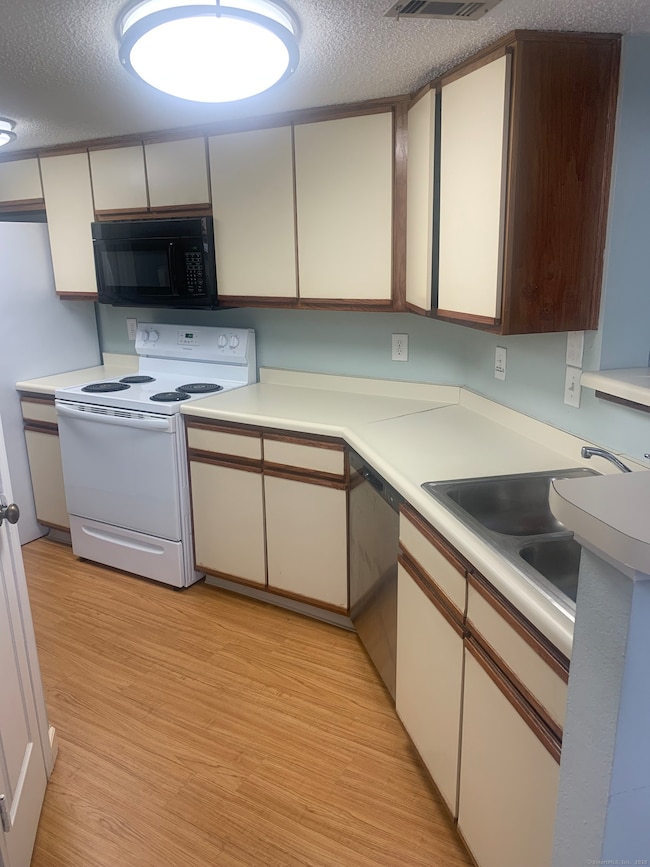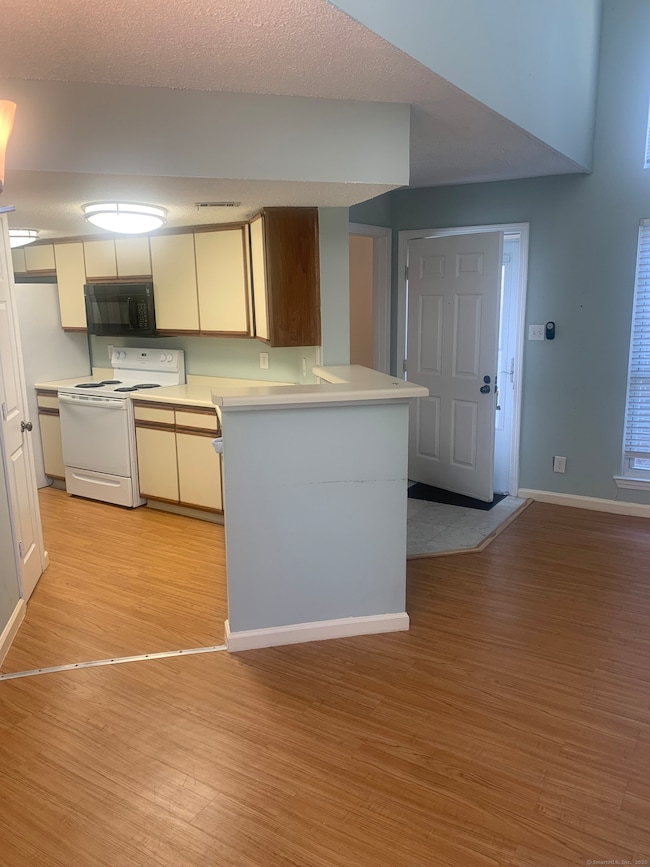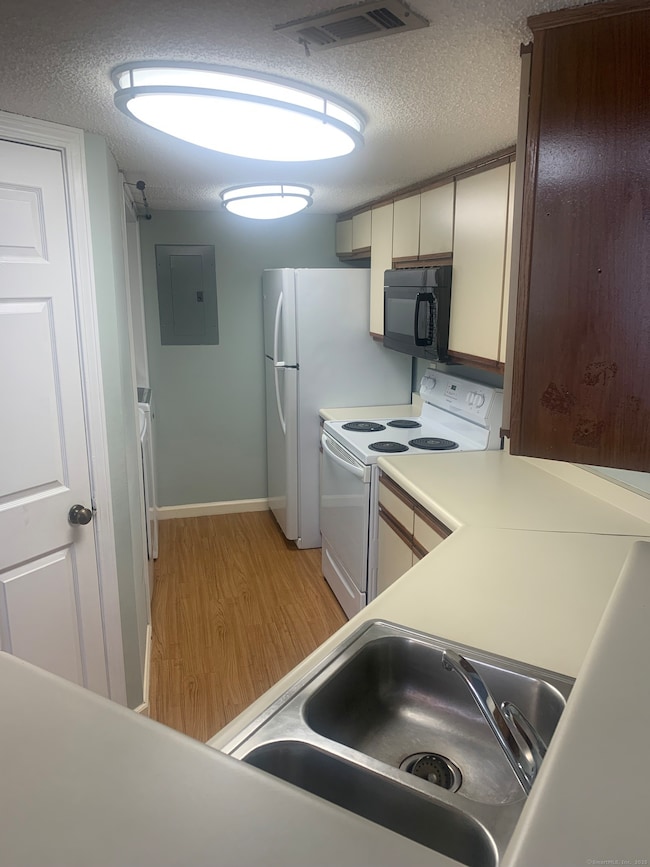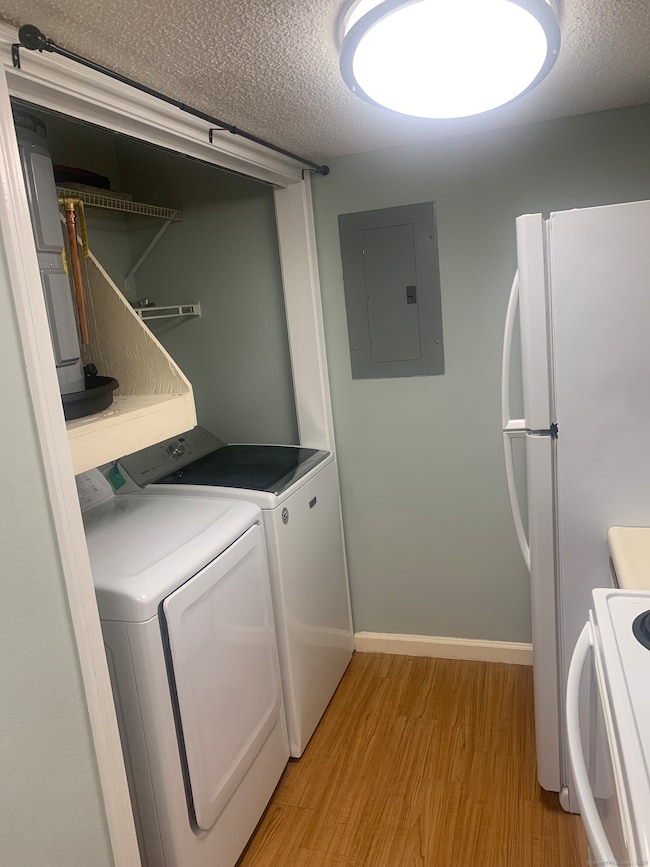11 Carriage Crossing Ln Unit 11 Middletown, CT 06457
Westfield Neighborhood
2
Beds
2
Baths
866
Sq Ft
1987
Built
Highlights
- Pool House
- 1 Fireplace
- Smart Thermostat
- Ranch Style House
- Central Air
About This Home
CARRIAGE CROSSING COMPLEX TWO BEDROOM WITH TWO BATHS, LIVING ROOM WITH FIREPLACE, KITCHEN W/WASHER DRYER,DISHWASHER,ELECTRIC RANGE, REFRIGERATOR .
Listing Agent
eXp Realty Brokerage Phone: (860) 638-7129 License #RES.0750928 Listed on: 10/13/2025

Home Details
Home Type
- Single Family
Est. Annual Taxes
- $2,895
Year Built
- Built in 1987
Lot Details
- Property is zoned PRD-2
Home Design
- Ranch Style House
- Vinyl Siding
Interior Spaces
- 866 Sq Ft Home
- 1 Fireplace
- Smart Thermostat
Kitchen
- Electric Range
- Microwave
- Dishwasher
Bedrooms and Bathrooms
- 2 Bedrooms
- 2 Full Bathrooms
Laundry
- Laundry on main level
- Electric Dryer
- Washer
Pool
- Pool House
- In Ground Pool
Schools
- Middletown High School
Utilities
- Central Air
- Heat Pump System
- Heating System Uses Natural Gas
Community Details
- Association fees include grounds maintenance, trash pickup, snow removal, property management, insurance
- Property managed by PHOENIX PROPERTY MGT
Listing and Financial Details
- Assessor Parcel Number 1015050
Map
Source: SmartMLS
MLS Number: 24133396
APN: MTWN-000006-000000-000034-R012066
Nearby Homes
- 112 Carriage Crossing Ln Unit 112
- 48 Carriage Crossing Ln Unit 8108
- 27 Carriage Crossing Ln Unit 27
- 224 Carriage Crossing Ln Unit 224
- 135 Carriage Crossing Ln Unit 135
- 12 Inverness Ln
- 65 Inverness Ln
- 1 Forest Glen Cir Unit 1
- 833 East St
- 23 Falmouth Ct
- 49 Rising Trail Dr Unit 49
- 36 Rising Trail Dr Unit 36
- 46 Rising Trail Dr
- 52 Rising Trail Dr
- 34 Apple Ln
- 455 East St
- 292 Poplar Rd
- 56 Burgundy Hill Ln Unit 56
- 123 Burgundy Hill Ln
- 55 Trolley Crossing Ln Unit 55
- 298 Carriage Crossing Ln Unit 298
- 239 Carriage Crossing Ln Unit 239
- 72 Forest Glen Cir
- 100 Town Ridge
- 2 Forest Glen Cir Unit 18
- 5 Town Colony Dr
- 131 Ridgefield Dr
- 194 Rising Trail Dr
- 175 Russett Ln Unit 1BR - Bld 11 Apt 175
- 1 Russett Ln
- 100 Town Brooke
- 10 Town Place
- 104 Meetinghouse Ln
- 137 Burgundy Hill Ln Unit 137
- 223 Tuttle Rd Unit 2nd fl
- 141 Country Squire Dr
- 150 Country Squire Dr
- 30 Glenview Dr Unit 30
- 5 Hawks Landing
- 59 Westfield Terrace
