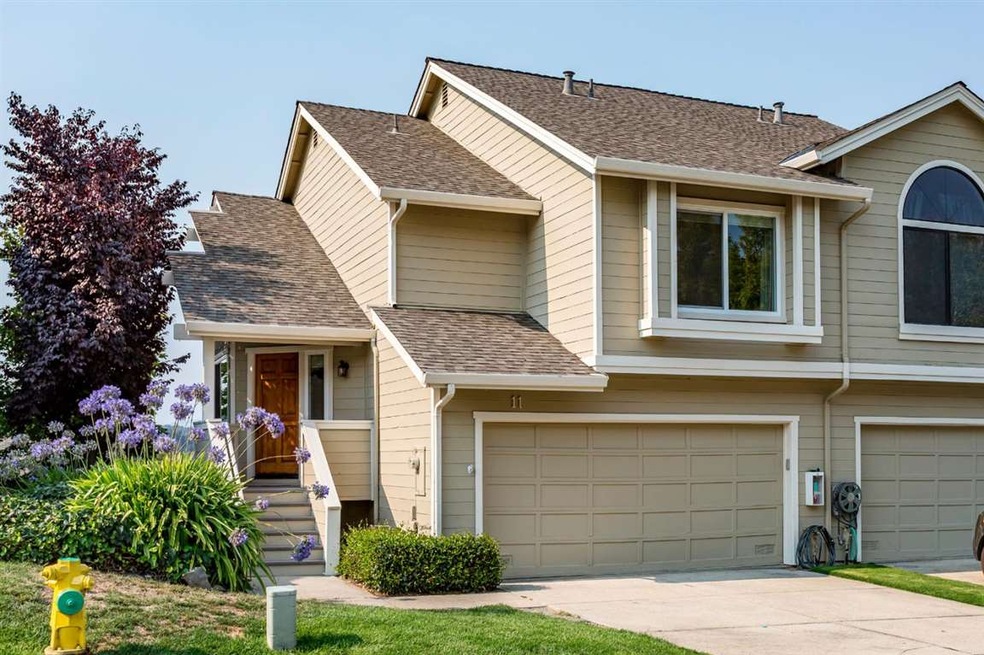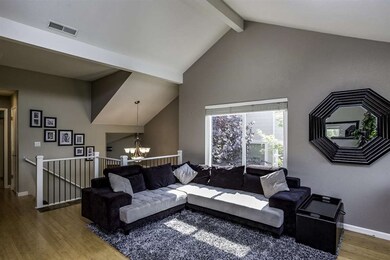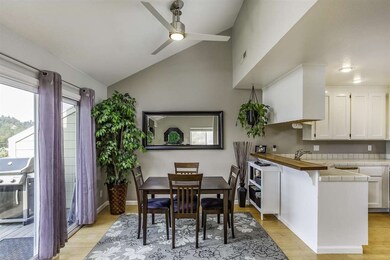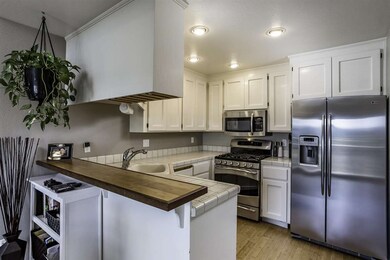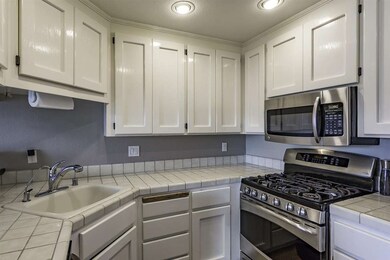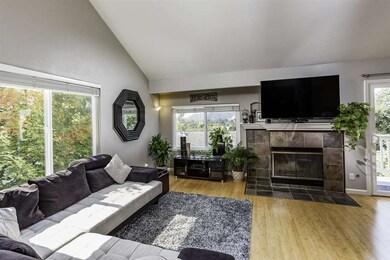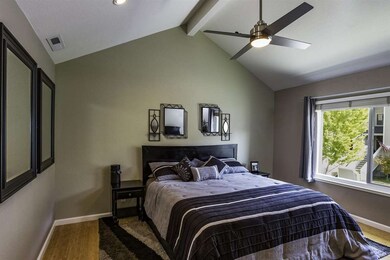
11 Carriage Ln Scotts Valley, CA 95066
Highlights
- Safe Room
- Private Pool
- Clubhouse
- Brook Knoll Elementary School Rated A-
- Downtown View
- 3-minute walk to Hocus Pocus Park
About This Home
As of February 2022Best of the Best! Outstanding Scottsborough Townhome with modern updates, special amenities and incredible views of Scotts Valley. Living Room with vaulted ceilings and fireplace. Kitchen with stainless appliances and Bamboo bar. Dining area opens to a deck. Master bathroom with a jetted tub. Bamboo flooring throughout, slate tile entry, copper stairway railing, newer windows, whole house water filter. Excellent floor plan. Lower level has two more bedrooms, 2nd bathroom, laundry area, another balcony and access to the garage. Fun bonus room/office in the attic! Great end-unit close to the pool. Scottsborough is centrally located in the heart of Scotts Valley close to parks, shopping, restaurants, excellent schools and easy access to HWY 17.
Last Agent to Sell the Property
Jayson Madani
David Lyng Real Estate License #01431948 Listed on: 08/23/2016

Last Buyer's Agent
Michael Ferguson
Bailey Properties License #01947324
Townhouse Details
Home Type
- Townhome
Est. Annual Taxes
- $9,732
Year Built
- Built in 1987
Lot Details
- 1,220 Sq Ft Lot
Parking
- 2 Car Garage
- Garage Door Opener
Property Views
- Downtown
- Mountain
- Valley
Home Design
- Composition Roof
- Concrete Perimeter Foundation
Interior Spaces
- 1,547 Sq Ft Home
- 2-Story Property
- Beamed Ceilings
- Ceiling Fan
- Skylights
- Wood Burning Fireplace
- Double Pane Windows
- Formal Entry
- Dining Area
- Bonus Room
- Safe Room
- Washer and Dryer
- Attic
Kitchen
- Breakfast Bar
- Gas Oven
- Microwave
- Dishwasher
- Tile Countertops
Flooring
- Wood
- Tile
- Slate Flooring
Bedrooms and Bathrooms
- 3 Bedrooms
- Walk-In Closet
- Remodeled Bathroom
- 2 Full Bathrooms
- Hydromassage or Jetted Bathtub
- Bathtub Includes Tile Surround
Pool
- Private Pool
- Spa
- Fence Around Pool
Outdoor Features
- Balcony
- Deck
Utilities
- Forced Air Heating System
- Separate Meters
- Individual Gas Meter
- Water Softener
- Cable TV Available
Listing and Financial Details
- Assessor Parcel Number 021-361-05-000
Community Details
Overview
- Property has a Home Owners Association
- Association fees include common area electricity, exterior painting, insurance, landscaping / gardening, maintenance - common area, pool spa or tennis
- Scottsborough Association
- Built by Scottsborough
- The community has rules related to parking rules
Amenities
- Sauna
- Clubhouse
Recreation
- Community Pool
Ownership History
Purchase Details
Home Financials for this Owner
Home Financials are based on the most recent Mortgage that was taken out on this home.Purchase Details
Purchase Details
Home Financials for this Owner
Home Financials are based on the most recent Mortgage that was taken out on this home.Purchase Details
Home Financials for this Owner
Home Financials are based on the most recent Mortgage that was taken out on this home.Purchase Details
Home Financials for this Owner
Home Financials are based on the most recent Mortgage that was taken out on this home.Purchase Details
Home Financials for this Owner
Home Financials are based on the most recent Mortgage that was taken out on this home.Purchase Details
Purchase Details
Purchase Details
Home Financials for this Owner
Home Financials are based on the most recent Mortgage that was taken out on this home.Purchase Details
Home Financials for this Owner
Home Financials are based on the most recent Mortgage that was taken out on this home.Similar Homes in Scotts Valley, CA
Home Values in the Area
Average Home Value in this Area
Purchase History
| Date | Type | Sale Price | Title Company |
|---|---|---|---|
| Grant Deed | $659,000 | Stewart Title Of Ca Inc | |
| Interfamily Deed Transfer | -- | None Available | |
| Interfamily Deed Transfer | -- | Stewart Title Of California | |
| Grant Deed | $410,000 | Stewart Title Of California | |
| Grant Deed | $598,500 | Santa Cruz Title Company | |
| Grant Deed | $454,000 | First American Title Co | |
| Interfamily Deed Transfer | -- | -- | |
| Interfamily Deed Transfer | -- | -- | |
| Grant Deed | $395,000 | First American Title Co | |
| Interfamily Deed Transfer | -- | Old Republic Title Company |
Mortgage History
| Date | Status | Loan Amount | Loan Type |
|---|---|---|---|
| Open | $527,200 | Adjustable Rate Mortgage/ARM | |
| Previous Owner | $397,500 | New Conventional | |
| Previous Owner | $100,400 | New Conventional | |
| Previous Owner | $381,562 | FHA | |
| Previous Owner | $478,800 | Negative Amortization | |
| Previous Owner | $111,000 | Credit Line Revolving | |
| Previous Owner | $363,200 | Purchase Money Mortgage | |
| Previous Owner | $296,200 | No Value Available | |
| Previous Owner | $295,000 | No Value Available | |
| Closed | $90,800 | No Value Available |
Property History
| Date | Event | Price | Change | Sq Ft Price |
|---|---|---|---|---|
| 02/28/2022 02/28/22 | Sold | $950,000 | +5.7% | $614 / Sq Ft |
| 02/01/2022 02/01/22 | Pending | -- | -- | -- |
| 02/01/2022 02/01/22 | For Sale | $899,000 | +36.4% | $581 / Sq Ft |
| 10/03/2016 10/03/16 | Sold | $659,000 | 0.0% | $426 / Sq Ft |
| 09/01/2016 09/01/16 | Pending | -- | -- | -- |
| 08/23/2016 08/23/16 | For Sale | $659,000 | +60.7% | $426 / Sq Ft |
| 09/28/2012 09/28/12 | Sold | $410,000 | +11.1% | $265 / Sq Ft |
| 07/28/2012 07/28/12 | Pending | -- | -- | -- |
| 07/16/2012 07/16/12 | For Sale | $369,000 | -- | $239 / Sq Ft |
Tax History Compared to Growth
Tax History
| Year | Tax Paid | Tax Assessment Tax Assessment Total Assessment is a certain percentage of the fair market value that is determined by local assessors to be the total taxable value of land and additions on the property. | Land | Improvement |
|---|---|---|---|---|
| 2025 | $9,732 | $1,008,147 | $705,703 | $302,444 |
| 2023 | $9,576 | $969,000 | $678,300 | $290,700 |
| 2022 | $8,617 | $720,713 | $432,428 | $288,285 |
| 2021 | $8,373 | $706,581 | $423,949 | $282,632 |
| 2020 | $8,279 | $699,336 | $419,602 | $279,734 |
| 2019 | $8,162 | $685,623 | $411,374 | $274,249 |
| 2018 | $7,736 | $672,180 | $403,308 | $268,872 |
| 2017 | $7,675 | $659,000 | $395,400 | $263,600 |
| 2016 | $5,026 | $426,498 | $255,898 | $170,600 |
| 2015 | $5,025 | $420,091 | $252,054 | $168,037 |
| 2014 | $4,829 | $411,862 | $247,117 | $164,745 |
Agents Affiliated with this Home
-

Seller's Agent in 2022
Jennifer Sulliva Gilberg
360 Real Estate Professionals
(831) 359-2148
4 in this area
38 Total Sales
-

Seller Co-Listing Agent in 2022
Malaka Thompson
360 Real Estate Professionals
(831) 359-8870
12 in this area
51 Total Sales
-
J
Seller's Agent in 2016
Jayson Madani
David Lyng Real Estate
-
M
Buyer's Agent in 2016
Michael Ferguson
Bailey Properties
-
M
Seller's Agent in 2012
Michelle Kiss
David Lyng Real Estate
-
D
Buyer's Agent in 2012
Don J. Gerig
David Lyng Real Estate
Map
Source: MLSListings
MLS Number: ML81601335
APN: 021-361-05-000
- 17 Carriage Ln
- 127 Arabian Way
- 29 Arabian Way
- 42 Arabian Way
- 900 Lundy Ln
- 444 Whispering Pines Dr Unit 168
- 444 Whispering Pines Dr Unit 18
- 444 Whispering Pines Dr Unit 107
- 444 Whispering Pines Dr Unit 47
- 3535 Glen Canyon Rd
- 205 Blueberry Dr
- 225 Mount Hermon Rd Unit 154
- 225 Mount Hermon Rd Unit 107
- 304 Thomas Terrace
- 110 Kirkorian Ct
- 112 Alto Sol Ct
- 22 Quien Sabe Rd
- 111 Bean Creek Rd Unit 45
- 111 Bean Creek Rd Unit 43
- 111 Bean Creek Rd Unit 154
