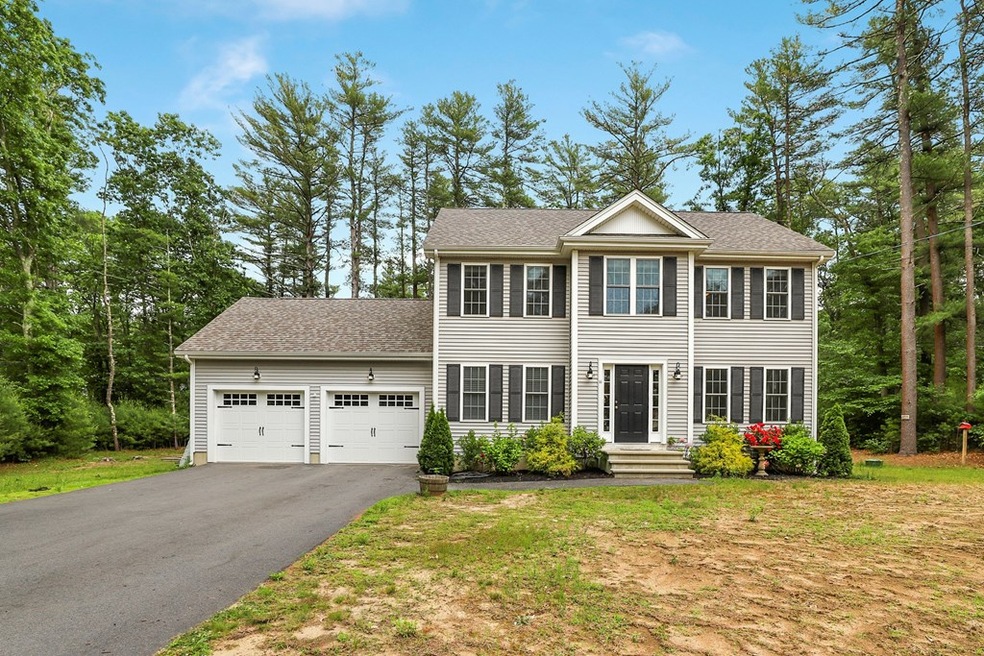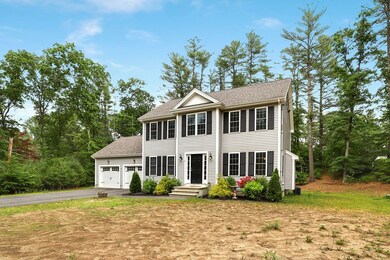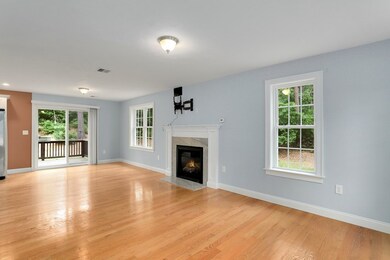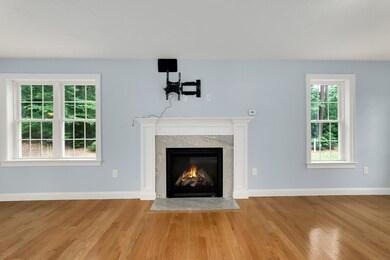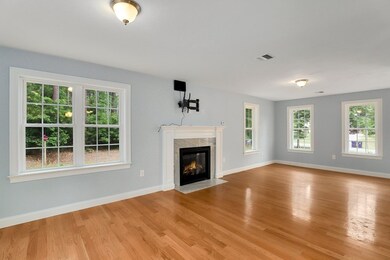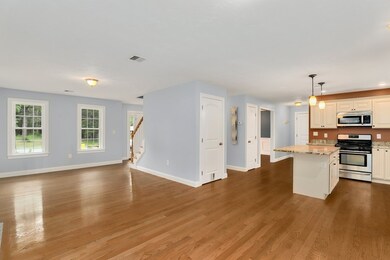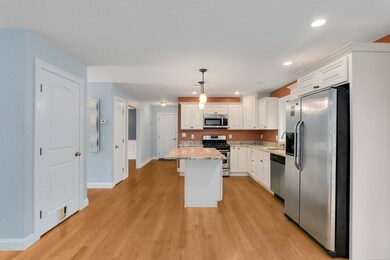
11 Carver St Halifax, MA 02338
Highlights
- Deck
- Instant Hot Water
- Forced Air Heating and Cooling System
About This Home
As of August 2020Stunning Colonial on a large corner lot in a great neighborhood! Built in 2015, this home is truly turn-key. This home features gleaming hardwood floors throughout most of the home, an updated eat-in kitchen with granite counters, stainless steel appliances, and a spacious center island. Gorgeous formal dining room with crown molding, chair rail, and shadow boxes. A large living room with a gas fireplace. Three spacious bedrooms and a beautiful master suite with a walk-in closet, ensuite full bathroom, and a large bonus space perfect for a nursery or office! Just minutes away from shopping, dining, and schools. Sellers have 7 more lawn treatments remaining with Lawn Doctor! Do not miss out on this one! Text LA for your private appt. Open House by appt on Saturday 6/20 from 12-2
Last Agent to Sell the Property
Kim Johnson
Redfin Corp. Listed on: 06/17/2020

Home Details
Home Type
- Single Family
Est. Annual Taxes
- $8,846
Year Built
- Built in 2015
Parking
- 2 Car Garage
Kitchen
- Microwave
- ENERGY STAR Qualified Refrigerator
- ENERGY STAR Qualified Dishwasher
- ENERGY STAR Range
- Instant Hot Water
Outdoor Features
- Deck
Utilities
- Forced Air Heating and Cooling System
- Heating System Uses Gas
- Private Sewer
- Cable TV Available
Additional Features
- Basement
Listing and Financial Details
- Assessor Parcel Number M:71 P:17D
Ownership History
Purchase Details
Home Financials for this Owner
Home Financials are based on the most recent Mortgage that was taken out on this home.Purchase Details
Home Financials for this Owner
Home Financials are based on the most recent Mortgage that was taken out on this home.Purchase Details
Home Financials for this Owner
Home Financials are based on the most recent Mortgage that was taken out on this home.Similar Homes in the area
Home Values in the Area
Average Home Value in this Area
Purchase History
| Date | Type | Sale Price | Title Company |
|---|---|---|---|
| Not Resolvable | $495,000 | None Available | |
| Not Resolvable | $410,450 | -- | |
| Not Resolvable | $139,000 | -- |
Mortgage History
| Date | Status | Loan Amount | Loan Type |
|---|---|---|---|
| Open | $486,034 | FHA | |
| Previous Owner | $403,015 | FHA | |
| Previous Owner | $303,000 | Stand Alone Refi Refinance Of Original Loan |
Property History
| Date | Event | Price | Change | Sq Ft Price |
|---|---|---|---|---|
| 08/17/2020 08/17/20 | Sold | $495,000 | +1.0% | $255 / Sq Ft |
| 06/18/2020 06/18/20 | Pending | -- | -- | -- |
| 06/17/2020 06/17/20 | For Sale | $489,900 | +19.4% | $252 / Sq Ft |
| 02/12/2016 02/12/16 | Sold | $410,450 | -1.1% | $216 / Sq Ft |
| 12/23/2015 12/23/15 | Pending | -- | -- | -- |
| 10/31/2015 10/31/15 | Price Changed | $414,900 | -1.2% | $218 / Sq Ft |
| 09/21/2015 09/21/15 | Price Changed | $419,900 | -2.3% | $221 / Sq Ft |
| 09/03/2015 09/03/15 | For Sale | $429,900 | +209.3% | $226 / Sq Ft |
| 04/28/2015 04/28/15 | Sold | $139,000 | 0.0% | $72 / Sq Ft |
| 03/29/2015 03/29/15 | Pending | -- | -- | -- |
| 03/24/2015 03/24/15 | For Sale | $139,000 | -- | $72 / Sq Ft |
Tax History Compared to Growth
Tax History
| Year | Tax Paid | Tax Assessment Tax Assessment Total Assessment is a certain percentage of the fair market value that is determined by local assessors to be the total taxable value of land and additions on the property. | Land | Improvement |
|---|---|---|---|---|
| 2025 | $8,846 | $619,900 | $182,200 | $437,700 |
| 2024 | $8,652 | $600,800 | $175,200 | $425,600 |
| 2023 | $8,308 | $558,300 | $170,100 | $388,200 |
| 2022 | $8,051 | $502,900 | $151,900 | $351,000 |
| 2021 | $7,699 | $442,700 | $146,000 | $296,700 |
| 2020 | $7,313 | $419,300 | $146,000 | $273,300 |
| 2019 | $7,164 | $410,100 | $141,800 | $268,300 |
| 2018 | $6,882 | $389,900 | $133,800 | $256,100 |
| 2017 | $6,838 | $369,000 | $133,800 | $235,200 |
Agents Affiliated with this Home
-
K
Seller's Agent in 2020
Kim Johnson
Redfin Corp.
-

Buyer's Agent in 2020
Alessandra Lacerda
Mendes Realty
(781) 645-7147
1 in this area
50 Total Sales
-

Seller's Agent in 2016
Robert Chestnut
Keller Williams Realty
(508) 294-0281
131 Total Sales
-
S
Buyer's Agent in 2016
Sarah Catapano-Friedman
Redfin Corp.
-
R
Seller's Agent in 2015
Rick Springer
Century 21 Classic Gold Realty
Map
Source: MLS Property Information Network (MLS PIN)
MLS Number: 72675256
APN: HALI-000071-000000-000017D
- 0 Morse St Unit 73387111
- 31 Stoney Weir Rd
- 53-53A Clyde o Bosworth Rd
- 118 Lingan St
- 25 12th Ave
- 266 Monponsett St Unit 1105
- 266 Monponsett St Unit 1209
- 266 Monponsett St Unit 107
- 266 Monponsett St Unit 203
- 266 Monponsett St Unit 307
- 266 Monponsett St Unit 309
- 266 Monponsett St Unit 305
- 266 Monponsett St Unit 103
- 266 Monponsett St Unit 1210
- 266 Monponsett St Unit 303
- 266 Monponsett St Unit 202
- 266 Monponsett St Unit 205
- 265 Monponsett St Unit 2203
- 265 Monponsett St Unit 2210
- 25 Palmer Mill Rd
