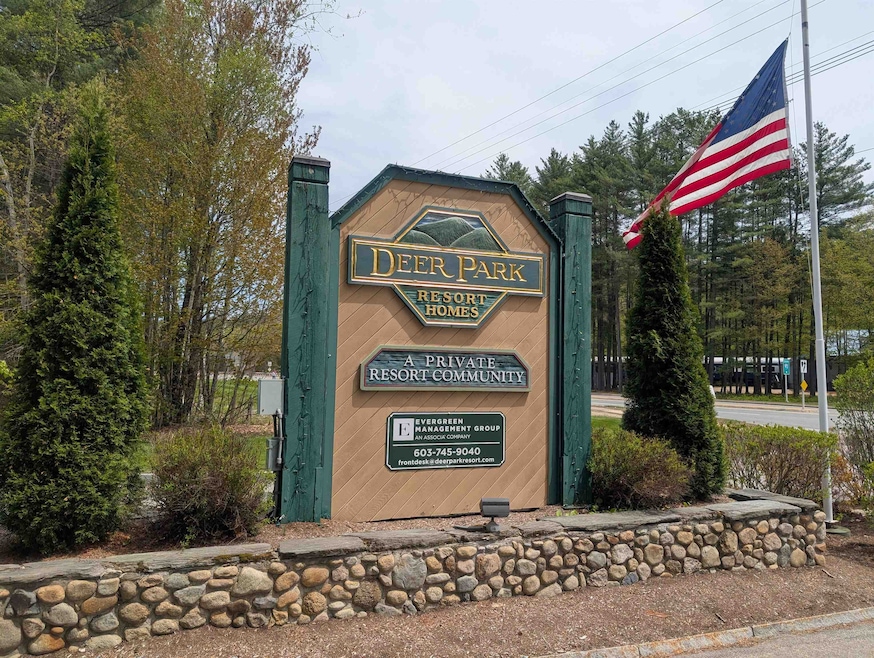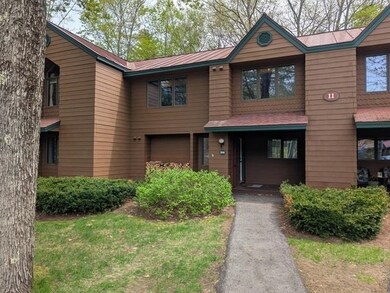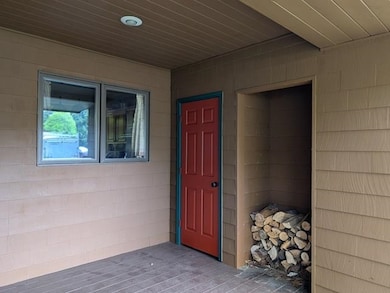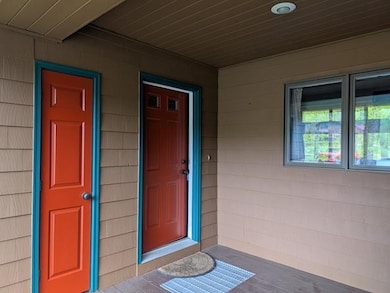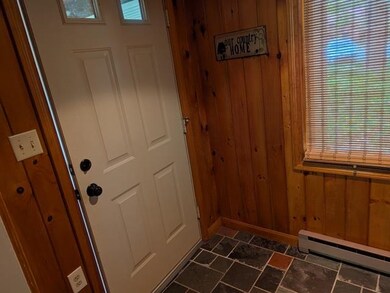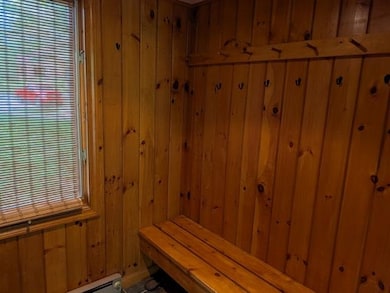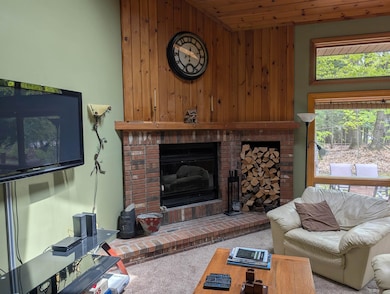11 Cascade Dr Unit 288 Woodstock, NH 03262
Estimated payment $3,230/month
Highlights
- Community Beach Access
- Furnished
- Landscaped
- Cathedral Ceiling
- Community Basketball Court
- Ceiling Fan
About This Home
Update: The owner has put a tenant in for the ski season, and the seasonal lease must be honored by a new buyer, but all monies paid may be transferred to the new owner should they purchase the unit.
Welcome to the White Mountains of NH! This 2 bedroom, 3 bath town-home is located in Deer Park, one of the most asked for associations in the Loon Mountain area. Some of the recent updates include a complete interior painting, carpeting throughout, new patio furniture, new kitchen supplies and a re-furbished firebox in the wood burning fireplace in the living room. The 2 upstairs master bedrooms each have a private attached bath for comfort and ease. Deer Park also offers great amenities including an indoor pool, hot tub, racquetball court, weight & cardio rooms, a game room for all ages , basketball and tennis courts, and a spring fed 5 acre pond with a nice sandy beach for those hot summer days. Deer Park also offers a shuttle service to Loon Mountain during the ski season! This home is being offered fully furnished making it in a move- in ready condition.
Townhouse Details
Home Type
- Townhome
Est. Annual Taxes
- $4,970
Year Built
- Built in 1986
Lot Details
- Landscaped
Home Design
- Concrete Foundation
Interior Spaces
- 1,560 Sq Ft Home
- Property has 2 Levels
- Furnished
- Cathedral Ceiling
- Ceiling Fan
- Dining Area
Bedrooms and Bathrooms
- 2 Bedrooms
Parking
- Shared Driveway
- Paved Parking
Utilities
- Baseboard Heating
- Underground Utilities
Listing and Financial Details
- Legal Lot and Block 288 / 078
- Assessor Parcel Number 106
Community Details
Overview
- Deer Park Condos
- Deer Park Subdivision
Amenities
- Common Area
Recreation
- Community Beach Access
- Community Basketball Court
- Snow Removal
Map
Home Values in the Area
Average Home Value in this Area
Tax History
| Year | Tax Paid | Tax Assessment Tax Assessment Total Assessment is a certain percentage of the fair market value that is determined by local assessors to be the total taxable value of land and additions on the property. | Land | Improvement |
|---|---|---|---|---|
| 2024 | $5,295 | $260,600 | $0 | $260,600 |
| 2023 | $5,066 | $260,600 | $0 | $260,600 |
| 2022 | $4,790 | $260,600 | $0 | $260,600 |
| 2021 | $4,951 | $260,600 | $0 | $260,600 |
| 2020 | $5,199 | $260,600 | $0 | $260,600 |
| 2019 | $3,546 | $163,500 | $0 | $163,500 |
| 2018 | $3,254 | $162,600 | $0 | $162,600 |
| 2016 | $3,234 | $162,600 | $0 | $162,600 |
| 2015 | $3,078 | $162,600 | $0 | $162,600 |
| 2014 | $3,117 | $165,000 | $0 | $165,000 |
| 2012 | $3,540 | $197,960 | $0 | $197,960 |
Property History
| Date | Event | Price | List to Sale | Price per Sq Ft | Prior Sale |
|---|---|---|---|---|---|
| 05/19/2025 05/19/25 | For Sale | $534,900 | 0.0% | $343 / Sq Ft | |
| 06/06/2024 06/06/24 | Rented | $13,000 | 0.0% | -- | |
| 05/29/2024 05/29/24 | For Rent | $13,000 | 0.0% | -- | |
| 04/15/2019 04/15/19 | Sold | $255,000 | -5.4% | $151 / Sq Ft | View Prior Sale |
| 03/03/2019 03/03/19 | Pending | -- | -- | -- | |
| 01/08/2019 01/08/19 | For Sale | $269,555 | -- | $159 / Sq Ft |
Purchase History
| Date | Type | Sale Price | Title Company |
|---|---|---|---|
| Warranty Deed | $255,000 | -- | |
| Warranty Deed | $165,000 | -- |
Mortgage History
| Date | Status | Loan Amount | Loan Type |
|---|---|---|---|
| Open | $204,000 | Purchase Money Mortgage | |
| Previous Owner | $717,200 | Adjustable Rate Mortgage/ARM | |
| Previous Owner | $132,000 | Adjustable Rate Mortgage/ARM |
Source: PrimeMLS
MLS Number: 5041843
APN: WDST-000106-000078-P000000-000288
- 164 Deer Park Dr Unit 160D
- 164 Deer Park Dr Unit 161D
- 164 Deer Park Dr Unit 168D
- 156 Deer Park Dr Unit 135 A
- 164 Deer Park Dr Unit 173A
- 56 Kancamagus Hwy
- 20 Crossing Dr Unit 301
- 206-011 Lost River Rd
- 17 Ridge Dr A Unit 12
- 17 Ridge Dr Unit A-14
- 57 Main St
- 23 Oakes St
- 65 Riverfront Dr Unit 217
- 25 Main St
- 45 Riverfront Dr Unit 242
- 16 Riverfront Dr Unit 293
- 16 Riverfront Dr Unit 292
- 14 Monroe Dr Unit 92
- 6 Monroe Dr Unit 111
- 9 Moose Ln
- 45 Kancamagus Hwy Unit 4
- 16 Depot St Unit ID1262027P
- 23 Ridge Dr Unit 28
- 9 Jefferson Dr Unit 53
- 11 Robin Rd Unit 6
- 51 Church St
- 48 Cooper Memorial Dr Unit 415
- 16 Twin Tip Terrace Unit 10
- 170 Us Route 3
- 231 Daniel Webster Hwy
- 36 Lodge Rd Unit A 301
- 28 Yellow Birch Cir Unit ID1262032P
- 6 Ridge Rd Unit 3
- 179 S Peak Rd Unit ID1262023P
- 15 Hemlock Dr Unit ID1262022P
- 48 Westview Rd Unit B
- 43a Flume Rd
- 32 Fox Run Rd
- 1033 Daniel Webster Hwy
- 196 Black Mountain Rd Unit ID1262025P
