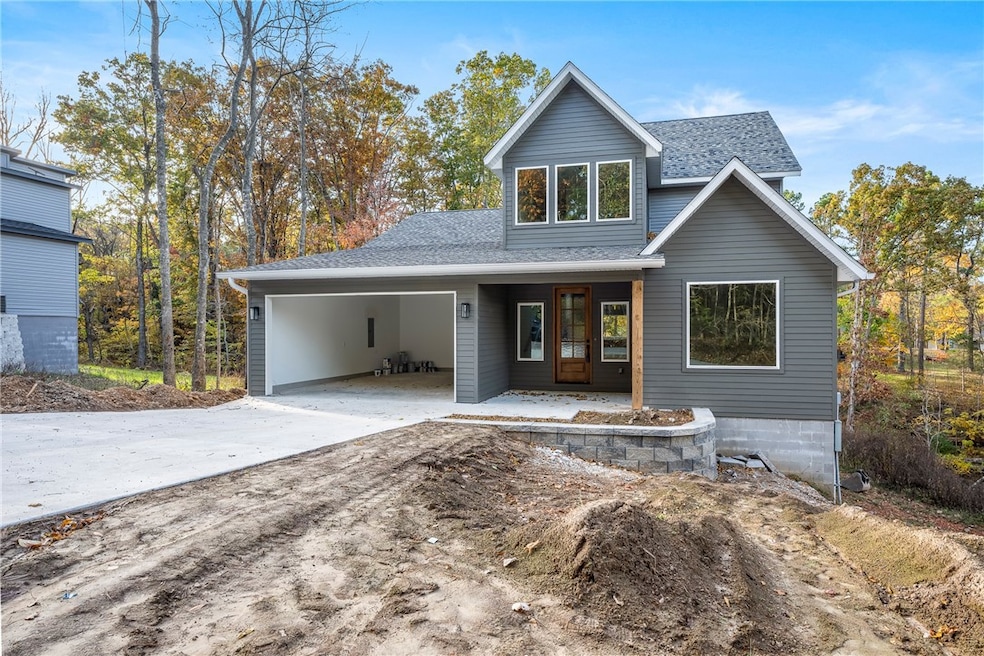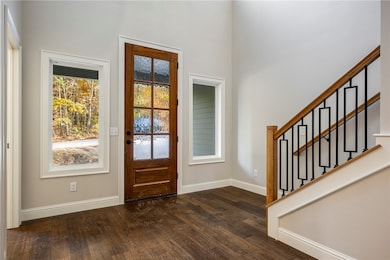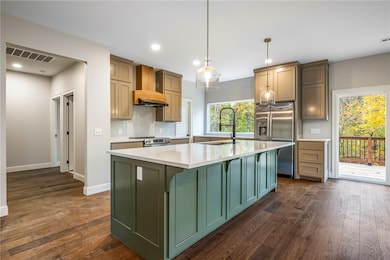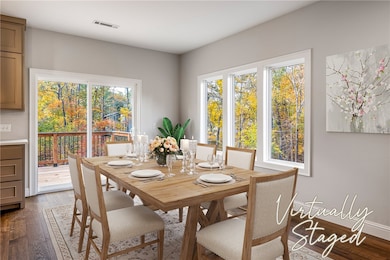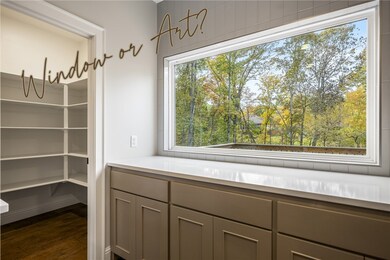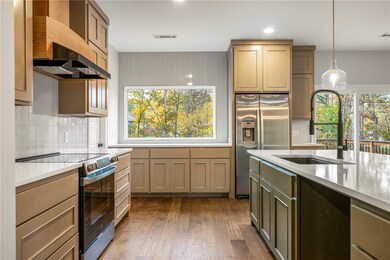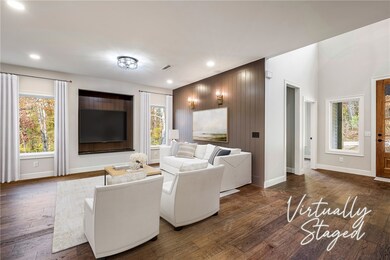11 Castlebay Ln Bella Vista, AR 72715
Estimated payment $2,624/month
Highlights
- New Construction
- Deck
- Quartz Countertops
- Gravette Middle School Rated A-
- Attic
- Farmhouse Sink
About This Home
Stunning new-construction home on a large .40 lot, with 2,066 sq ft on two levels. Real hardwood floors with matte-finish throughout home! Open floor plan, with stylish finishes. The oversized kitchen features white quartz counters, black composite farm sink with commercial-style matte black faucet, GE stainless appliances including refrigerator, and a huge walk-in pantry. Enjoy wooded backyard views from the large picture window. Home offers 4 bedrooms plus an office (septic rated for 3 bedrooms). Designer tile includes ocean-blue scallop shower surround and black vertical subway tile in the primary bath. Arched mirrors, wood accent walls, and custom lighting add warmth. Relax on the spacious deck and enjoy your privacy! This home is ready for occupancy!
Listing Agent
Better Homes and Gardens Real Estate Journey Bento Brokerage Email: natalie@bhgre-journey.com License #SA00052486 Listed on: 11/07/2025

Home Details
Home Type
- Single Family
Est. Annual Taxes
- $82
Year Built
- Built in 2025 | New Construction
Lot Details
- 0.4 Acre Lot
- Sloped Lot
- Landscaped with Trees
HOA Fees
- $40 Monthly HOA Fees
Home Design
- Block Foundation
- Shingle Roof
- Architectural Shingle Roof
- Vinyl Siding
Interior Spaces
- 2,066 Sq Ft Home
- 2-Story Property
- Ceiling Fan
- Storage
- Washer and Dryer Hookup
- Laminate Flooring
- Crawl Space
- Fire and Smoke Detector
- Attic
Kitchen
- Walk-In Pantry
- Electric Range
- Plumbed For Ice Maker
- Dishwasher
- Quartz Countertops
- Farmhouse Sink
- Disposal
Bedrooms and Bathrooms
- 3 Bedrooms
- Walk-In Closet
Parking
- 2 Car Attached Garage
- Garage Door Opener
Utilities
- Central Air
- Heat Pump System
- Electric Water Heater
- Septic Tank
Additional Features
- Deck
- City Lot
Community Details
- Bella Vista Poa
- Stirling Sub Bvv Subdivision
Listing and Financial Details
- Home warranty included in the sale of the property
- Legal Lot and Block 7 / 6
Map
Home Values in the Area
Average Home Value in this Area
Tax History
| Year | Tax Paid | Tax Assessment Tax Assessment Total Assessment is a certain percentage of the fair market value that is determined by local assessors to be the total taxable value of land and additions on the property. | Land | Improvement |
|---|---|---|---|---|
| 2025 | $82 | $1,600 | $1,600 | -- |
| 2024 | $79 | $1,600 | $1,600 | $0 |
| 2023 | $39 | $800 | $800 | $0 |
| 2022 | $42 | $800 | $800 | $0 |
| 2021 | $42 | $800 | $800 | $0 |
| 2020 | $31 | $600 | $600 | $0 |
| 2019 | $31 | $600 | $600 | $0 |
| 2018 | $31 | $600 | $600 | $0 |
| 2017 | $30 | $600 | $600 | $0 |
| 2016 | $30 | $600 | $600 | $0 |
| 2015 | $48 | $1,000 | $1,000 | $0 |
| 2014 | $48 | $1,000 | $1,000 | $0 |
Property History
| Date | Event | Price | List to Sale | Price per Sq Ft |
|---|---|---|---|---|
| 11/07/2025 11/07/25 | For Sale | $489,000 | -- | $237 / Sq Ft |
Purchase History
| Date | Type | Sale Price | Title Company |
|---|---|---|---|
| Warranty Deed | $8,399 | Best Title | |
| Warranty Deed | -- | None Listed On Document | |
| Warranty Deed | $378 | None Listed On Document | |
| Warranty Deed | $378 | None Listed On Document | |
| Warranty Deed | $1,000 | -- | |
| Warranty Deed | $6,000 | -- | |
| Warranty Deed | -- | -- | |
| Warranty Deed | $11,000 | -- |
Source: Northwest Arkansas Board of REALTORS®
MLS Number: 1327887
APN: 16-39668-000
- 6 Berrydale Place
- 16 Berrydale Ln
- Lot 6 Kintyre Ln
- 1 Berrydale Ln
- 11 Liddy Ln
- 1 Cheviot Trace
- Lot 6 Block 3 Cheviot Trace
- 7 Cheviot Trace
- 36 Kirkcaldy Dr
- 1 Whitmore Ln
- 14 Kames Ln
- 11 Dornoch Cir
- 16 Olmsted Ln
- 10 Talana Ln
- 12 Dunedin Ln
- 3 Dunedin Place
- Lot 3 Kintyre Dr
- 15 Valiant Cir
- 0 Cullen Ln Stoneykirk Dr Unit 1299930
- 35 Kintyre Dr
- 32 Cheviot Ln Unit ID1221944P
- 16 Cheviot Ln Unit ID1241340P
- 29 Dunedin Dr
- 5 Singleton Cir Unit ID1241313P
- 40 Sandwick Dr
- 13 Yarmouth Dr
- 1 Marykirk Ln Unit ID1221821P
- 1 Quantock Hills Dr
- 41 May Ln
- 5 Haslingden Ln
- 40 Banff Dr
- 1 Scotsdale Place Unit ID1257580P
- 1 Amesbury Dr Unit ID1241308P
- 87 Rountree Dr Unit ID1241347P
- 59 Portsmouth Dr Unit ID1221917P
- 38 Swanage Dr Unit ID1312102P
- 28 Mckenzie Dr
- 1 Claypole Ln
- 32 Copinsay Dr
- 22 Pease Dr Unit ID1241348P
