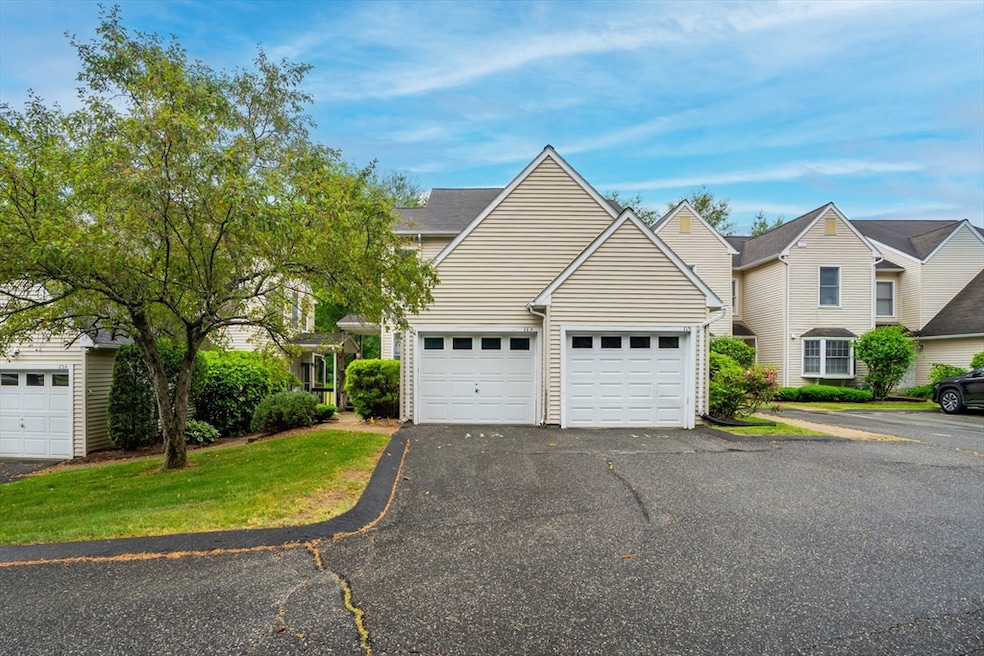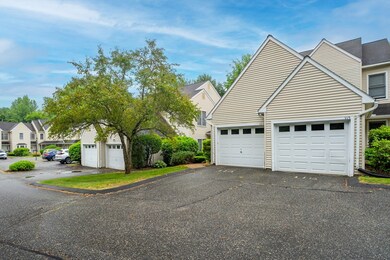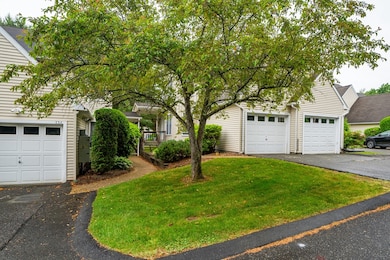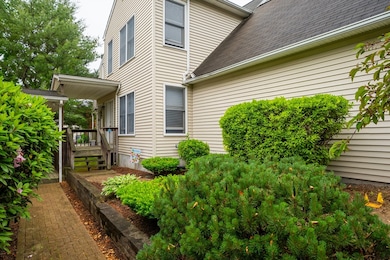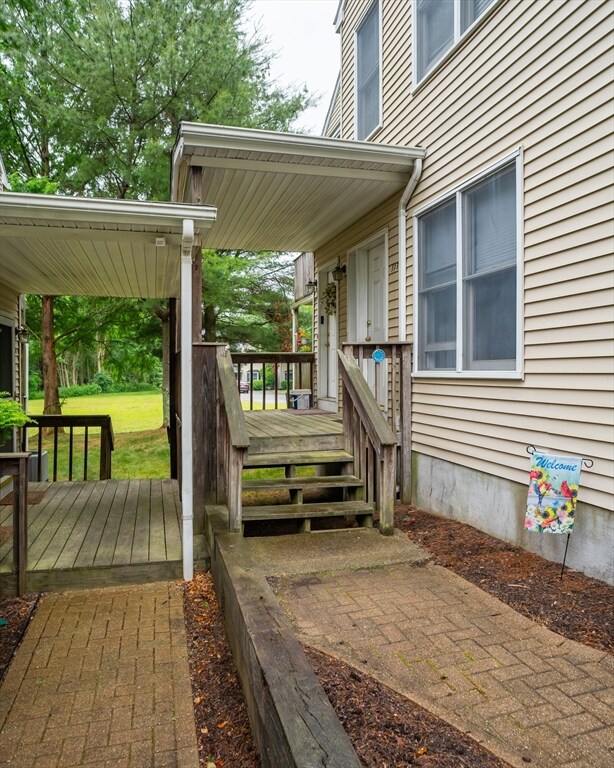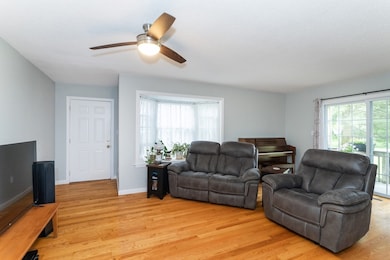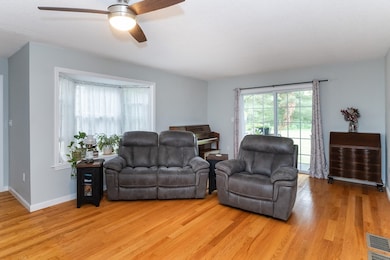
11 Castlegate Dr Unit A Springfield, MA 01129
Sixteen Acres NeighborhoodHighlights
- Covered Deck
- Wood Flooring
- Stainless Steel Appliances
- Property is near public transit
- Covered patio or porch
- Balcony
About This Home
As of July 2024Welcome to this charming 2-bedroom, 2-bathroom Condo on the 1st floor in Springfield, MA. Boasting 1762 square feet of living space, this property offers maintenance-free living in a convenient location. Discover an open floor plan with a spacious living area, perfect for entertaining guests or relaxing after a long day. The kitchen features modern appliances and ample cabinet space, ideal for preparing delicious meals. The main bedroom has an attached bath and slider leading to the deck, where you can enjoy your morning coffee while taking in the serene surroundings. Outside, the property offers open outdoor space, providing the perfect setting for enjoying the fresh air and sunshine. This Condo also features an attached garage, ensuring convenience and easy access to your vehicle at all times. Situated close to shopping, entertainment, and highways. Book your private showing today!
Property Details
Home Type
- Condominium
Est. Annual Taxes
- $3,074
Year Built
- Built in 1989
HOA Fees
- $288 Monthly HOA Fees
Parking
- 1 Car Attached Garage
- Garage Door Opener
- Open Parking
- Off-Street Parking
- Assigned Parking
Home Design
- Garden Home
- Frame Construction
- Shingle Roof
Interior Spaces
- 1,762 Sq Ft Home
- 1-Story Property
- Ceiling Fan
- Insulated Windows
- Sliding Doors
- Insulated Doors
- Dining Area
- Washer and Gas Dryer Hookup
Kitchen
- Range
- Microwave
- Dishwasher
- Stainless Steel Appliances
Flooring
- Wood
- Wall to Wall Carpet
- Vinyl
Bedrooms and Bathrooms
- 2 Bedrooms
- 2 Full Bathrooms
- Bathtub with Shower
- Separate Shower
- Linen Closet In Bathroom
Basement
- Exterior Basement Entry
- Laundry in Basement
Home Security
Outdoor Features
- Balcony
- Covered Deck
- Covered patio or porch
Location
- Property is near public transit
- Property is near schools
Utilities
- Forced Air Heating and Cooling System
- 1 Cooling Zone
- 1 Heating Zone
- Heating System Uses Natural Gas
- Individual Controls for Heating
Listing and Financial Details
- Assessor Parcel Number S:02492 P:0185,2577372
Community Details
Overview
- Optional Additional Fees: 90
- Other Mandatory Fees include Refuse Removal
- Association fees include water, sewer, insurance, maintenance structure, ground maintenance, snow removal
- 50 Units
Amenities
- Common Area
- Shops
Pet Policy
- Call for details about the types of pets allowed
Security
- Storm Doors
Ownership History
Purchase Details
Home Financials for this Owner
Home Financials are based on the most recent Mortgage that was taken out on this home.Purchase Details
Home Financials for this Owner
Home Financials are based on the most recent Mortgage that was taken out on this home.Purchase Details
Similar Homes in Springfield, MA
Home Values in the Area
Average Home Value in this Area
Purchase History
| Date | Type | Sale Price | Title Company |
|---|---|---|---|
| Quit Claim Deed | -- | None Available | |
| Quit Claim Deed | -- | None Available | |
| Not Resolvable | $164,000 | None Available | |
| Foreclosure Deed | $70,000 | -- | |
| Foreclosure Deed | $70,000 | -- |
Mortgage History
| Date | Status | Loan Amount | Loan Type |
|---|---|---|---|
| Open | $184,000 | Purchase Money Mortgage | |
| Closed | $184,000 | Purchase Money Mortgage | |
| Closed | $148,470 | Stand Alone Refi Refinance Of Original Loan | |
| Previous Owner | $148,544 | New Conventional | |
| Previous Owner | $90,800 | New Conventional |
Property History
| Date | Event | Price | Change | Sq Ft Price |
|---|---|---|---|---|
| 07/18/2024 07/18/24 | Sold | $230,000 | +4.5% | $131 / Sq Ft |
| 06/10/2024 06/10/24 | Pending | -- | -- | -- |
| 06/07/2024 06/07/24 | For Sale | $220,000 | +34.1% | $125 / Sq Ft |
| 12/05/2019 12/05/19 | Sold | $164,000 | -3.5% | $93 / Sq Ft |
| 10/16/2019 10/16/19 | Pending | -- | -- | -- |
| 09/24/2019 09/24/19 | For Sale | $169,900 | +49.7% | $96 / Sq Ft |
| 03/15/2013 03/15/13 | Sold | $113,500 | -2.6% | $64 / Sq Ft |
| 03/04/2013 03/04/13 | Pending | -- | -- | -- |
| 01/22/2013 01/22/13 | For Sale | $116,500 | -- | $66 / Sq Ft |
Tax History Compared to Growth
Tax History
| Year | Tax Paid | Tax Assessment Tax Assessment Total Assessment is a certain percentage of the fair market value that is determined by local assessors to be the total taxable value of land and additions on the property. | Land | Improvement |
|---|---|---|---|---|
| 2025 | $3,230 | $206,000 | $0 | $206,000 |
| 2024 | $3,103 | $193,200 | $0 | $193,200 |
| 2023 | $3,074 | $180,300 | $0 | $180,300 |
| 2022 | $2,942 | $156,300 | $0 | $156,300 |
| 2021 | $2,831 | $149,800 | $0 | $149,800 |
| 2020 | $2,572 | $131,700 | $0 | $131,700 |
| 2019 | $2,305 | $117,100 | $0 | $117,100 |
| 2018 | $2,325 | $114,400 | $0 | $114,400 |
| 2017 | $2,196 | $111,700 | $0 | $111,700 |
| 2016 | $2,196 | $111,700 | $0 | $111,700 |
| 2015 | $2,040 | $103,700 | $0 | $103,700 |
Agents Affiliated with this Home
-

Seller's Agent in 2024
Peter Marino
Laer Realty
(413) 214-3990
11 in this area
93 Total Sales
-
L
Buyer's Agent in 2024
Lisa Beaver
Laer Realty
(413) 331-9849
1 in this area
8 Total Sales
-
P
Seller's Agent in 2019
Pamela Spear
William Raveis R.E. & Home Services
-
A
Buyer's Agent in 2019
Authier LaDuke Team
Coldwell Banker Realty - Western MA
(413) 536-0573
3 in this area
131 Total Sales
-

Seller's Agent in 2013
Suzanne Moore
Berkshire Hathaway HomeServices Realty Professionals
(413) 348-5282
4 in this area
122 Total Sales
-
A
Buyer's Agent in 2013
Anne Gelinas
William Raveis R.E. & Home Services
Map
Source: MLS Property Information Network (MLS PIN)
MLS Number: 73249104
APN: SPRI-002492-000000-000185
