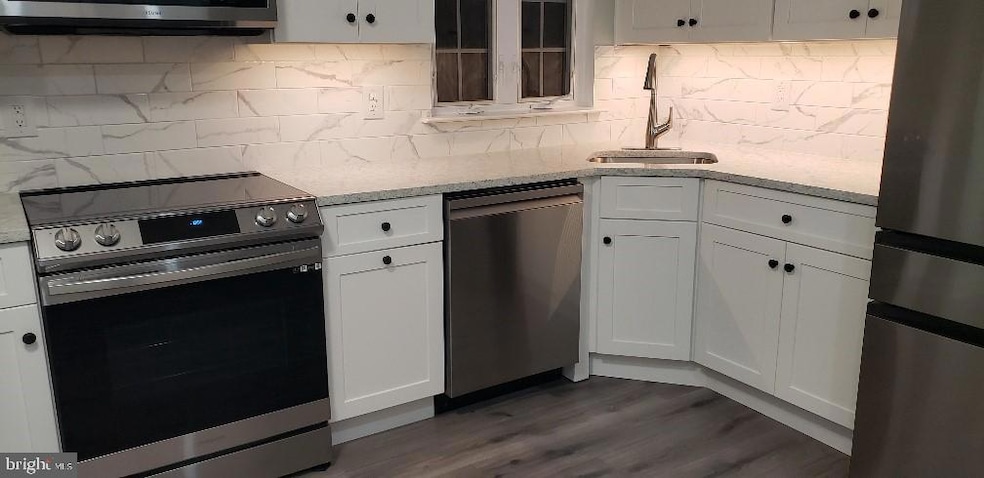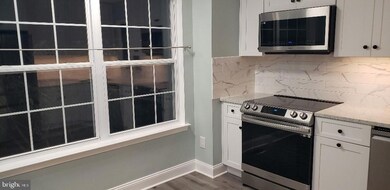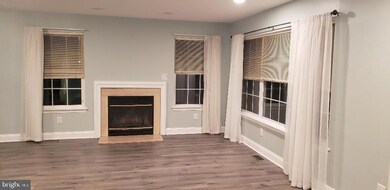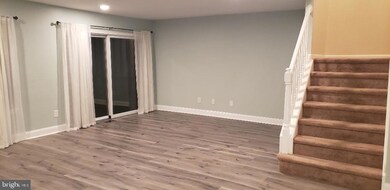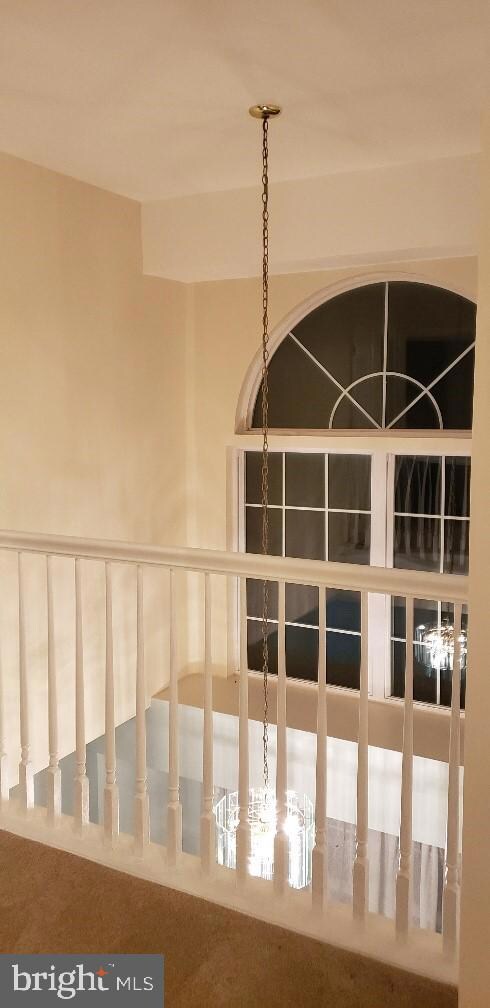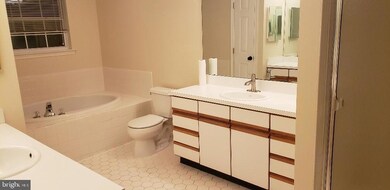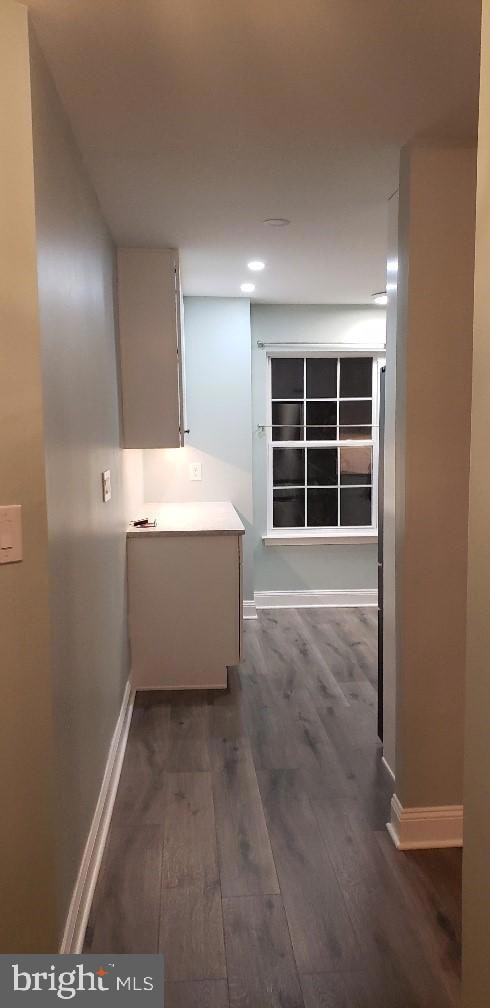11 Castleton Rd Princeton, NJ 08540
Highlights
- View of Trees or Woods
- Open Floorplan
- Backs to Trees or Woods
- Montgomery Lower Mid School Rated A
- Colonial Architecture
- Whirlpool Bathtub
About This Home
Welcome to this recently renovated townhouse in Princeton Village, upgraded in 2023. The modern kitchen and powder room, along with new appliances enhance the home's contemporary appeal. The first floor boasts new laminate flooring, creating cohesive and stylish atmosphere. The second floor features a spacious master bedroom with bathroom and walk-in closet, and two other good size bedrooms bath and laundry area. One of the highlights of this townhouse is the expansive deck in a private and peaceful setting. Close to top-rated schools, downtown dining and shopping.
Listing Agent
(973) 713-2606 theresamilliken@msn.com Weichert Realtors - Basking Ridge Listed on: 07/16/2025

Townhouse Details
Home Type
- Townhome
Year Built
- Built in 1996 | Remodeled in 2023
Lot Details
- 2,888 Sq Ft Lot
- Backs to Trees or Woods
- Property is in excellent condition
HOA Fees
Parking
- 1 Car Attached Garage
- Front Facing Garage
Home Design
- Colonial Architecture
- Asphalt Roof
- Vinyl Siding
- Concrete Perimeter Foundation
Interior Spaces
- 1,980 Sq Ft Home
- Property has 2 Levels
- Open Floorplan
- Recessed Lighting
- Fireplace With Glass Doors
- Double Hung Windows
- Sliding Doors
- Family Room
- Living Room
- Formal Dining Room
- Views of Woods
- Unfinished Basement
- Basement Fills Entire Space Under The House
Kitchen
- Eat-In Kitchen
- Electric Oven or Range
- Built-In Microwave
- Dishwasher
- Stainless Steel Appliances
Flooring
- Carpet
- Laminate
- Tile or Brick
Bedrooms and Bathrooms
- 3 Bedrooms
- En-Suite Bathroom
- Walk-In Closet
- Whirlpool Bathtub
- Bathtub with Shower
- Walk-in Shower
Laundry
- Laundry on upper level
- Dryer
Utilities
- Forced Air Heating and Cooling System
- Vented Exhaust Fan
- Natural Gas Water Heater
- Cable TV Available
Listing and Financial Details
- Residential Lease
- Security Deposit $6,000
- Tenant pays for electricity, gas, internet, minor interior maintenance, sewer, water
- The owner pays for association fees, common area maintenance, insurance, repairs, snow removal, real estate taxes, trash collection
- Rent includes common area maintenance, fiber optics available, hoa/condo fee, insurance, lawn service, trash removal, taxes
- No Smoking Allowed
- 12-Month Min and 48-Month Max Lease Term
- Available 9/1/25
- Assessor Parcel Number 13-37004-00001 01
Community Details
Overview
- Association fees include all ground fee, common area maintenance, insurance, trash, snow removal
- $4,000 Other One-Time Fees
- Princeton Village Subdivision
- Property Manager
Pet Policy
- No Pets Allowed
Map
Property History
| Date | Event | Price | List to Sale | Price per Sq Ft |
|---|---|---|---|---|
| 07/16/2025 07/16/25 | For Rent | $4,000 | 0.0% | -- |
| 01/30/2024 01/30/24 | Rented | $4,000 | 0.0% | -- |
| 11/28/2023 11/28/23 | For Rent | $4,000 | -- | -- |
Source: Bright MLS
MLS Number: NJSO2004708
APN: 13-37004-0000-00001-01
- 23 Taft Ct
- 35 Truman Ave
- 33 Kennedy Ct
- 100 Jackson Ave
- 36 -D Needham Way
- 36 Needham Way Unit D
- 8B Brookline Ct
- 8 -B Brookline Ct Unit B
- 851 Mount Lucas Rd
- 835 Mount Lucas Rd
- 2 Washington St
- 18 Oxford Cir
- 110 Village Dr
- 108 Village Dr
- 112 Village Dr
- 108 Dogwood Hill
- 106 Village Dr
- 617 Mount Lucas Rd
- 182 Jonathon Dayton Ct
- 17 E Hartwick Dr
- 51 Truman Ave
- 18 Truman Ave
- 119 Hoover Ave
- 12 Manor Dr
- 101 Blue Spring Rd
- 72 River Birch Cir
- 42D Chicopee Dr
- 42 Chicopee Dr Unit D
- 15 -B Andover Cir Unit B
- 90 Washington St Unit 1
- 90 Washington St
- 141 Washington St
- 6C Brookline Ct Unit C
- 10 Brookline Ct Unit G
- 10G Brookline Ct
- 30B Chicopee Dr
- 1377 Route 206
- 1377 Route 206 Unit 115
- 1377 Canal Rd Unit ID1336814P
- 92 Harvard Cir
