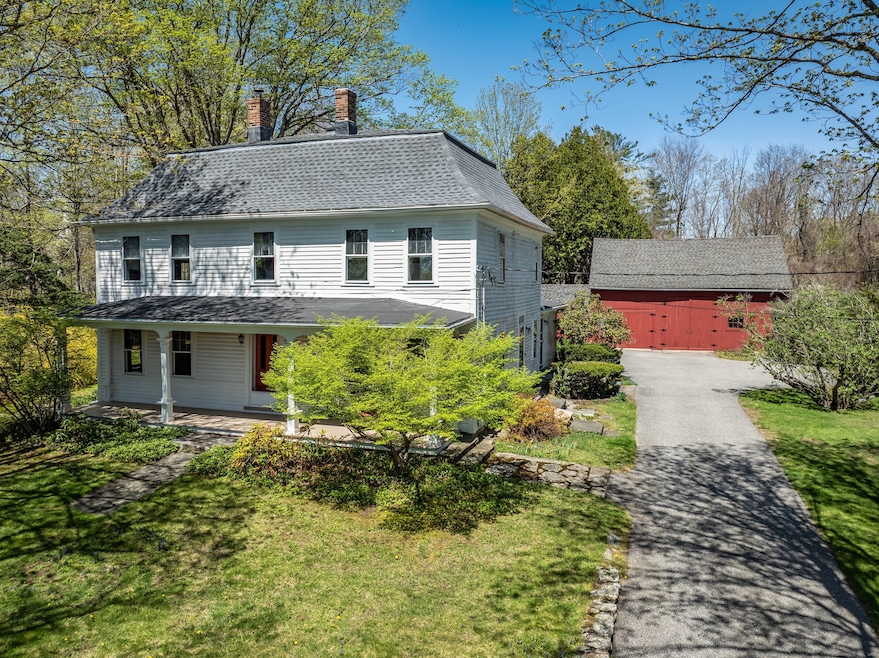
11 Centre St Mansfield Center, CT 06250
Highlights
- Barn
- Open Floorplan
- Attic
- Mansfield Elementary School Rated A-
- Colonial Architecture
- Gazebo
About This Home
As of July 2025Move right in to this spacious and bright home, lovingly maintained, located in the Mansfield Center Historic District. Home has character and charm, including a beamed front to back living room with builtin shelves, fireplace insert and ceiling fan, many other builtins, formal dining room and front and back gracious staircases leading to four generous bedrooms. Numerous updates, including 200 amp electric service, new (2024) roof on house and well house, new well pump, remodeled kitchen and main level laundry. Beautiful hardwood floors throughout. Home has a full, walk up attic providing abundant storage. A stone patio off the kitchen opens to a well landscaped yard with garden shed, gazebo, firepit and large two bay barn, with workshop and loft. A covered porch graces the front of the house. Minutes to the University of Connecticut, ECSU, Mansfield downtown, Mansfield Hollow State Park, restaurants, shopping and medical facilities. Walk to the Mansfield Public Library and Mansfield Elementary School. This very special home will not last.
Home Details
Home Type
- Single Family
Est. Annual Taxes
- $4,870
Year Built
- Built in 1774
Lot Details
- 1.7 Acre Lot
- Stone Wall
- Property is zoned RAR90
Parking
- 2 Car Garage
Home Design
- Colonial Architecture
- Stone Foundation
- Frame Construction
- Asphalt Shingled Roof
- Ridge Vents on the Roof
- Clap Board Siding
Interior Spaces
- 2,416 Sq Ft Home
- Open Floorplan
- Ceiling Fan
- Self Contained Fireplace Unit Or Insert
- Entrance Foyer
- Partial Basement
Kitchen
- Electric Range
- Microwave
- Dishwasher
Bedrooms and Bathrooms
- 4 Bedrooms
- 2 Full Bathrooms
Laundry
- Laundry on main level
- Electric Dryer
- Washer
Attic
- Attic Floors
- Storage In Attic
- Walkup Attic
- Unfinished Attic
Outdoor Features
- Patio
- Gazebo
- Rain Gutters
- Porch
Schools
- Mansfield Elementary School
- Mansfield Middle School
- E. O. Smith High School
Utilities
- Cooling System Mounted In Outer Wall Opening
- Floor Furnace
- Hot Water Heating System
- Heating System Uses Oil
- Programmable Thermostat
- Private Company Owned Well
- Hot Water Circulator
- Oil Water Heater
- Fuel Tank Located in Basement
- Cable TV Available
Additional Features
- Property is near shops
- Barn
Listing and Financial Details
- Assessor Parcel Number 1631519
Ownership History
Purchase Details
Home Financials for this Owner
Home Financials are based on the most recent Mortgage that was taken out on this home.Purchase Details
Purchase Details
Purchase Details
Similar Homes in the area
Home Values in the Area
Average Home Value in this Area
Purchase History
| Date | Type | Sale Price | Title Company |
|---|---|---|---|
| Warranty Deed | $510,000 | -- | |
| Warranty Deed | $510,000 | -- | |
| Warranty Deed | $165,000 | -- | |
| Warranty Deed | $165,000 | -- | |
| Warranty Deed | $180,000 | -- | |
| Warranty Deed | $180,000 | -- | |
| Deed | $210,000 | -- |
Mortgage History
| Date | Status | Loan Amount | Loan Type |
|---|---|---|---|
| Open | $310,000 | New Conventional | |
| Closed | $310,000 | New Conventional | |
| Previous Owner | $125,000 | Credit Line Revolving | |
| Previous Owner | $125,000 | No Value Available |
Property History
| Date | Event | Price | Change | Sq Ft Price |
|---|---|---|---|---|
| 07/09/2025 07/09/25 | Sold | $510,000 | -11.3% | $211 / Sq Ft |
| 05/01/2025 05/01/25 | For Sale | $575,000 | -- | $238 / Sq Ft |
Tax History Compared to Growth
Tax History
| Year | Tax Paid | Tax Assessment Tax Assessment Total Assessment is a certain percentage of the fair market value that is determined by local assessors to be the total taxable value of land and additions on the property. | Land | Improvement |
|---|---|---|---|---|
| 2025 | $4,870 | $243,500 | $45,800 | $197,700 |
| 2024 | $4,871 | $159,600 | $43,100 | $116,500 |
| 2023 | $5,031 | $159,600 | $43,100 | $116,500 |
| 2022 | $4,849 | $159,600 | $43,100 | $116,500 |
| 2021 | $5,008 | $159,600 | $43,100 | $116,500 |
| 2020 | $5,008 | $159,600 | $43,100 | $116,500 |
| 2019 | $4,930 | $157,100 | $43,100 | $114,000 |
| 2018 | $4,919 | $159,300 | $45,300 | $114,000 |
| 2017 | $4,879 | $159,300 | $45,300 | $114,000 |
| 2016 | $4,758 | $159,300 | $45,300 | $114,000 |
| 2015 | $4,758 | $159,300 | $45,300 | $114,000 |
| 2014 | $4,672 | $167,160 | $59,360 | $107,800 |
Agents Affiliated with this Home
-
Deb Chabot

Seller's Agent in 2025
Deb Chabot
RE/MAX
(860) 487-0267
72 in this area
109 Total Sales
-
Joey Haggan

Buyer's Agent in 2025
Joey Haggan
Home Selling Team
(860) 456-7653
2 in this area
9 Total Sales
Map
Source: SmartMLS
MLS Number: 24075774
APN: MANS-000029-000114-000061
- 493 Storrs Rd
- 91 Chaffeeville Rd Unit TRLR 16
- 753 Storrs Rd
- Lot 4 Browns Rd
- 0 Pine Ridge Ln Unit LOT 2A
- 368 Warrenville Rd
- 107 Lions Way
- 0 Mansfield City Rd Unit LOT 2
- 0 Mansfield City Rd Unit 24089164
- 49 Haley Ln
- 20 Circle Dr
- 17 Jacqueline Ln
- 934 Storrs Rd
- 31 James Dr
- 8 Haley Ln
- 22 Pond Way Unit POND022
- 15 Patriots Square
- 10 Uncas Ct Unit 10
- 1 Heritage Square Unit 1
- 6 Kitty Ln
