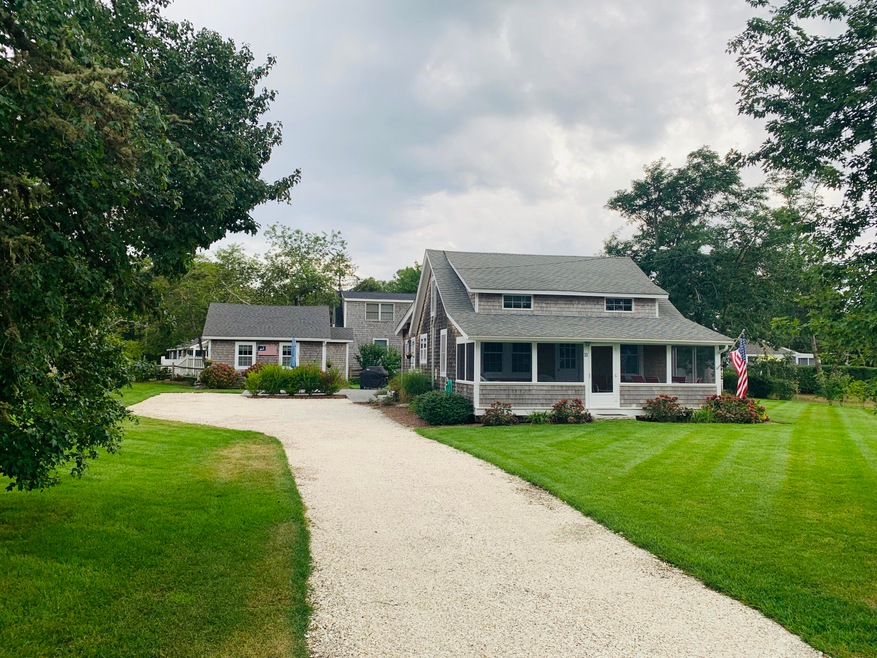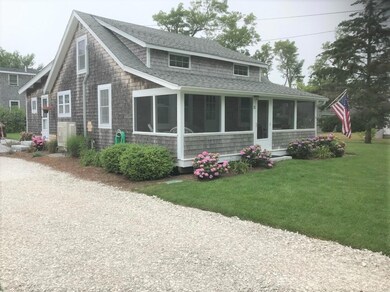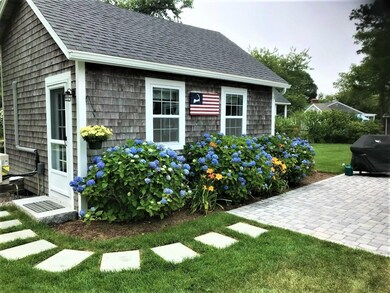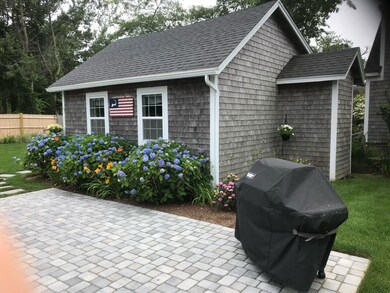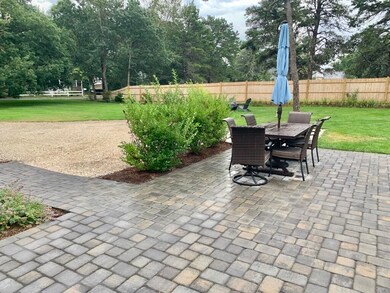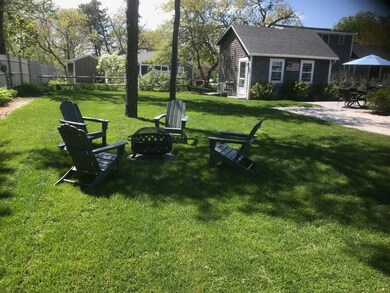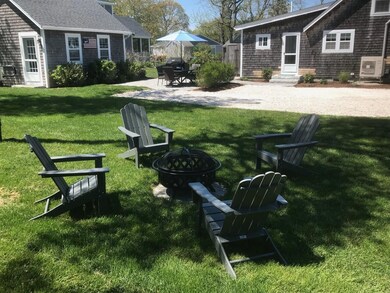
11 Chase St Dennis Port, MA 02639
Dennis Port NeighborhoodHighlights
- 0.5 Acre Lot
- Wood Flooring
- 1 Fireplace
- Cathedral Ceiling
- Main Floor Primary Bedroom
- No HOA
About This Home
As of October 2021Come prepared to relax in this impeccable bungalow with expansive front porch overlooking the large, level yard offering all kinds of possibilities; croquet, gardening, ball games, there's even room for a pool! Charming amenities include renovated open kitchen with apron sink and butcher block counters, exposed ceiling beams, updated windows, wide plank floors and generous living and dining space. Separate vaulted ceiling bunkhouse with reclaimed wood floors and renovated full bath provides room to expand. Freshly painted through out, additional recent improvements to the main house include 4 bedroom septic, 4 zone split AC/heating system, tankless hot water system, large patio, gutters, drywell, and increased insulation. The cottage and yard were renovated to include a full bath and split AC/heating system, new gardens, walkways, sod lawn, fire-pit, irrigation and fencing. Tastefully appointed, if desired, the sellers will consider selling turn key with all furniture and furnishings in place. Sq Ft includes cottage.Licensed as 10 occupancy rental, history available upon request. Proximity to Nantucket Sound Beaches, upscale restaurants, mini golf and ice cream shops!
Last Agent to Sell the Property
William Raveis Real Estate & Home Services License #111498 Listed on: 09/03/2021

Home Details
Home Type
- Single Family
Est. Annual Taxes
- $2,651
Year Built
- Built in 1950 | Remodeled
Lot Details
- 0.5 Acre Lot
- Fenced Yard
- Level Lot
- Sprinkler System
- Cleared Lot
- Yard
Parking
- 6 Parking Spaces
Home Design
- Bungalow
- Poured Concrete
- Pitched Roof
- Asphalt Roof
- Shingle Siding
Interior Spaces
- 1,572 Sq Ft Home
- 2-Story Property
- Beamed Ceilings
- Cathedral Ceiling
- 1 Fireplace
- Living Room
- Dining Room
- Screened Porch
- Basement Fills Entire Space Under The House
Kitchen
- Gas Range
- Microwave
Flooring
- Wood
- Laminate
- Tile
Bedrooms and Bathrooms
- 4 Bedrooms
- Primary Bedroom on Main
- Cedar Closet
- 2 Full Bathrooms
Laundry
- Laundry Room
- Electric Dryer
- Washer
Outdoor Features
- Outdoor Shower
- Patio
- Outbuilding
Utilities
- Cooling System Mounted In Outer Wall Opening
- Forced Air Heating System
- Tankless Water Heater
- Gas Water Heater
- Septic Tank
Community Details
- No Home Owners Association
Listing and Financial Details
- Assessor Parcel Number 58940
Ownership History
Purchase Details
Home Financials for this Owner
Home Financials are based on the most recent Mortgage that was taken out on this home.Purchase Details
Home Financials for this Owner
Home Financials are based on the most recent Mortgage that was taken out on this home.Similar Homes in the area
Home Values in the Area
Average Home Value in this Area
Purchase History
| Date | Type | Sale Price | Title Company |
|---|---|---|---|
| Not Resolvable | $825,000 | None Available | |
| Not Resolvable | $595,000 | None Available |
Mortgage History
| Date | Status | Loan Amount | Loan Type |
|---|---|---|---|
| Open | $575,000 | Purchase Money Mortgage | |
| Closed | $575,000 | Purchase Money Mortgage | |
| Previous Owner | $118,000 | No Value Available | |
| Previous Owner | $130,000 | No Value Available | |
| Previous Owner | $96,350 | No Value Available | |
| Previous Owner | $98,400 | No Value Available |
Property History
| Date | Event | Price | Change | Sq Ft Price |
|---|---|---|---|---|
| 10/19/2021 10/19/21 | Sold | $825,000 | +3.8% | $525 / Sq Ft |
| 09/07/2021 09/07/21 | Pending | -- | -- | -- |
| 09/03/2021 09/03/21 | For Sale | $795,000 | +33.6% | $506 / Sq Ft |
| 10/16/2020 10/16/20 | Sold | $595,000 | -0.7% | $479 / Sq Ft |
| 08/31/2020 08/31/20 | Pending | -- | -- | -- |
| 08/25/2020 08/25/20 | For Sale | $599,000 | -- | $482 / Sq Ft |
Tax History Compared to Growth
Tax History
| Year | Tax Paid | Tax Assessment Tax Assessment Total Assessment is a certain percentage of the fair market value that is determined by local assessors to be the total taxable value of land and additions on the property. | Land | Improvement |
|---|---|---|---|---|
| 2025 | $3,258 | $752,500 | $370,700 | $381,800 |
| 2024 | $3,103 | $706,900 | $356,500 | $350,400 |
| 2023 | $3,003 | $643,100 | $324,100 | $319,000 |
| 2022 | $2,767 | $494,100 | $255,500 | $238,600 |
| 2021 | $2,651 | $439,700 | $250,400 | $189,300 |
| 2020 | $2,617 | $429,000 | $250,400 | $178,600 |
| 2019 | $2,629 | $426,100 | $266,600 | $159,500 |
| 2018 | $2,588 | $408,200 | $253,800 | $154,400 |
| 2017 | $2,355 | $383,000 | $233,800 | $149,200 |
| 2016 | $2,269 | $347,500 | $220,400 | $127,100 |
| 2015 | $2,131 | $332,900 | $220,400 | $112,500 |
| 2014 | $2,007 | $316,100 | $207,000 | $109,100 |
Agents Affiliated with this Home
-
P
Seller's Agent in 2021
Peg LoPresto
William Raveis Real Estate & Home Services
(774) 722-0461
2 in this area
55 Total Sales
-

Buyer's Agent in 2021
Lisa Griffin
Gibson Sotheby's International Realty
(774) 212-1525
11 in this area
130 Total Sales
-
T
Seller's Agent in 2020
The Mike Karras Team
William Raveis Real Estate & Home Services
Map
Source: Cape Cod & Islands Association of REALTORS®
MLS Number: 22105344
APN: DENN-000058-000000-000094
- 248 Sea St
- 31 Chase St
- 91 Depot St Unit 10
- 138 Sea St Unit 6
- 121 Depot St A
- 402 Old Wharf Rd
- 67 Inman Rd Unit X
- 402 Old Wharf Rd
- 9 Chase Ave Unit 1
- 77 Center St
- 9 Edwards Ave Unit A5
- 24 Mill St
- 56 Center St Unit 2-3
- 16 Edwards Ave
- 41 Edwards Ave
- 1 E Belmont Unit TH19
- 8 South St
- 73 Division St
- 1 Belmont Rd Unit 542
- 1 Belmont Rd Unit 513
