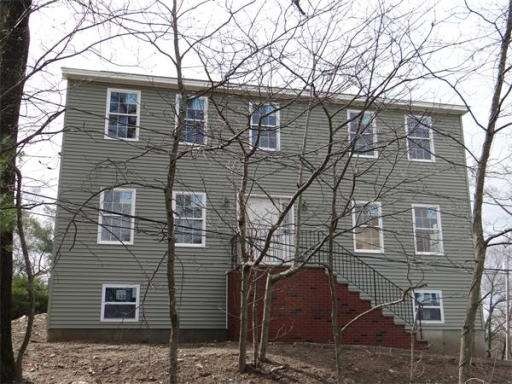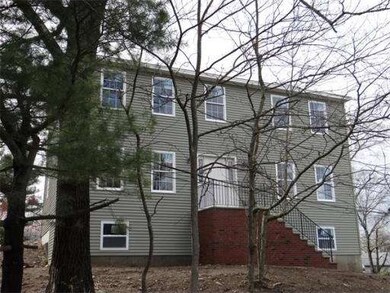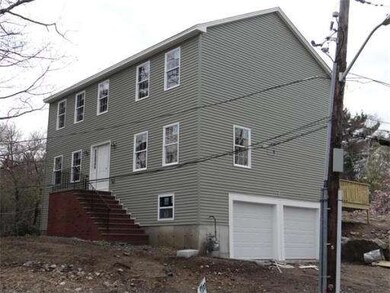
11 Chase St Saugus, MA 01906
North Saugus NeighborhoodAbout This Home
As of February 2019NEW 4 bedroom Colonial offers 8 rooms, 2 1/2 baths, granite kitchen with island open to 1st floor family room with sliders to deck, living room, formal dining room, great open concept, hardwood floors on first floor, master bedroom features private bath and walk-in closet, convenient first floor laundry, two car garage under, central air, corner lot, located in neighborhood with attractive, well cared-for homes
Last Agent to Sell the Property
Berkshire Hathaway HomeServices Commonwealth Real Estate Listed on: 05/02/2014

Home Details
Home Type
Single Family
Est. Annual Taxes
$8,739
Year Built
2014
Lot Details
0
Listing Details
- Lot Description: Corner, Paved Drive
- Special Features: None
- Property Sub Type: Detached
- Year Built: 2014
Interior Features
- Has Basement: Yes
- Number of Rooms: 8
- Electric: Circuit Breakers
- Flooring: Wood, Wall to Wall Carpet
- Basement: Full, Garage Access
- Bedroom 2: Second Floor
- Bedroom 3: Second Floor
- Bedroom 4: Second Floor
- Bathroom #1: First Floor
- Bathroom #2: Second Floor
- Bathroom #3: Second Floor
- Kitchen: First Floor
- Laundry Room: First Floor
- Living Room: First Floor
- Master Bedroom: Second Floor
- Master Bedroom Description: Bathroom - Full, Flooring - Wall to Wall Carpet
- Dining Room: First Floor
- Family Room: First Floor
Exterior Features
- Construction: Modular
- Exterior Features: Deck
- Foundation: Poured Concrete
Garage/Parking
- Garage Parking: Under
- Garage Spaces: 2
- Parking: Off-Street
- Parking Spaces: 2
Ownership History
Purchase Details
Similar Homes in Saugus, MA
Home Values in the Area
Average Home Value in this Area
Purchase History
| Date | Type | Sale Price | Title Company |
|---|---|---|---|
| Quit Claim Deed | -- | -- |
Mortgage History
| Date | Status | Loan Amount | Loan Type |
|---|---|---|---|
| Open | $493,300 | Stand Alone Refi Refinance Of Original Loan | |
| Previous Owner | $488,000 | New Conventional | |
| Previous Owner | $87,000 | Unknown | |
| Previous Owner | $391,900 | New Conventional |
Property History
| Date | Event | Price | Change | Sq Ft Price |
|---|---|---|---|---|
| 02/15/2019 02/15/19 | Sold | $610,000 | -1.6% | $272 / Sq Ft |
| 01/01/2019 01/01/19 | Pending | -- | -- | -- |
| 11/05/2018 11/05/18 | For Sale | $619,900 | 0.0% | $277 / Sq Ft |
| 10/23/2018 10/23/18 | Pending | -- | -- | -- |
| 10/14/2018 10/14/18 | Price Changed | $619,900 | -1.6% | $277 / Sq Ft |
| 09/24/2018 09/24/18 | Price Changed | $629,900 | -0.8% | $281 / Sq Ft |
| 08/30/2018 08/30/18 | Price Changed | $635,000 | -1.5% | $283 / Sq Ft |
| 08/18/2018 08/18/18 | Price Changed | $644,900 | -0.8% | $288 / Sq Ft |
| 08/07/2018 08/07/18 | Price Changed | $649,900 | -1.5% | $290 / Sq Ft |
| 07/18/2018 07/18/18 | For Sale | $659,900 | +34.7% | $295 / Sq Ft |
| 06/30/2014 06/30/14 | Sold | $489,900 | 0.0% | $219 / Sq Ft |
| 05/27/2014 05/27/14 | Pending | -- | -- | -- |
| 05/23/2014 05/23/14 | Off Market | $489,900 | -- | -- |
| 05/02/2014 05/02/14 | For Sale | $489,900 | -- | $219 / Sq Ft |
Tax History Compared to Growth
Tax History
| Year | Tax Paid | Tax Assessment Tax Assessment Total Assessment is a certain percentage of the fair market value that is determined by local assessors to be the total taxable value of land and additions on the property. | Land | Improvement |
|---|---|---|---|---|
| 2025 | $8,739 | $818,300 | $370,100 | $448,200 |
| 2024 | $8,507 | $798,800 | $360,100 | $438,700 |
| 2023 | $8,182 | $726,600 | $315,000 | $411,600 |
| 2022 | $7,846 | $653,300 | $293,000 | $360,300 |
| 2021 | $7,445 | $603,300 | $243,000 | $360,300 |
| 2020 | $7,044 | $590,900 | $231,000 | $359,900 |
| 2019 | $6,842 | $561,700 | $220,000 | $341,700 |
| 2018 | $6,328 | $546,500 | $210,000 | $336,500 |
| 2017 | $6,113 | $507,300 | $200,000 | $307,300 |
| 2016 | $6,437 | $527,600 | $189,700 | $337,900 |
| 2015 | $6,040 | $502,500 | $180,700 | $321,800 |
| 2014 | $80 | $6,900 | $6,900 | $0 |
Agents Affiliated with this Home
-

Seller's Agent in 2019
Steven Mortell
RE/MAX
(617) 212-7140
6 Total Sales
-
S
Buyer's Agent in 2019
Sarah Myles-Lennox
MerryFox Realty
(857) 523-9733
35 Total Sales
-

Seller's Agent in 2014
Wendy Carpenito
Berkshire Hathaway HomeServices Commonwealth Real Estate
(781) 789-4840
6 in this area
154 Total Sales
-

Buyer's Agent in 2014
Lori Johnson
Trinity Real Estate
(781) 718-7409
4 in this area
69 Total Sales
Map
Source: MLS Property Information Network (MLS PIN)
MLS Number: 71673969
APN: SAUG-000014F-000002-000011
- 35 Birchbrook Ave
- 22 Susan Dr
- 123 Walnut St
- 45 Susan Dr
- 7 Nirvana Dr
- 44 Blueridge Ave
- 18 Alfred Rd
- 8 Newcomb Ave
- 47 Fairmount Ave
- 9 Broadway Unit 217
- 5 Thomas St Unit 17
- 409 Lynn Fells Pkwy
- 7 Thomas St Unit J7
- 23 Iron Works Way
- 23 Bonavesta Terrace
- 80 Forest St
- 148 Forest St
- 5 Bellevue St
- 30 Bonavesta St
- 27 Holland St


