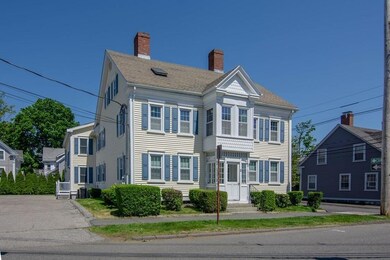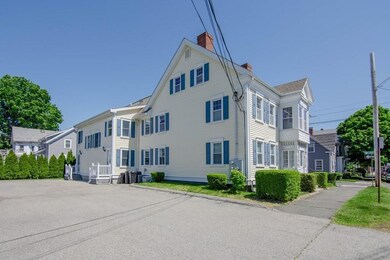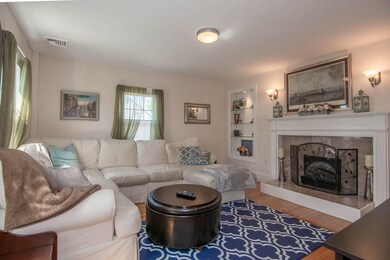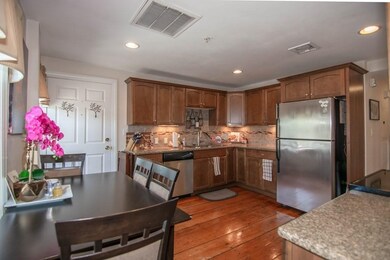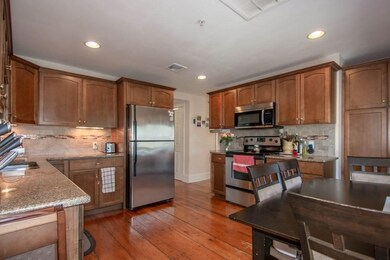
11 Cherry St Unit 3 Danvers, MA 01923
Highlights
- Custom Closet System
- Solid Surface Countertops
- Bathtub with Shower
- Wood Flooring
- Stainless Steel Appliances
About This Home
As of September 2021Welcome to Cherry Place Condominium! This spectacular two-level townhouse features a large fireplace living room, stainless/granite kitchen, 2 bedrooms, custom tile bathroom, and hardwood floors throughout. The 2nd floor features a half bath as well as 2 additional rooms that can be used as an extra bedroom & office space. Recent updates include a brand new water heater, heating furnace, central AC which was installed in 2021. This condo is located a short distance from Danvers Center which includes restaurants & town shops. Come on by!
Property Details
Home Type
- Condominium
Est. Annual Taxes
- $5,420
Year Built
- 1900
HOA Fees
- $260 per month
Kitchen
- Stainless Steel Appliances
- Solid Surface Countertops
Flooring
- Wood
- Ceramic Tile
Bedrooms and Bathrooms
- Primary bedroom located on second floor
- Custom Closet System
- Bathtub with Shower
Utilities
- Cable TV Available
Ownership History
Purchase Details
Home Financials for this Owner
Home Financials are based on the most recent Mortgage that was taken out on this home.Purchase Details
Home Financials for this Owner
Home Financials are based on the most recent Mortgage that was taken out on this home.Purchase Details
Home Financials for this Owner
Home Financials are based on the most recent Mortgage that was taken out on this home.Purchase Details
Home Financials for this Owner
Home Financials are based on the most recent Mortgage that was taken out on this home.Similar Homes in Danvers, MA
Home Values in the Area
Average Home Value in this Area
Purchase History
| Date | Type | Sale Price | Title Company |
|---|---|---|---|
| Not Resolvable | $415,000 | None Available | |
| Quit Claim Deed | -- | -- | |
| Not Resolvable | $276,500 | -- | |
| Deed | $325,000 | -- |
Mortgage History
| Date | Status | Loan Amount | Loan Type |
|---|---|---|---|
| Open | $394,250 | Purchase Money Mortgage | |
| Previous Owner | $238,500 | Stand Alone Refi Refinance Of Original Loan | |
| Previous Owner | $248,000 | New Conventional | |
| Previous Owner | $262,675 | New Conventional | |
| Previous Owner | $35,000 | No Value Available | |
| Previous Owner | $25,000 | No Value Available | |
| Previous Owner | $170,500 | Purchase Money Mortgage |
Property History
| Date | Event | Price | Change | Sq Ft Price |
|---|---|---|---|---|
| 09/13/2021 09/13/21 | Sold | $415,000 | +2.5% | $247 / Sq Ft |
| 07/22/2021 07/22/21 | Pending | -- | -- | -- |
| 07/20/2021 07/20/21 | Price Changed | $404,900 | -2.4% | $241 / Sq Ft |
| 07/07/2021 07/07/21 | For Sale | $414,900 | +50.1% | $247 / Sq Ft |
| 08/15/2013 08/15/13 | Sold | $276,500 | 0.0% | $165 / Sq Ft |
| 08/06/2013 08/06/13 | Pending | -- | -- | -- |
| 07/10/2013 07/10/13 | Off Market | $276,500 | -- | -- |
| 06/17/2013 06/17/13 | Price Changed | $279,900 | -3.5% | $167 / Sq Ft |
| 04/19/2013 04/19/13 | For Sale | $290,000 | -- | $173 / Sq Ft |
Tax History Compared to Growth
Tax History
| Year | Tax Paid | Tax Assessment Tax Assessment Total Assessment is a certain percentage of the fair market value that is determined by local assessors to be the total taxable value of land and additions on the property. | Land | Improvement |
|---|---|---|---|---|
| 2025 | $5,420 | $493,200 | $0 | $493,200 |
| 2024 | $4,753 | $427,800 | $0 | $427,800 |
| 2023 | $4,698 | $399,800 | $0 | $399,800 |
| 2022 | $4,466 | $352,800 | $0 | $352,800 |
| 2021 | $4,331 | $324,400 | $0 | $324,400 |
| 2020 | $4,237 | $324,400 | $0 | $324,400 |
| 2019 | $4,133 | $311,200 | $0 | $311,200 |
| 2018 | $3,771 | $278,500 | $0 | $278,500 |
| 2017 | $3,952 | $278,500 | $0 | $278,500 |
| 2016 | $3,955 | $278,500 | $0 | $278,500 |
| 2015 | $4,005 | $268,600 | $0 | $268,600 |
Agents Affiliated with this Home
-
Michelle Fermin

Seller's Agent in 2021
Michelle Fermin
Century 21 North East
(978) 423-6545
5 in this area
1,126 Total Sales
-
Pamela Cushing

Buyer's Agent in 2021
Pamela Cushing
Compass
(978) 771-3319
1 in this area
83 Total Sales
-
Mary Rossi

Seller's Agent in 2013
Mary Rossi
Coldwell Banker Realty - Beverly
(978) 317-4015
1 in this area
82 Total Sales
-
Shawn Sullivan

Buyer's Agent in 2013
Shawn Sullivan
RE/MAX
(781) 727-4069
1 in this area
110 Total Sales
Map
Source: MLS Property Information Network (MLS PIN)
MLS Number: 72861860
APN: DANV-000043-000000-000394-000003-000003
- 8 Putnam St Unit 3
- 12 Central Ave Unit 5
- 40 Cherry St
- 4 Alden St Unit 1
- 38 High St Unit 5
- 15 Oak St
- 23 Locust St Unit 2
- 15 Beacon St
- 6 Venice St Unit F1
- 35 Locust St Unit 3
- 15 Lafayette Ave Unit D3
- 61 Poplar St
- 47 Lawrence St
- 21 Brookside Ave Unit 1
- 138-R High St
- 25 Purchase St
- 24 Purchase St
- 63 Adams St
- 3 Flynn Ave
- 106 Ash St Unit 2

