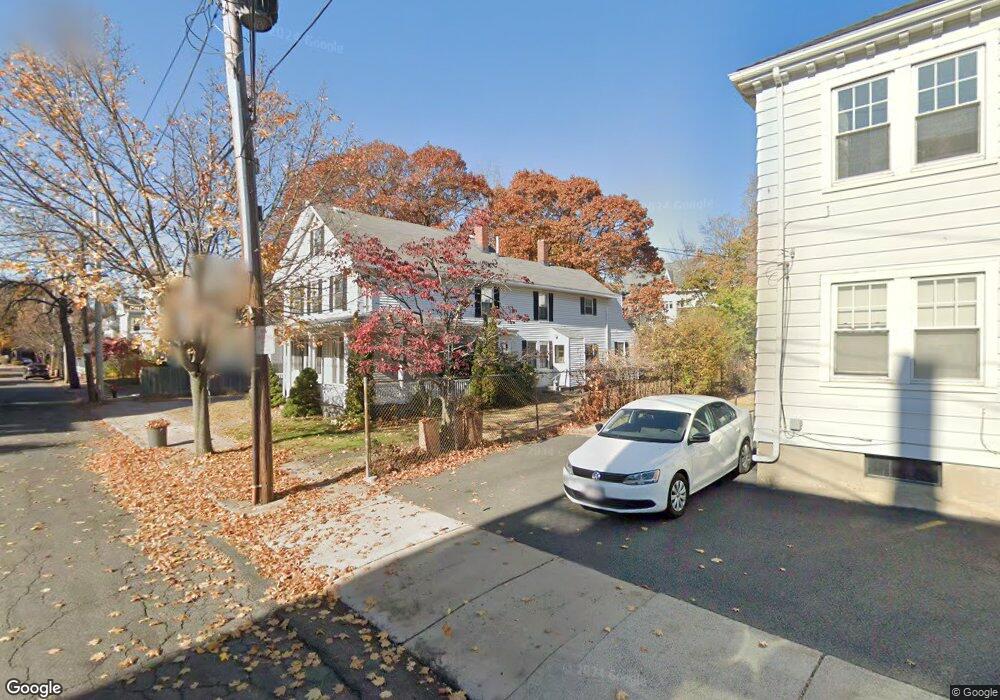11 Chestnut St Unit 2 Malden, MA 02148
West End Neighborhood
5
Beds
1
Bath
1,300
Sq Ft
0.25
Acres
About This Home
This home is located at 11 Chestnut St Unit 2, Malden, MA 02148. 11 Chestnut St Unit 2 is a home located in Middlesex County with nearby schools including Malden High School, Mystic Valley Regional Charter School, and Cheverus Catholic School.
Create a Home Valuation Report for This Property
The Home Valuation Report is an in-depth analysis detailing your home's value as well as a comparison with similar homes in the area
Home Values in the Area
Average Home Value in this Area
Tax History Compared to Growth
Map
Nearby Homes
- 29 Lincoln St
- 87 Cedar St Unit 10
- 53 Maple St
- 20 Washington Place
- 41 Mountain Ave
- 81 Washington St Unit 4
- 131 Linden Ave
- 108 Maple St Unit 6
- 55 Vernon St
- 368 Pleasant St Unit 204
- 91-93 Beltran St
- 394 Pleasant St Unit 396
- 14 Holm Ct Unit 2
- 256 Summer St
- 38 Greystone Rd
- 311-313 Clifton St
- 1 Glenwood St Unit 3
- 1 Glenwood St Unit 4
- 1 Glenwood St Unit 5
- 426 Pleasant St Unit 17
- 11 Chestnut St
- 11 Chestnut St Unit 1
- 104 Summer St Unit 3
- 104 Summer St Unit 1
- 104 Summer St Unit 3 104
- 19 Chestnut St Unit 1
- 19 Chestnut St
- 19 Chestnut St Unit 2
- 110 Summer St
- 110 Summer St Unit 414
- 110 Summer St Unit 3
- 102 Summer St Unit 4
- 102 Summer St Unit 3
- 102 Summer St Unit 2
- 102 Summer St Unit 1
- 14 Rockland Ave Unit 4
- 14 Rockland Ave Unit 3
- 14 Rockland Ave Unit 2
- 14 Rockland Ave Unit 1
- 8 Rockland Ave
