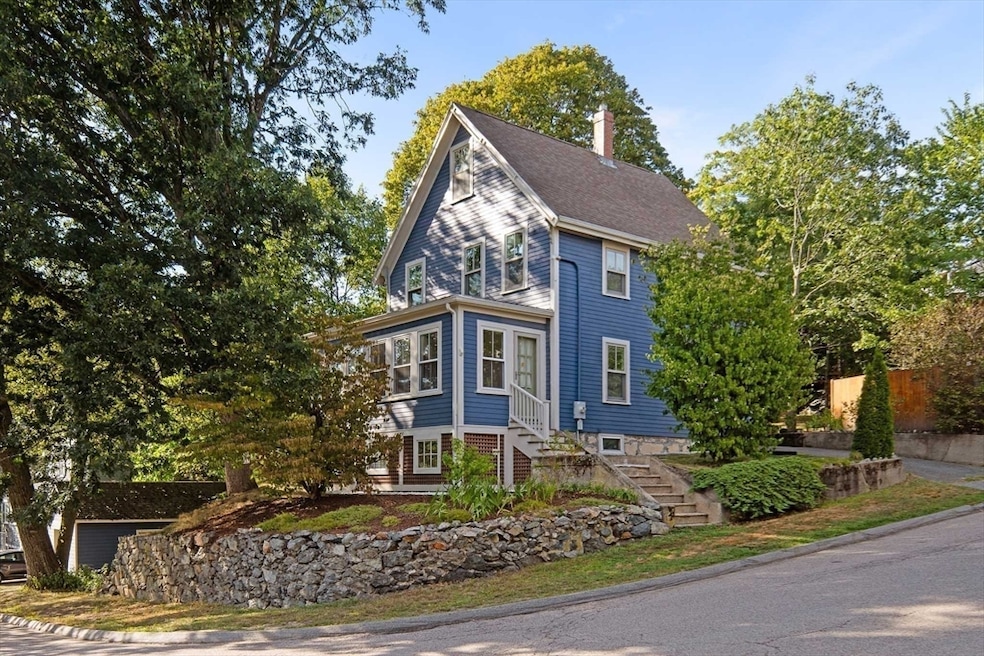11 Church St Melrose, MA 02176
Melrose East Side NeighborhoodEstimated payment $4,886/month
Highlights
- Custom Closet System
- Colonial Architecture
- Wood Flooring
- Lincoln Elementary School Rated A-
- Property is near public transit
- Corner Lot
About This Home
Stylish updated Farmhouse Colonial in Melrose’s desirable Hoover-Ripley neighborhood! Thoughtfully updated throughout, this home combines timeless charm with modern conveniences. The spacious kitchen features abundant maple cabinetry, granite countertops, stainless steel appliances, artful lighting, plus a mudroom entry from the classic farmer’s porch. The living and dining rooms showcase period moldings and built-ins, while the sun-filled home office—formerly the front porch—is a bright and inspiring space with a wall of windows. Upstairs are new hickory hardwood floors, three well-sized bedrooms with treetop views and loads of natural light and a full sized washer/dryer. Add to this a detached single-car garage and a backyard paradise that has to be seen to believed - complete with a huge imported Travertine patio, kids' clubhouse and mature plantings. Privately sited on a raised corner lot with peaceful surroundings, this move-in ready home is a wonderful opportunity in Melrose.
Home Details
Home Type
- Single Family
Est. Annual Taxes
- $7,807
Year Built
- Built in 1900
Lot Details
- 0.28 Acre Lot
- Near Conservation Area
- Fenced Yard
- Corner Lot
- Gentle Sloping Lot
- Property is zoned SRA
Parking
- 1 Car Detached Garage
- Garage Door Opener
- Open Parking
- Off-Street Parking
Home Design
- Colonial Architecture
- Farmhouse Style Home
- Stone Foundation
- Frame Construction
- Shingle Roof
Interior Spaces
- 1,313 Sq Ft Home
- Ceiling Fan
- Recessed Lighting
- Insulated Windows
- Insulated Doors
- Mud Room
- Home Office
- Basement Fills Entire Space Under The House
- Attic Access Panel
Kitchen
- Stove
- Range
- Microwave
- Dishwasher
- Kitchen Island
- Solid Surface Countertops
- Disposal
Flooring
- Wood
- Ceramic Tile
Bedrooms and Bathrooms
- 3 Bedrooms
- Primary bedroom located on second floor
- Custom Closet System
- Bathtub with Shower
Laundry
- Laundry on upper level
- Dryer
- Washer
Outdoor Features
- Patio
- Outdoor Storage
- Porch
Schools
- Apply Elementary School
- Mvmms Middle School
- MHS High School
Utilities
- Central Air
- 1 Cooling Zone
- 3 Heating Zones
- Heating System Uses Natural Gas
- Hot Water Heating System
- Tankless Water Heater
- Gas Water Heater
Additional Features
- Energy-Efficient Thermostat
- Property is near public transit
Community Details
- No Home Owners Association
- Ripley Hoover Subdivision
Listing and Financial Details
- Assessor Parcel Number M:0E3 P:0000103,655303
Map
Home Values in the Area
Average Home Value in this Area
Tax History
| Year | Tax Paid | Tax Assessment Tax Assessment Total Assessment is a certain percentage of the fair market value that is determined by local assessors to be the total taxable value of land and additions on the property. | Land | Improvement |
|---|---|---|---|---|
| 2025 | $78 | $788,600 | $451,100 | $337,500 |
| 2024 | $7,474 | $752,700 | $422,000 | $330,700 |
| 2023 | $7,310 | $701,500 | $392,900 | $308,600 |
| 2022 | $7,152 | $676,600 | $378,300 | $298,300 |
| 2021 | $6,983 | $637,700 | $363,800 | $273,900 |
| 2020 | $6,727 | $608,800 | $334,700 | $274,100 |
| 2019 | $6,202 | $573,700 | $320,100 | $253,600 |
| 2018 | $5,881 | $519,100 | $265,500 | $253,600 |
| 2017 | $5,736 | $486,100 | $254,600 | $231,500 |
| 2016 | $5,306 | $430,300 | $225,500 | $204,800 |
| 2015 | $5,350 | $412,800 | $225,500 | $187,300 |
| 2014 | $5,240 | $394,600 | $207,300 | $187,300 |
Property History
| Date | Event | Price | Change | Sq Ft Price |
|---|---|---|---|---|
| 09/10/2025 09/10/25 | For Sale | $795,000 | +44.5% | $605 / Sq Ft |
| 10/07/2016 10/07/16 | Sold | $550,000 | +10.0% | $419 / Sq Ft |
| 09/21/2016 09/21/16 | Pending | -- | -- | -- |
| 09/14/2016 09/14/16 | For Sale | $499,900 | -- | $381 / Sq Ft |
Purchase History
| Date | Type | Sale Price | Title Company |
|---|---|---|---|
| Quit Claim Deed | -- | -- | |
| Not Resolvable | $550,000 | -- | |
| Deed | $35,317 | -- | |
| Deed | $240,500 | -- | |
| Deed | $174,500 | -- | |
| Deed | $152,000 | -- |
Mortgage History
| Date | Status | Loan Amount | Loan Type |
|---|---|---|---|
| Open | $504,000 | Stand Alone Refi Refinance Of Original Loan | |
| Closed | $110,000 | Second Mortgage Made To Cover Down Payment | |
| Closed | $50,000 | Second Mortgage Made To Cover Down Payment | |
| Closed | $413,000 | Stand Alone Refi Refinance Of Original Loan | |
| Closed | $450,000 | Stand Alone Refi Refinance Of Original Loan | |
| Previous Owner | $227,000 | No Value Available | |
| Previous Owner | $35,000 | No Value Available |
Source: MLS Property Information Network (MLS PIN)
MLS Number: 73428939
APN: MELR-000003E-000000-000103
- 3 Swains Pond Ave Unit 1
- 34 Crescent Ln
- 5 Linwood Ave Unit 7
- 12 Gilbert Ct Unit 12
- 295 Lebanon St Unit 2
- 330 Swains Pond Ave Unit 330
- 46 Goss Ave
- 180 Lebanon St Unit 3
- 137 Lynde St Unit 2
- 112 Lynde St Unit 1
- 38 Rocky Nook
- 85 Lynde St Unit 1
- 231 Bainbridge St
- 15 Mount Washington Ave Unit 2
- 47-49 Rockwell St Unit 47
- 51 Gooch St Unit 1
- 2 Granite St Unit 1
- 76 Granville Ave Unit 1
- 31 1st St
- 31 1st St







