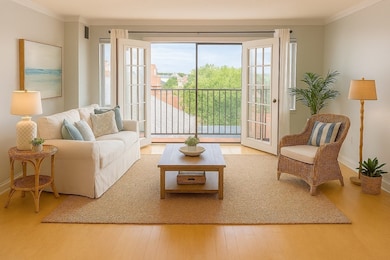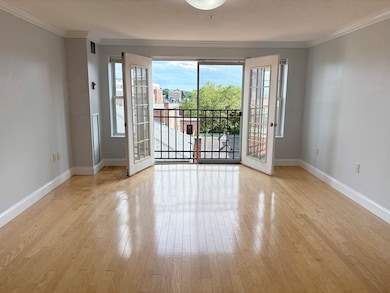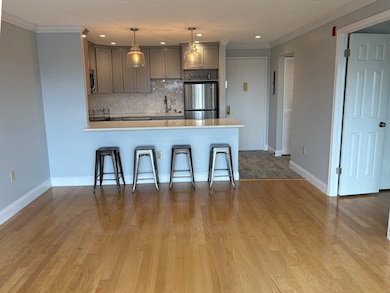11 Church St Unit 519 Salem, MA 01970
Downtown Salem NeighborhoodHighlights
- Golf Course Community
- Medical Services
- Landscaped Professionally
- Indoor Pool
- Open Floorplan
- 1-minute walk to Piperpont Park
About This Home
AVAILABLE NOW. Welcome to THE ESSEX! This one-bedroom condo is perfectly situated in the heart of vibrant downtown Salem. Freshly painted, it features a sunlit open concept living-dining area with wood floors and a Juliet balcony offering sweeping city views. Enjoy the sleek renovated kitchen with wood cabinetry, granite counters, breakfast bar, stainless appliances, and stone flooring. The over-sized bedroom has wood floors, generous closets, and an adjacent beautiful full bath. Building amenities include an elevator, indoor pool, fitness center, clubroom, extra storage, laundry room, and an unexpected glorious courtyard. RENT INCLUDES ONE-CAR PARKING PASS, GAS HEAT AND WATER--NOT electricity or wi-fi/internet. NO SMOKERS. NO PETS. Parking is in attached municipal garage. Experience this historic city's restaurants, boutique shopping, waterfront, Salem Common, and museums including the renown PEM just outside your door. There is a $50 non-refundable application fee for all adults.
Condo Details
Home Type
- Condominium
Est. Annual Taxes
- $3,334
Year Built
- Built in 1990 | Remodeled
Lot Details
- Landscaped Professionally
- Garden
Parking
- 1 Car Parking Space
Home Design
- Entry on the 5th floor
Interior Spaces
- 625 Sq Ft Home
- 1-Story Property
- Open Floorplan
- Crown Molding
- Recessed Lighting
- Decorative Lighting
- Light Fixtures
- Picture Window
- French Doors
- Intercom
Kitchen
- Breakfast Bar
- Range
- Microwave
- ENERGY STAR Qualified Refrigerator
- ENERGY STAR Qualified Dishwasher
- Stainless Steel Appliances
- Kitchen Island
- Solid Surface Countertops
- Disposal
Flooring
- Wood
- Ceramic Tile
Bedrooms and Bathrooms
- 1 Primary Bedroom on Main
- Dual Closets
- Linen Closet
- 1 Full Bathroom
- Bathtub with Shower
- Linen Closet In Bathroom
Laundry
- Laundry on main level
- ENERGY STAR Qualified Dryer
- Washer and Dryer
Pool
- Indoor Pool
Location
- Property is near public transit
- Property is near schools
Utilities
- Cooling Available
- Forced Air Heating System
- Heating System Uses Natural Gas
Listing and Financial Details
- Security Deposit $2,275
- Rent includes heat, hot water, water, sewer, trash collection, snow removal, recreational facilities, gardener, swimming pool, extra storage, garden area, clubroom, laundry facilities, parking
- 12 Month Lease Term
- Assessor Parcel Number 2136475
Community Details
Overview
- Property has a Home Owners Association
Amenities
- Medical Services
- Common Area
- Shops
- Laundry Facilities
Recreation
- Golf Course Community
- Park
- Jogging Path
- Bike Trail
Pet Policy
- No Pets Allowed
Map
Source: MLS Property Information Network (MLS PIN)
MLS Number: 73402621
APN: SALE-000035-000000-000207-000885-000885
- 20 Central St Unit 402
- 0 Lot 41 Map 10 Unit 73335079
- 0 Lot 61 Map 10 Unit 73335091
- 140 Washington St Unit 1C
- 15 Lynde St Unit 26
- 47 Federal St
- 281 Essex St Unit 201
- 289 Essex St Unit 307
- 8 Williams St Unit 2
- 304 Essex St Unit 1
- 11 Summer St
- 78 Federal St
- 26 Winter St
- 156 Bridge St Unit A
- 156 Bridge St Unit B
- 7 Curtis St Unit 1
- 39 1/2 Harbor St Unit 1
- 90 Wharf St Unit 10
- 69 Essex St Unit 2
- 67 Essex St Unit 2
- 11 Church St Unit 307
- 65 Washington St Unit 502
- 100 Washington St
- 28 Federal St Unit 5
- 120 Washington St Unit 302
- 10-12 Lynde St Unit 5
- 15 Lynde St Unit 22
- 51 Lafayette St Unit 208
- 24 Norman St Unit 304
- 24 Norman St Unit 204
- 24 Norman St Unit 24 Norman Street Unit 304
- 5 Hawthorne Blvd Unit 2
- 8 A Herbert St Unit 3
- 8 Herbert St Unit 2
- 231 Washington St
- 9 Dodge Street Ct Unit 5&6
- 75 Wharf St Unit 304
- 33 Harbor St Unit 1R
- 37 Endicott St Unit 3
- 5 Ropes St Unit 1







