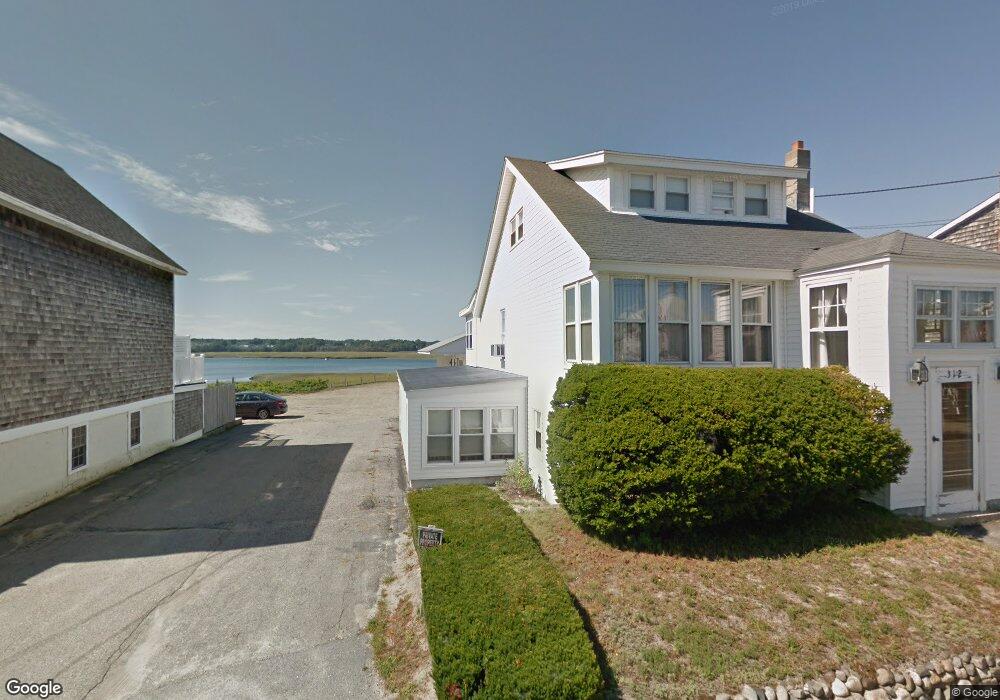4
Beds
4
Baths
2,650
Sq Ft
10,019
Sq Ft Lot
About This Home
This home is located at 11 Clam Ln Unit A, Wells, ME 04090. 11 Clam Ln Unit A is a home located in York County with nearby schools including Wells Junior High School, Wells Elementary School, and Wells High School.
Create a Home Valuation Report for This Property
The Home Valuation Report is an in-depth analysis detailing your home's value as well as a comparison with similar homes in the area
Home Values in the Area
Average Home Value in this Area
Tax History Compared to Growth
Map
Nearby Homes
- 9 Robert Ln
- 229 Atlantic Ave
- 225 Atlantic Ave
- 446 Atlantic Ave
- 500 Atlantic Ave Unit 2
- 75 Ox Cart Ln Unit 2
- 61 Atlantic Ave Unit 3
- 46 Ox Cart Ln
- 42 Rachel Carson Ln
- 4 Tidal Ct
- 163 Island Beach Rd
- 1373 Post Rd Unit 1F
- 1373 Post Rd Unit 7C
- 1373 Post Rd Unit 6B
- 1373 Post Rd Unit 10A
- 1516 Post Rd
- 60 Mile Rd Unit 58
- 1290 Post Rd
- 1413 Post Rd Unit 58
- 15 Days Ln
- 11 Clam Ln
- 11 Clam Ln Unit B
- 316 Atlantic Ave
- 322 Atlantic Ave
- 10 Robert Ln
- 14 Robert Ln
- 12 Robert Ln
- 313 Atlantic Ave
- 306 Atlantic Ave
- 304 Atlantic Ave
- 302 Atlantic Ave
- 309 Atlantic Ave
- 321 Atlantic Ave
- 15 Robert Ln
- 300 Atlantic Ave
- 326 Atlantic Ave
- 317 Atlantic Ave
- 298 Atlantic Ave
- 328 Atlantic Ave
- 303 Atlantic Ave
