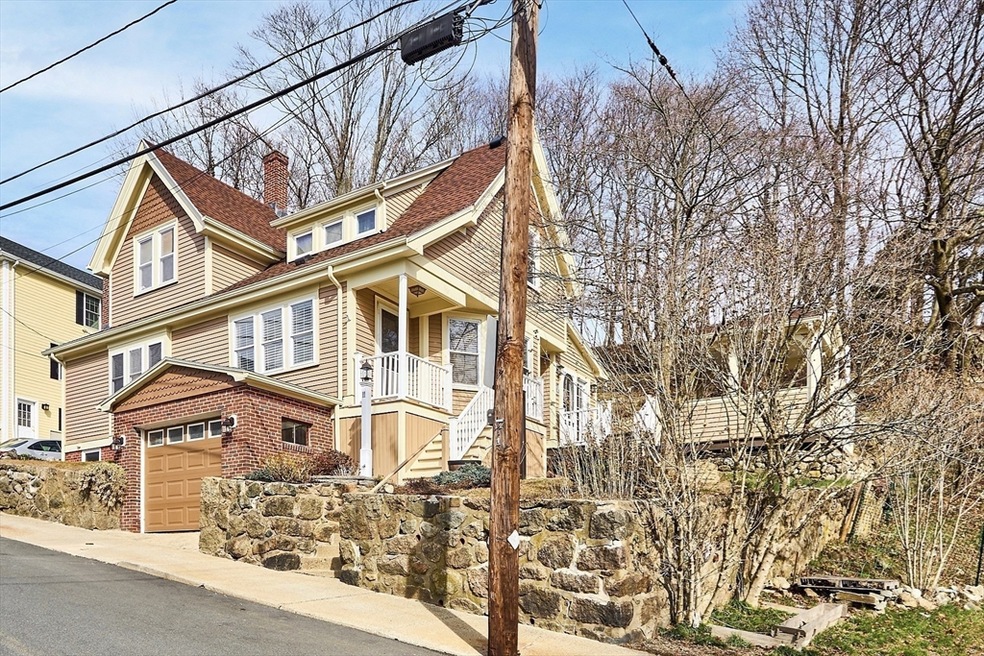
11 Clayton St Lynn, MA 01904
Lakeside NeighborhoodHighlights
- Golf Course Community
- Colonial Architecture
- Property is near public transit
- Custom Closet System
- Covered Deck
- Wood Flooring
About This Home
As of May 2025Desirable Lakeside Single Family Colonial Home! Perfect layout & Perfect Location! Well-maintained 7 Room Colonial, 3 to 4 bedrooms, 1.5 baths that has been loved and cared for. Step right into the first floor with a sun-filled entry hall / sunroom, fireplace living room, dining room, semi-modern eat in kitchen with custom cabinets and a French door leading to the outdoor living space, 1/2 bath, bonus room which is used as an home office but could be bedroom, and hardwood floors throughout. The second floor has 3 good-sized bedrooms with hardwood floors, and one full bath. The basement is unfinished for laundry & storage space. Sit back & relax with a cup of coffee in the morning or a glass of wine in the evening in your gazebo located right off the kitchen.. The property was recently painted, the asphalt roof is approximately 3 years old. There is a one-car garage under. Move right into this beauty! First Showings will be held at Open House on Saturday, March 15th from 12-1:30
Last Agent to Sell the Property
Julie Lannon
Connor Real Estate Listed on: 03/12/2025
Home Details
Home Type
- Single Family
Est. Annual Taxes
- $5,981
Year Built
- Built in 1900
Lot Details
- 9,039 Sq Ft Lot
- Near Conservation Area
- Property is zoned R1
Parking
- 1 Car Attached Garage
- Tuck Under Parking
- Driveway
- Open Parking
Home Design
- Colonial Architecture
- Brick Foundation
- Frame Construction
- Shingle Roof
Interior Spaces
- 1,379 Sq Ft Home
- Ceiling Fan
- French Doors
- Entryway
- Living Room with Fireplace
- Dining Area
- Bonus Room
- Sun or Florida Room
- Wood Flooring
- Storm Doors
Kitchen
- Range
- Dishwasher
Bedrooms and Bathrooms
- 4 Bedrooms
- Primary Bedroom on Main
- Custom Closet System
Laundry
- Dryer
- Washer
Unfinished Basement
- Basement Fills Entire Space Under The House
- Laundry in Basement
Outdoor Features
- Covered Deck
- Covered patio or porch
- Gazebo
Location
- Property is near public transit
- Property is near schools
Schools
- Sisson Elementary School
- Pickering Middle School
- Choice High School
Utilities
- No Cooling
- Heating System Uses Natural Gas
- Baseboard Heating
- 200+ Amp Service
- Gas Water Heater
Listing and Financial Details
- Assessor Parcel Number M:087 B:134 L:016,1989485
Community Details
Overview
- No Home Owners Association
Amenities
- Shops
- Coin Laundry
Recreation
- Golf Course Community
- Tennis Courts
- Park
- Jogging Path
Ownership History
Purchase Details
Home Financials for this Owner
Home Financials are based on the most recent Mortgage that was taken out on this home.Purchase Details
Similar Homes in Lynn, MA
Home Values in the Area
Average Home Value in this Area
Purchase History
| Date | Type | Sale Price | Title Company |
|---|---|---|---|
| Deed | $650,000 | None Available | |
| Deed | $650,000 | None Available | |
| Deed | $100,000 | -- | |
| Deed | $100,000 | -- |
Mortgage History
| Date | Status | Loan Amount | Loan Type |
|---|---|---|---|
| Open | $520,000 | Purchase Money Mortgage | |
| Closed | $520,000 | Purchase Money Mortgage | |
| Previous Owner | $80,000 | Balloon | |
| Previous Owner | $210,000 | Unknown | |
| Previous Owner | $180,000 | No Value Available | |
| Previous Owner | $100,000 | No Value Available |
Property History
| Date | Event | Price | Change | Sq Ft Price |
|---|---|---|---|---|
| 05/09/2025 05/09/25 | Sold | $650,000 | +1.6% | $471 / Sq Ft |
| 03/20/2025 03/20/25 | Pending | -- | -- | -- |
| 03/12/2025 03/12/25 | For Sale | $639,900 | -- | $464 / Sq Ft |
Tax History Compared to Growth
Tax History
| Year | Tax Paid | Tax Assessment Tax Assessment Total Assessment is a certain percentage of the fair market value that is determined by local assessors to be the total taxable value of land and additions on the property. | Land | Improvement |
|---|---|---|---|---|
| 2025 | $5,981 | $577,300 | $222,500 | $354,800 |
| 2024 | $5,806 | $551,400 | $216,200 | $335,200 |
| 2023 | $5,643 | $506,100 | $212,300 | $293,800 |
| 2022 | $5,669 | $456,100 | $193,700 | $262,400 |
| 2021 | $5,385 | $413,300 | $168,300 | $245,000 |
| 2020 | $5,131 | $382,900 | $157,100 | $225,800 |
| 2019 | $5,169 | $361,500 | $148,800 | $212,700 |
| 2018 | $5,022 | $331,500 | $153,200 | $178,300 |
| 2017 | $4,657 | $298,500 | $129,800 | $168,700 |
| 2016 | $4,466 | $276,000 | $116,600 | $159,400 |
| 2015 | $4,288 | $256,000 | $116,600 | $139,400 |
Agents Affiliated with this Home
-
J
Seller's Agent in 2025
Julie Lannon
Connor Real Estate
-
M
Buyer's Agent in 2025
Meghan Santoro
Reference Real Estate
Map
Source: MLS Property Information Network (MLS PIN)
MLS Number: 73344390
APN: LYNN-000087-000134-000016
- 24 Beliveau Dr
- 31 Atkins Ave
- 28 Atkins Ave Unit 1
- 10 Atkins Ave
- 95 Maplewood Rd
- 156 Euclid Ave
- 77 Western Ave
- 11 Wentworth Place
- 17 Ledgemont Ln
- 20 Saratoga St
- 53 Kelly Ln
- 56 Kelly Ln
- 29 Kelly Ln
- 134 Edgemere Rd
- 39 President St
- 47 Rockdale Ave
- 26 Fellsmere St
- 31 Virginia Terrace
- 62 Rockdale Ave
- 162 Eutaw Ave






