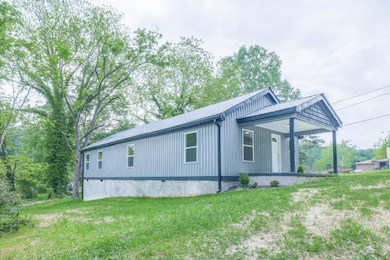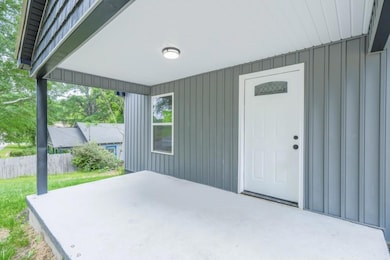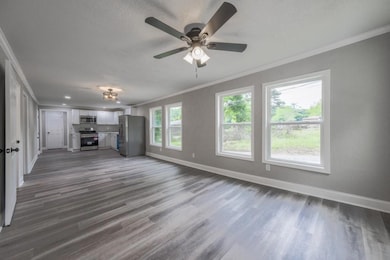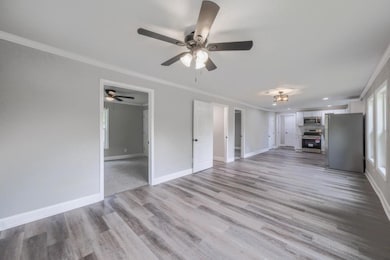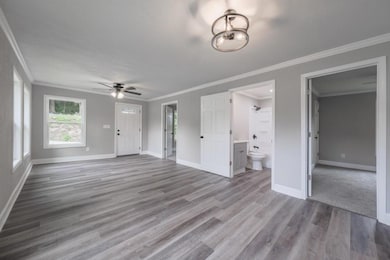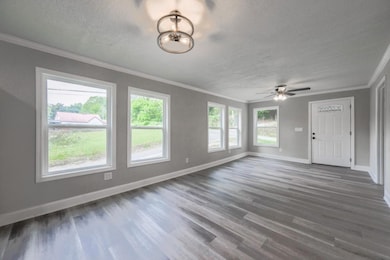11 Cloverhurst Dr Toccoa, GA 30577
Estimated payment $1,186/month
Highlights
- Open-Concept Dining Room
- Oversized primary bedroom
- Stone Countertops
- Rural View
- Traditional Architecture
- Private Yard
About This Home
Welcome to 11 Cloverhurst Drive a stunning, fully renovated home that combines modern comfort with timeless charm. This 3-bedroom, 2-bathroom residence has been completely gutted and rebuilt from the inside out, offering peace of mind with all-new systems, appliances, electrical, plumbing, HVAC, and more. Step inside to discover an open, airy layout filled with natural light throughout. The brand-new kitchen features stainless steel appliances, sleek cabinetry, and contemporary countertops perfect for entertaining or family meals. Both bathrooms have been beautifully updated with modern fixtures and finishes. This turn-key home also boasts fresh flooring, new windows, and energy-efficient upgrades. Whether you're a first-time homebuyer or looking to downsize into something with less maintenance, this move-in ready property is a perfect fit! Don't miss your chance to own a like-new home with all the upgrades without the new construction price tag! An 11x30 crawlspace with 7-foot ceilings can be transformed into a workshop or storage hub. Property extends about 40 feet beyond the driveway.
Home Details
Home Type
- Single Family
Est. Annual Taxes
- $336
Year Built
- Built in 1950 | Remodeled
Lot Details
- 0.36 Acre Lot
- Lot Dimensions are 180x66x168x130
- Private Entrance
- Private Yard
- Back and Front Yard
Parking
- Driveway
Home Design
- Traditional Architecture
- Block Foundation
- Composition Roof
- HardiePlank Type
Interior Spaces
- 1,188 Sq Ft Home
- 1-Story Property
- Crown Molding
- Ceiling Fan
- Recessed Lighting
- Insulated Windows
- Family Room
- Open-Concept Dining Room
- Rural Views
- Crawl Space
- Fire and Smoke Detector
- Laundry in Hall
Kitchen
- Open to Family Room
- Electric Range
- Microwave
- Dishwasher
- Stone Countertops
- White Kitchen Cabinets
Flooring
- Carpet
- Luxury Vinyl Tile
Bedrooms and Bathrooms
- Oversized primary bedroom
- 3 Main Level Bedrooms
- 2 Full Bathrooms
- Dual Vanity Sinks in Primary Bathroom
- Low Flow Plumbing Fixtures
- Shower Only
Eco-Friendly Details
- Energy-Efficient Thermostat
Outdoor Features
- Covered Patio or Porch
- Rain Gutters
Location
- Property is near schools
- Property is near shops
Schools
- Big A Elementary School
- Stephens County Middle School
- Stephens County High School
Utilities
- Central Heating and Cooling System
- High Speed Internet
- Phone Available
- Cable TV Available
Listing and Financial Details
- Assessor Parcel Number T20 079
Community Details
Recreation
- Trails
Additional Features
- Agnew Subdivision
- Restaurant
Map
Home Values in the Area
Average Home Value in this Area
Tax History
| Year | Tax Paid | Tax Assessment Tax Assessment Total Assessment is a certain percentage of the fair market value that is determined by local assessors to be the total taxable value of land and additions on the property. | Land | Improvement |
|---|---|---|---|---|
| 2024 | $381 | $10,679 | $1,535 | $9,144 |
| 2023 | $354 | $10,013 | $1,535 | $8,478 |
| 2022 | $255 | $8,564 | $1,535 | $7,029 |
| 2021 | $251 | $8,017 | $1,535 | $6,482 |
| 2020 | $252 | $7,978 | $1,535 | $6,443 |
| 2019 | $253 | $7,978 | $1,535 | $6,443 |
| 2018 | $253 | $7,978 | $1,535 | $6,443 |
| 2016 | $253 | $7,978 | $1,535 | $6,443 |
Property History
| Date | Event | Price | List to Sale | Price per Sq Ft |
|---|---|---|---|---|
| 09/18/2025 09/18/25 | Pending | -- | -- | -- |
| 09/09/2025 09/09/25 | Price Changed | $217,500 | +3.6% | $183 / Sq Ft |
| 08/29/2025 08/29/25 | For Sale | $210,000 | 0.0% | $177 / Sq Ft |
| 08/18/2025 08/18/25 | Off Market | $210,000 | -- | -- |
| 08/06/2025 08/06/25 | Price Changed | $210,000 | -2.3% | $177 / Sq Ft |
| 07/22/2025 07/22/25 | Price Changed | $215,000 | -2.2% | $181 / Sq Ft |
| 07/03/2025 07/03/25 | Price Changed | $219,800 | 0.0% | $185 / Sq Ft |
| 06/20/2025 06/20/25 | Price Changed | $219,900 | 0.0% | $185 / Sq Ft |
| 06/05/2025 06/05/25 | Price Changed | $220,000 | -4.3% | $185 / Sq Ft |
| 05/09/2025 05/09/25 | For Sale | $230,000 | -- | $194 / Sq Ft |
Purchase History
| Date | Type | Sale Price | Title Company |
|---|---|---|---|
| Warranty Deed | $27,000 | -- |
Source: First Multiple Listing Service (FMLS)
MLS Number: 7576818
APN: T20-079

