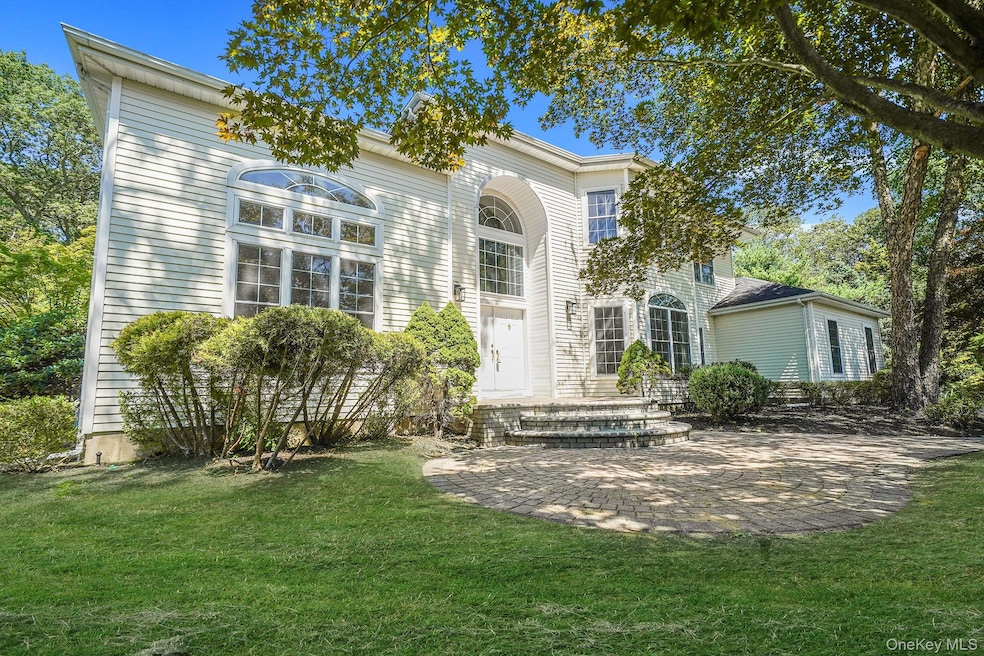
11 Cobbler Ln East Setauket, NY 11733
Setauket-East Setauket NeighborhoodEstimated payment $8,360/month
Highlights
- Eat-In Gourmet Kitchen
- Colonial Architecture
- Main Floor Bedroom
- Nassakeag Elementary School Rated A+
- Cathedral Ceiling
- Formal Dining Room
About This Home
Welcome to 11 Cobbler Lane, A Stunning 3,912 Sq Ft Colonial in the Heart of Three Village! Nestled on a tranquil .69-acre mid-block lot, this beautifully maintained and freshly painted residence offers the perfect blend of comfort, elegance, and convenience. Located in the highly desirable Three Village School District, this expansive home is just moments from Stony Brook University/Hospital, local parks, and all that the North Shore has to offer.
Inside, you're greeted by soaring cathedral ceilings, gleaming hardwood floors, and brand-new carpeting throughout. The thoughtful layout includes a spacious first-floor office or 5th bedroom, ideal for remote work or guests. The sunlit den with a gas fireplace provides a cozy retreat, while the formal living and dining rooms offer generous space for entertaining.
The heart of the home features a large kitchen with ample cabinetry and new appliances offering a seamless flow to the oversized family areas and newly updated deck – perfect for indoor/outdoor gatherings overlooking the park-like grounds.
Upstairs, the primary suite is your private sanctuary with a large walk-in closet, ensuite bath, and a jacuzzi tub for ultimate relaxation. Additional features include a laundry chute, central air, new roof, and a full basement with plenty of storage or potential finishing space with an Outside Entrance. Outside, enjoy a serene and private backyard complete with inground sprinklers, mature landscaping, and room for a pool or garden expansion. Don’t miss this rare opportunity to own a meticulously maintained and truly expansive home in one of Setauket’s most sought-after neighborhoods!
Listing Agent
Handsome Real Estate Inc License #10401321047 Listed on: 08/28/2025
Home Details
Home Type
- Single Family
Est. Annual Taxes
- $28,536
Year Built
- Built in 1997
Lot Details
- 0.69 Acre Lot
Parking
- 2 Car Garage
Home Design
- Colonial Architecture
- Frame Construction
Interior Spaces
- 3,912 Sq Ft Home
- Cathedral Ceiling
- Chandelier
- Gas Fireplace
- Entrance Foyer
- Formal Dining Room
Kitchen
- Eat-In Gourmet Kitchen
- Gas Oven
- Dishwasher
- Stainless Steel Appliances
- Kitchen Island
Bedrooms and Bathrooms
- 4 Bedrooms
- Main Floor Bedroom
- En-Suite Primary Bedroom
- Walk-In Closet
- 3 Full Bathrooms
- Double Vanity
- Soaking Tub
Laundry
- Laundry Room
- Dryer
- Washer
Unfinished Basement
- Walk-Out Basement
- Basement Fills Entire Space Under The House
Schools
- Nassakeag Elementary School
- Paul J Gelinas Junior High School
- Ward Melville Senior High School
Utilities
- Central Air
- Heating System Uses Natural Gas
- Cesspool
Listing and Financial Details
- Assessor Parcel Number 0200-250-00-04-00-012-024
Map
Home Values in the Area
Average Home Value in this Area
Tax History
| Year | Tax Paid | Tax Assessment Tax Assessment Total Assessment is a certain percentage of the fair market value that is determined by local assessors to be the total taxable value of land and additions on the property. | Land | Improvement |
|---|---|---|---|---|
| 2024 | $25,600 | $6,400 | $350 | $6,050 |
| 2023 | $25,599 | $6,400 | $350 | $6,050 |
| 2022 | $23,186 | $6,400 | $350 | $6,050 |
| 2021 | $23,186 | $6,400 | $350 | $6,050 |
| 2020 | $23,908 | $6,400 | $350 | $6,050 |
| 2019 | $23,908 | $0 | $0 | $0 |
| 2018 | $22,712 | $6,400 | $350 | $6,050 |
| 2017 | $22,712 | $6,400 | $350 | $6,050 |
| 2016 | $22,385 | $6,400 | $350 | $6,050 |
| 2015 | -- | $6,400 | $350 | $6,050 |
| 2014 | -- | $6,400 | $350 | $6,050 |
Property History
| Date | Event | Price | Change | Sq Ft Price |
|---|---|---|---|---|
| 08/28/2025 08/28/25 | For Sale | $1,100,000 | -- | $281 / Sq Ft |
Purchase History
| Date | Type | Sale Price | Title Company |
|---|---|---|---|
| Deed | -- | Chicago Title Insurance Co | |
| Deed | $342,000 | Chicago Title Insurance Co |
Mortgage History
| Date | Status | Loan Amount | Loan Type |
|---|---|---|---|
| Closed | $10,566 | Unknown |
Similar Homes in the area
Source: OneKey® MLS
MLS Number: 906498
APN: 0200-250-00-04-00-012-024
- 11 Neal Path Unit 11
- 14 Branch Ln
- 7 Shawmont Ln
- 33 Neal Path Unit 33
- 36 Neal Path
- 141 Sycamore Cir Unit AwesomeAptclosetoSUNY
- 1-64 Neal Path
- 58 Neal Path Unit 58
- 38 Neal Path Unit 38
- 51 Neal Path Unit 51
- 303 Arrowhead Ln
- 338 Old Town Rd
- 2 Holyoke Ln
- 41 Emily Dr
- 8 Mondavi Ln
- 8 Bunny Ln
- 306 Sheep Pasture Rd
- 460 Old Town Rd Unit 20N
- 460 Old Town Rd Unit 14K
- 270 Village Green Dr Unit 270






