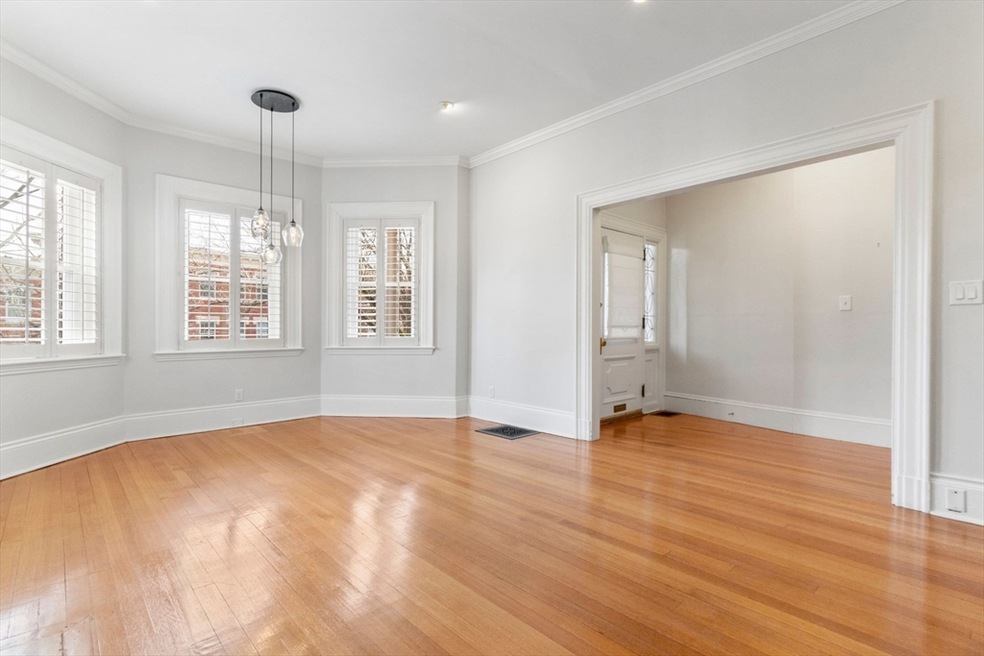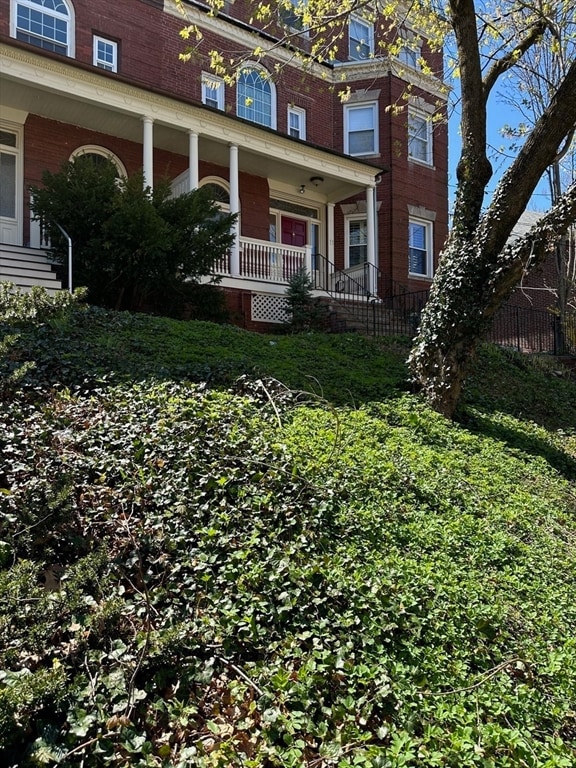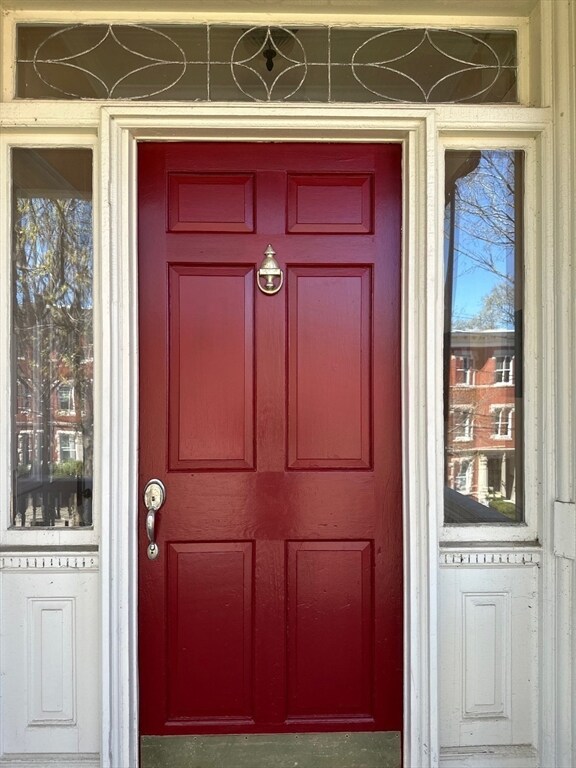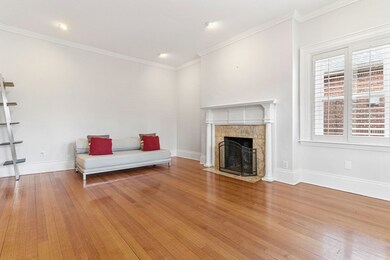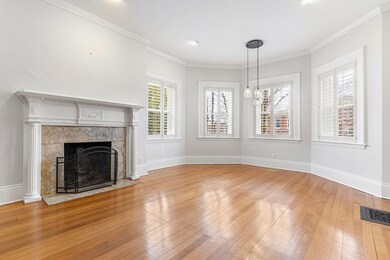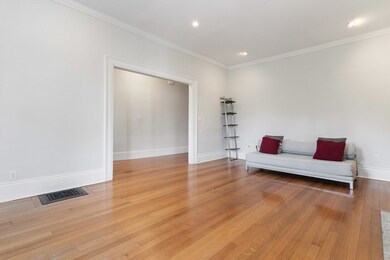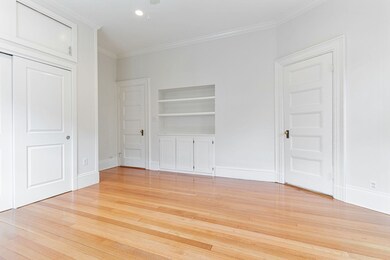
11 Colbourne Crescent Unit 1 Brookline, MA 02445
Washington Square NeighborhoodHighlights
- Medical Services
- Custom Closet System
- Wood Flooring
- John D. Runkle School Rated A
- Property is near public transit
- 2-minute walk to Schick Park
About This Home
As of June 2024Advantageously located for quietude and convenience, this distinctive duplex condominium sits near Schick Park in Aspinwall Hill, a desirable residential neighborhood of winding tree-lined streets close to Washington Square’s shops and restaurants as well as 2 MBTA stations for easy commuting to Boston. Featuring its own outdoor living space plus deeded parking, this 3-bedroom, 2-bath residence combines modern comfort and traditional details. High ceilings and hardwood floors set off the generous living spaces, and there is Nest-controlled central cooling. The beautiful great room is brightened by a wide bay window and centers on an elegant decorative fireplace. The gourmet kitchen provides stone counters, Bosch appliances, and an inviting breakfast area opening to the terrace for outdoor dining. Also on the main level, the private primary bedroom suite has a marble bath with walk-in shower. On the lower level are two bedrooms, a bath, recreation/media room, laundry room, and storage.
Last Agent to Sell the Property
Gibson Sotheby's International Realty Listed on: 04/22/2024

Townhouse Details
Home Type
- Townhome
Est. Annual Taxes
- $10,416
Year Built
- Built in 1898
HOA Fees
- $490 Monthly HOA Fees
Home Design
- Brick Exterior Construction
- Rubber Roof
Interior Spaces
- 1,760 Sq Ft Home
- 2-Story Property
- Wainscoting
- Recessed Lighting
- Decorative Lighting
- Bay Window
- French Doors
- Sliding Doors
- Entrance Foyer
- Living Room with Fireplace
- Basement
- Laundry in Basement
Kitchen
- Range
- Microwave
- Freezer
- Dishwasher
- Stainless Steel Appliances
- Solid Surface Countertops
- Disposal
Flooring
- Wood
- Carpet
- Concrete
- Tile
Bedrooms and Bathrooms
- 3 Bedrooms
- Primary Bedroom on Main
- Custom Closet System
- 2 Full Bathrooms
- Pedestal Sink
- Bathtub with Shower
- Separate Shower
Laundry
- Dryer
- Washer
- Sink Near Laundry
Parking
- 1 Car Parking Space
- Off-Street Parking
- Deeded Parking
Outdoor Features
- Patio
Location
- Property is near public transit
- Property is near schools
Schools
- Runkle Elementary School
- Brookline High School
Utilities
- Forced Air Heating and Cooling System
- 1 Cooling Zone
- Heating System Uses Natural Gas
- 110 Volts
- 100 Amp Service
Listing and Financial Details
- Assessor Parcel Number B:219 L:0005 S:0001,4777514
Community Details
Overview
- Association fees include water, sewer, insurance, snow removal, trash
- 3 Units
Amenities
- Medical Services
- Shops
Recreation
- Park
- Jogging Path
Pet Policy
- Pets Allowed
Ownership History
Purchase Details
Home Financials for this Owner
Home Financials are based on the most recent Mortgage that was taken out on this home.Purchase Details
Home Financials for this Owner
Home Financials are based on the most recent Mortgage that was taken out on this home.Purchase Details
Purchase Details
Home Financials for this Owner
Home Financials are based on the most recent Mortgage that was taken out on this home.Purchase Details
Similar Homes in the area
Home Values in the Area
Average Home Value in this Area
Purchase History
| Date | Type | Sale Price | Title Company |
|---|---|---|---|
| Not Resolvable | $1,140,000 | -- | |
| Quit Claim Deed | -- | -- | |
| Quit Claim Deed | -- | -- | |
| Deed | -- | -- | |
| Deed | -- | -- | |
| Deed | $625,000 | -- | |
| Deed | $625,000 | -- | |
| Deed | -- | -- | |
| Deed | $625,000 | -- | |
| Deed | $480,000 | -- | |
| Deed | $480,000 | -- |
Mortgage History
| Date | Status | Loan Amount | Loan Type |
|---|---|---|---|
| Open | $500,000 | New Conventional | |
| Closed | $500,000 | New Conventional | |
| Previous Owner | $417,000 | New Conventional | |
| Previous Owner | $25,700 | No Value Available | |
| Previous Owner | $380,000 | No Value Available |
Property History
| Date | Event | Price | Change | Sq Ft Price |
|---|---|---|---|---|
| 06/27/2024 06/27/24 | Sold | $1,080,000 | -1.8% | $614 / Sq Ft |
| 05/28/2024 05/28/24 | Pending | -- | -- | -- |
| 05/16/2024 05/16/24 | For Sale | $1,100,000 | 0.0% | $625 / Sq Ft |
| 05/02/2024 05/02/24 | Pending | -- | -- | -- |
| 05/01/2024 05/01/24 | Price Changed | $1,100,000 | -8.3% | $625 / Sq Ft |
| 04/22/2024 04/22/24 | For Sale | $1,200,000 | +5.3% | $682 / Sq Ft |
| 04/26/2019 04/26/19 | Sold | $1,140,000 | +3.7% | $722 / Sq Ft |
| 03/19/2019 03/19/19 | Pending | -- | -- | -- |
| 03/12/2019 03/12/19 | For Sale | $1,099,000 | 0.0% | $696 / Sq Ft |
| 03/03/2017 03/03/17 | Rented | $3,850 | 0.0% | -- |
| 02/27/2017 02/27/17 | Under Contract | -- | -- | -- |
| 02/21/2017 02/21/17 | For Rent | $3,850 | -3.8% | -- |
| 12/27/2014 12/27/14 | Rented | $4,000 | 0.0% | -- |
| 12/27/2014 12/27/14 | For Rent | $4,000 | 0.0% | -- |
| 09/11/2013 09/11/13 | Sold | $625,000 | +1.0% | $396 / Sq Ft |
| 08/06/2013 08/06/13 | Pending | -- | -- | -- |
| 07/30/2013 07/30/13 | For Sale | $619,000 | -- | $392 / Sq Ft |
Tax History Compared to Growth
Tax History
| Year | Tax Paid | Tax Assessment Tax Assessment Total Assessment is a certain percentage of the fair market value that is determined by local assessors to be the total taxable value of land and additions on the property. | Land | Improvement |
|---|---|---|---|---|
| 2025 | $10,733 | $1,087,400 | $0 | $1,087,400 |
| 2024 | $10,416 | $1,066,100 | $0 | $1,066,100 |
| 2023 | $10,410 | $1,044,100 | $0 | $1,044,100 |
| 2022 | $10,430 | $1,023,600 | $0 | $1,023,600 |
| 2021 | $9,932 | $1,013,500 | $0 | $1,013,500 |
| 2020 | $9,483 | $1,003,500 | $0 | $1,003,500 |
| 2019 | $7,405 | $790,300 | $0 | $790,300 |
| 2018 | $7,003 | $740,300 | $0 | $740,300 |
| 2017 | $6,773 | $685,500 | $0 | $685,500 |
| 2016 | $6,494 | $623,200 | $0 | $623,200 |
| 2015 | $6,050 | $566,500 | $0 | $566,500 |
| 2014 | $5,893 | $517,400 | $0 | $517,400 |
Agents Affiliated with this Home
-

Seller's Agent in 2024
George Ballantyne
Gibson Sothebys International Realty
(617) 899-7045
1 in this area
48 Total Sales
-

Buyer's Agent in 2024
Aliza Dash
Hammond Residential Real Estate
(617) 818-3066
1 in this area
37 Total Sales
-

Seller's Agent in 2019
Dan Keating
Coldwell Banker Realty - Brookline
(617) 680-7785
4 in this area
28 Total Sales
-
J
Buyer's Agent in 2019
Jenn McDonald
Compass
-

Seller's Agent in 2017
Collin Bray
Century 21 Cityside
(617) 512-1095
5 in this area
164 Total Sales
-

Buyer's Agent in 2017
Adam Aroesty
Hammond Residential Real Estate
(617) 571-9843
3 in this area
25 Total Sales
Map
Source: MLS Property Information Network (MLS PIN)
MLS Number: 73227047
APN: BROO-000219-000005-000001
- 15 Colbourne Crescent Unit 2
- 12 Colbourne Crescent Unit 1
- 108-116 Winthrop Rd
- 84 Winthrop Rd Unit 1
- 57 University Rd Unit Penthouse
- 4 Fairbanks St Unit 2
- 59 Addington Rd Unit 3
- 589-591 Washington St
- 33 Winthrop Rd Unit 1
- 175 Winthrop Rd Unit 3
- 6 Claflin Rd Unit 4
- 179 Rawson Rd Unit 2
- 15 Garrison Rd
- 1588 Beacon St Unit 2
- 321 Tappan St Unit 2
- 321 Tappan St Unit 1
- 59 Mason Terrace Unit 61
- 324 Tappan St Unit 2
- 1471 Beacon St Unit 5
- 71 Greenough St Unit 1
