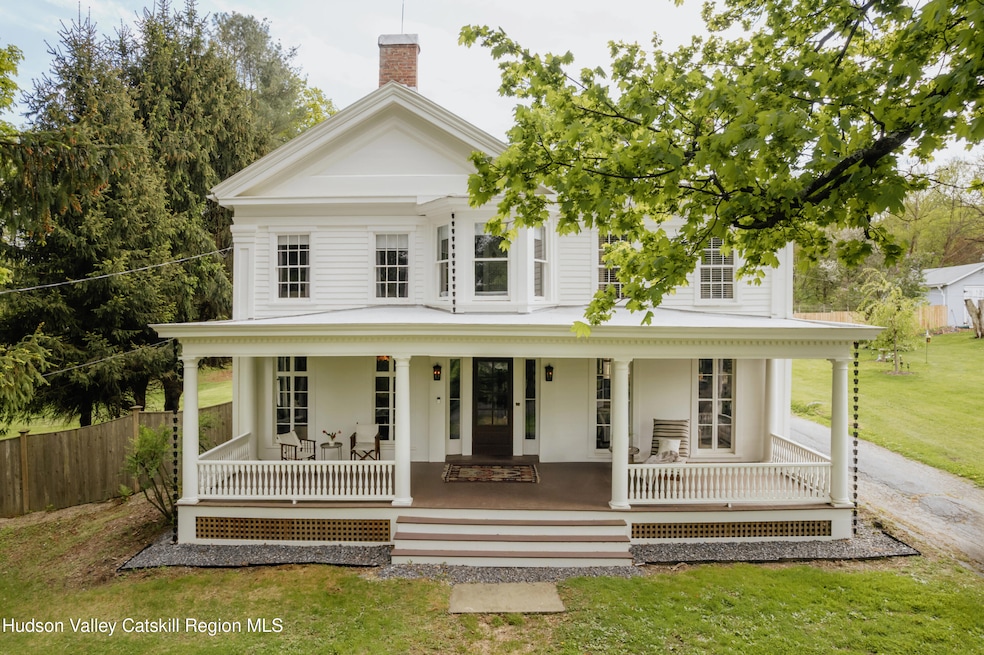
11 Cold Water St Hillsdale, NY 12529
Estimated payment $5,258/month
Highlights
- Barn
- Wood Flooring
- Circular Driveway
- Spa
- Private Yard
- Bar Fridge
About This Home
This handsome Greek Revival sits on a quiet street occupying a generous village lot in the historic Hamlet of Hillsdale. Built around 1848, the home feels historic and fresh with plenty of room to spread out. A wide front porch with Doric columns welcomes you inside to a central foyer. To one side, a front parlor opens to a spacious dining room with elegant moldings. The kitchen is a highlight, featuring a 48'' Viking gas range, farmhouse sink, abundant natural light, and a cozy wood stove. A large walk-in pantry keeps everything organized, and just off the kitchen, a four-season sunroom with a gas fireplace looks out over the yard. More gathering spaces include a butler's pantry with wet bar and a built-in booth overlooking a stone patio, a full-length parlor with an electric fireplace, and a cozy reading room has a wood-burning stove. Upstairs, four bedrooms and two full baths are arranged around the landing, while the primary suite includes its own office and an additional full bath. Outside, a large barn provides a spa-styled hot tub room, a workshop and lots of open-space for creative pursuits, and the potential to park up to 3 cars. The large, fenced yard is ideal for pets, gardening, outdoor dining, and entertaining. All of this within walking distance to Hillsdale's grocery store, shops, restaurants, farmers market, and walking and bike trails — plus just 20 minutes to Hudson, 15 minutes to Great Barrington, and minutes from Catamount Resort for year-round recreation. A perfect base for everything upstate has to offer.
Home Details
Home Type
- Single Family
Est. Annual Taxes
- $5,030
Year Built
- Built in 1848
Lot Details
- 0.67 Acre Lot
- Partially Fenced Property
- Perimeter Fence
- Level Lot
- Private Yard
- Back Yard
- Property is zoned HM
Parking
- Circular Driveway
Home Design
- Frame Construction
- Shingle Roof
- Rubber Roof
- Metal Roof
Interior Spaces
- 2,834 Sq Ft Home
- Wet Bar
- Bar Fridge
- Entrance Foyer
- Wood Flooring
- Washer and Dryer
- Unfinished Basement
Kitchen
- Eat-In Kitchen
- Gas Range
- Range Hood
Bedrooms and Bathrooms
- 5 Bedrooms
Attic
- Walk-In Attic
- Unfinished Attic
Outdoor Features
- Spa
- Patio
- Fire Pit
- Outdoor Storage
- Front Porch
Schools
- Taconic Hills Elementary School
Farming
- Barn
Utilities
- Window Unit Cooling System
- Heating System Uses Oil
- Radiant Heating System
- Well
- Septic Tank
- High Speed Internet
- Cable TV Available
Listing and Financial Details
- Legal Lot and Block 145.4-2 / 145.4
- Assessor Parcel Number 4-2
Map
Home Values in the Area
Average Home Value in this Area
Property History
| Date | Event | Price | Change | Sq Ft Price |
|---|---|---|---|---|
| 08/26/2025 08/26/25 | For Sale | $895,000 | -- | $316 / Sq Ft |
Similar Homes in Hillsdale, NY
Source: Hudson Valley Catskills Region Multiple List Service
MLS Number: 20253913
- 9249 State Route 22
- 60 Anthony St
- 9249 Route 22 Rd
- 2657 New York 23
- 58 Deer Track Ln
- 376 Approx Whippoorwill Rd
- 0 Whippoorwill Rd
- 0 Yonderview Rd Unit ONEH6300032
- 2955 New York 23
- 350 Tory Hill Farm Rd
- 8551 New York 22
- 3244 Cr 7
- 211 Mitchell St
- 401 Collins Street Stop 11
- 0 Mitchell St Unit 246335
- 0 Mitchell St Unit 20251360
- 9960 New York 22
- 3 Jenssen Rd
- 210 Mt Washington Rd
- 10011 New York 22
- 9249 New York 22
- 35 Bird Ln
- 1256 Lakeview Rd
- 101 Overlook Dr
- 61 Red Fox Ln
- 5 Parkview Ct
- 000 Withheld
- 474 East St
- 145 New York 23 Unit 2
- 314 Schoolhouse Rd
- 1100 Harlemville Rd
- 66 Fiddlehead Ln
- 1325 County Route 27
- 490 Main St
- 107 Main St Unit A
- 42 Long Lake Rd
- 789 Main St
- 42/44 Railroad St
- 4 Castle St
- 343 Main St






