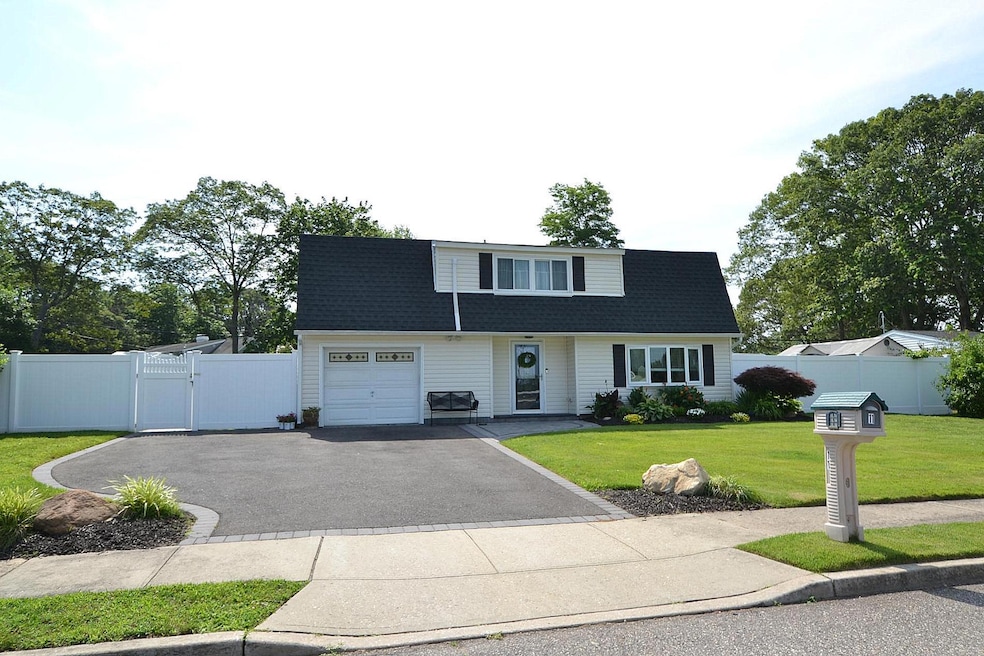
11 College Hills Dr Farmingville, NY 11738
Farmingville NeighborhoodEstimated payment $4,534/month
Highlights
- Heated In Ground Pool
- Property is near public transit
- Stainless Steel Appliances
- Colonial Architecture
- Granite Countertops
- New Windows
About This Home
Come make this beautifully renovated house yours!!! The spacious open-concept first floor is filled with natural light and features a gorgeous updated kitchen with high-end cabinetry, granite countertops, and stainless steel appliances. Additional upgrades include ample storage, brand-new plumbing on the first floor, new recessed lighting, and stylish lighted fixtures. Step outside to your peaceful backyard oasis, complete with a heated, saltwater 16x32 in-ground pool, decorative pavers, and PVC fencing for added privacy. Upstairs offers a generous primary suite with a massive walk-in closet, along with three additional large bedrooms. Home also includes two electrical panels (200 amp & 110 amp), a newer roof, windows, new splitters, and much more.... Taxes under $10K! This home is a must-see!
Listing Agent
Coldwell Banker American Homes Brokerage Phone: 631-588-9090 License #10401300200 Listed on: 07/10/2025

Co-Listing Agent
Coldwell Banker American Homes Brokerage Phone: 631-588-9090 License #10301201403
Home Details
Home Type
- Single Family
Est. Annual Taxes
- $9,947
Year Built
- Built in 1968
Lot Details
- 0.27 Acre Lot
- Lot Dimensions are 95x130
- West Facing Home
- Stone Wall
- Vinyl Fence
- Landscaped
- Front and Back Yard Sprinklers
- Back Yard Fenced and Front Yard
Parking
- 1 Car Garage
- Driveway
- On-Street Parking
Home Design
- Colonial Architecture
- Frame Construction
- Vinyl Siding
Interior Spaces
- 1,794 Sq Ft Home
- 2-Story Property
- Central Vacuum
- Ceiling Fan
- Recessed Lighting
- New Windows
- Double Pane Windows
- Tile Flooring
Kitchen
- Eat-In Galley Kitchen
- Oven
- Dishwasher
- Stainless Steel Appliances
- Kitchen Island
- Granite Countertops
Bedrooms and Bathrooms
- 4 Bedrooms
- Walk-In Closet
Laundry
- Laundry in Garage
- Dryer
- Washer
Pool
- Heated In Ground Pool
- Outdoor Pool
- Saltwater Pool
- Vinyl Pool
Outdoor Features
- Patio
- Exterior Lighting
- Shed
- Private Mailbox
Location
- Property is near public transit
Schools
- Chippewa Elementary School
- Sagamore Middle School
- Sachem High School East
Utilities
- Central Air
- Ductless Heating Or Cooling System
- Baseboard Heating
- Heating System Uses Oil
- Oil Water Heater
- Cesspool
- Phone Available
Listing and Financial Details
- Assessor Parcel Number 0200-601-00-04-00-003-000
Map
Home Values in the Area
Average Home Value in this Area
Tax History
| Year | Tax Paid | Tax Assessment Tax Assessment Total Assessment is a certain percentage of the fair market value that is determined by local assessors to be the total taxable value of land and additions on the property. | Land | Improvement |
|---|---|---|---|---|
| 2024 | $9,515 | $2,500 | $380 | $2,120 |
| 2023 | $9,515 | $2,500 | $380 | $2,120 |
| 2022 | $7,596 | $2,500 | $380 | $2,120 |
| 2021 | $7,596 | $2,500 | $380 | $2,120 |
| 2020 | $7,878 | $2,500 | $380 | $2,120 |
| 2019 | $7,878 | $0 | $0 | $0 |
| 2018 | $7,960 | $2,500 | $380 | $2,120 |
| 2017 | $7,960 | $2,700 | $380 | $2,320 |
| 2016 | $7,920 | $2,700 | $380 | $2,320 |
| 2015 | -- | $2,700 | $380 | $2,320 |
| 2014 | -- | $2,700 | $380 | $2,320 |
Property History
| Date | Event | Price | Change | Sq Ft Price |
|---|---|---|---|---|
| 08/26/2025 08/26/25 | Pending | -- | -- | -- |
| 08/04/2025 08/04/25 | Price Changed | $680,000 | -2.9% | $379 / Sq Ft |
| 07/10/2025 07/10/25 | For Sale | $699,990 | -- | $390 / Sq Ft |
Purchase History
| Date | Type | Sale Price | Title Company |
|---|---|---|---|
| Deed | $412,750 | Scott Malin | |
| Deed | $119,000 | First American Title Ins Co |
Mortgage History
| Date | Status | Loan Amount | Loan Type |
|---|---|---|---|
| Previous Owner | $96,000 | Unknown | |
| Previous Owner | $74,000 | Balloon | |
| Previous Owner | $42,000 | Stand Alone Second | |
| Previous Owner | $215,000 | Unknown | |
| Previous Owner | $59,700 | Stand Alone Second |
Similar Homes in Farmingville, NY
Source: OneKey® MLS
MLS Number: 885938
APN: 0200-601-00-04-00-003-000






