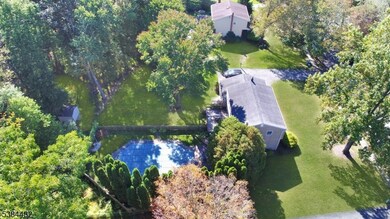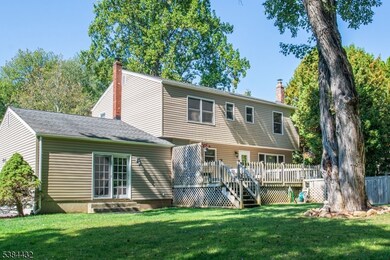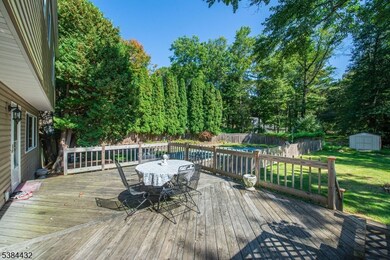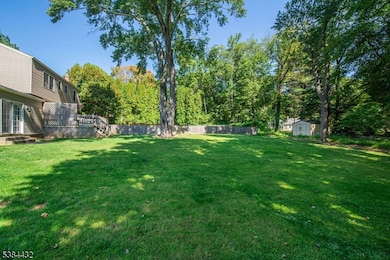11 Colonial Way Succasunna, NJ 07876
Estimated payment $4,547/month
Highlights
- In Ground Pool
- Colonial Architecture
- Wood Burning Stove
- Roxbury High School Rated A-
- Deck
- 4-minute walk to Roxbury Community Garden
About This Home
Set on a gorgeous parklike property in a prime Succasunna location, this brick-front Colonial offers the perfect blend of modern updates, versatile living spaces, and a private outdoor retreat. The 2/3 acre lot backs to parkland and features an inground pool, expansive deck and a serene backyard setting. The main living area showcases the eat in kitchen with spacious pantry, large living room, formal dining room and family room with direct access to the backyard. Wood floors add warmth and character. The 1st floor includes a powder room, laundry room with wet sink, access to the two-car garage and stairs to the partially finished basement, providing ample flexible space for recreation or storage. Upstairs you'll find four generously sized bedrooms with plenty of closet space, including a primary suite with updated primary bath,. An additional full bath with dual vanities completes the 2nd floor. With its modern finishes, spacious layout and seamless indoor-outdoor lifestyle, this 4 bedroom, 2 1/2 bath home is an extraordinary find in one of Roxbury Twp's most desirable neighborhoods. Public Utilities, Natural Gas. Convenient to commuter highways (Routes 80, 46, 10, 206 & 287) and public transportation including nearby train service. One hour to NYC. Close to hospitals, schools, shopping, and restaurants.
Listing Agent
RE/MAX TOWN & VALLEY II Brokerage Phone: 973-219-2036 Listed on: 10/04/2025

Home Details
Home Type
- Single Family
Est. Annual Taxes
- $11,567
Year Built
- Built in 1980
Lot Details
- 0.6 Acre Lot
- Wood Fence
- Level Lot
- Wooded Lot
Parking
- 2 Car Attached Garage
- Inside Entrance
- Garage Door Opener
Home Design
- Colonial Architecture
- Brick Exterior Construction
- Vinyl Siding
- Tile
Interior Spaces
- 2,253 Sq Ft Home
- Ceiling Fan
- Wood Burning Stove
- Entrance Foyer
- Family Room
- Living Room
- Formal Dining Room
- Den
- Recreation Room with Fireplace
- Storage Room
- Laundry Room
- Utility Room
- Partially Finished Basement
- Sump Pump
- Attic Fan
Kitchen
- Butlers Pantry
- Built-In Gas Oven
- Recirculated Exhaust Fan
- Dishwasher
Flooring
- Wood
- Wall to Wall Carpet
- Laminate
Bedrooms and Bathrooms
- 4 Bedrooms
- Primary bedroom located on second floor
- En-Suite Primary Bedroom
- Powder Room
- Separate Shower
Pool
- In Ground Pool
- Pool Liner
Outdoor Features
- Deck
Schools
- Roxbury High School
Utilities
- Zoned Heating
- Underground Utilities
- Standard Electricity
- Water Tap or Transfer Fee
- Gas Water Heater
Listing and Financial Details
- Assessor Parcel Number 2336-00901-0000-00006-0000-
Map
Home Values in the Area
Average Home Value in this Area
Tax History
| Year | Tax Paid | Tax Assessment Tax Assessment Total Assessment is a certain percentage of the fair market value that is determined by local assessors to be the total taxable value of land and additions on the property. | Land | Improvement |
|---|---|---|---|---|
| 2025 | $11,568 | $420,800 | $115,700 | $305,100 |
| 2024 | $11,387 | $420,800 | $115,700 | $305,100 |
| 2023 | $11,387 | $420,800 | $115,700 | $305,100 |
| 2022 | $10,508 | $420,800 | $115,700 | $305,100 |
| 2021 | $10,508 | $420,800 | $115,700 | $305,100 |
| 2020 | $11,063 | $420,800 | $115,700 | $305,100 |
| 2019 | $10,857 | $420,800 | $115,700 | $305,100 |
| 2018 | $11,115 | $257,900 | $77,000 | $180,900 |
| 2017 | $11,056 | $257,900 | $77,000 | $180,900 |
| 2016 | $10,840 | $257,900 | $77,000 | $180,900 |
| 2015 | $10,571 | $257,900 | $77,000 | $180,900 |
| 2014 | $10,404 | $257,900 | $77,000 | $180,900 |
Property History
| Date | Event | Price | List to Sale | Price per Sq Ft |
|---|---|---|---|---|
| 10/24/2025 10/24/25 | Pending | -- | -- | -- |
| 10/11/2025 10/11/25 | For Sale | $679,900 | -- | $302 / Sq Ft |
Purchase History
| Date | Type | Sale Price | Title Company |
|---|---|---|---|
| Interfamily Deed Transfer | -- | Multiple | |
| Deed | $180,000 | -- |
Mortgage History
| Date | Status | Loan Amount | Loan Type |
|---|---|---|---|
| Closed | $145,000 | No Value Available |
Source: Garden State MLS
MLS Number: 3990708
APN: 36-00901-0000-00006






