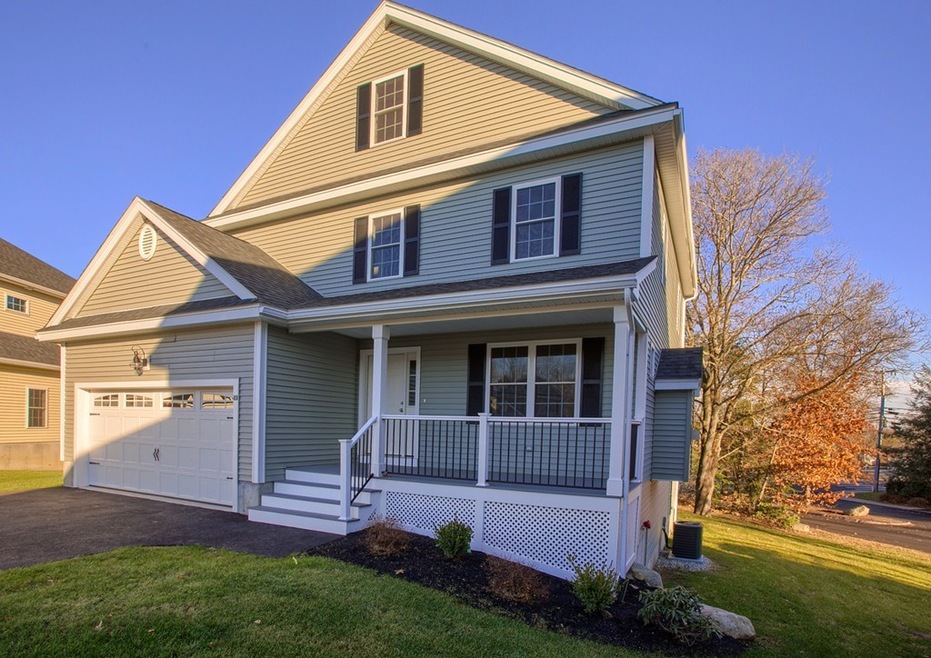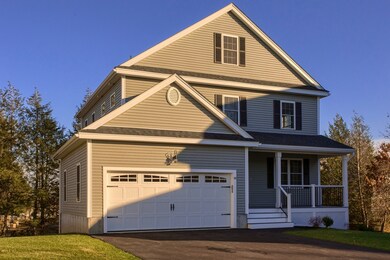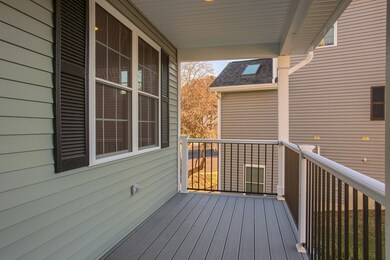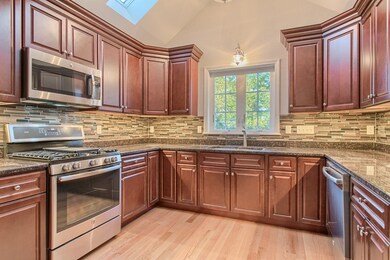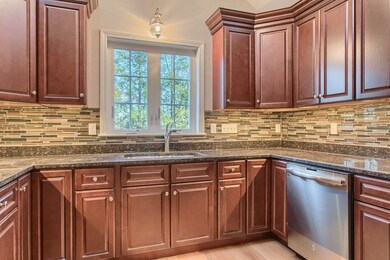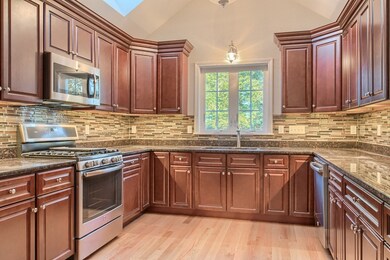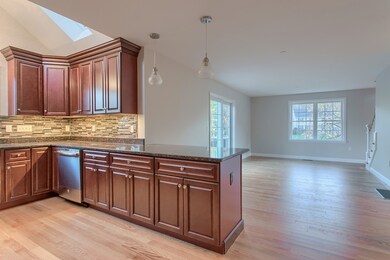
11 Comanche Cir Haverhill, MA 01835
Salem Street NeighborhoodAbout This Home
As of June 2023Open House Sunday Oct. 29, 2017 from 11:00-12:30. Last house left. This 12 lot subdivision overlooks the Bradford Country Club and features three different styles. Lot 11 features 7 room 4 bedrooms and 2 1/2 baths. The Kitchen boasts granite counters, stainless steel appliances and cathedral ceilings with two skylights.The breakfast bar overlooks dining room. The living room has a 0 clearance gas fireplace and hardwood floors. 2nd floor features three bedrooms including a full master suite with large walk in closet. Pictures are of model home. For GPS use #3 Orchard Hill Road.
Home Details
Home Type
Single Family
Est. Annual Taxes
$6,808
Year Built
2017
Lot Details
0
Listing Details
- Lot Description: Paved Drive, Cleared, Gentle Slope
- Property Type: Single Family
- Single Family Type: Detached
- Style: Colonial, Multi-Level
- Other Agent: 2.00
- Year Built Description: Actual
- Special Features: NewHome
- Property Sub Type: Detached
- Year Built: 2017
Interior Features
- Has Basement: Yes
- Fireplaces: 1
- Primary Bathroom: Yes
- Number of Rooms: 6
- Amenities: Public Transportation, Park, Walk/Jog Trails, Golf Course, Medical Facility, Conservation Area, Highway Access, Public School
- Electric: 200 Amps
- Energy: Insulated Windows
- Flooring: Tile, Wall to Wall Carpet, Hardwood
- Insulation: Full, Fiberglass, Fiberglass - Batts
- Interior Amenities: Cable Available, Walk-up Attic, Finish - Sheetrock
- Basement: Full, Walk Out, Interior Access, Concrete Floor
- Bedroom 2: Second Floor, 12X14
- Bedroom 3: Second Floor, 15X12
- Bathroom #1: First Floor, 6X7
- Bathroom #2: Second Floor, 8X10
- Bathroom #3: Second Floor, 9X10
- Kitchen: First Floor, 17X12
- Laundry Room: Second Floor
- Living Room: First Floor, 16X18
- Master Bedroom: Second Floor, 16X11
- Master Bedroom Description: Bathroom - Full, Bathroom - Double Vanity/Sink, Closet - Walk-in, Flooring - Wall to Wall Carpet
- Dining Room: First Floor, 20X16
- No Bedrooms: 3
- Full Bathrooms: 2
- Half Bathrooms: 1
- Main Lo: AC0928
- Main So: AN0992
- Estimated Sq Ft: 1954.00
Exterior Features
- Construction: Frame
- Exterior: Vinyl
- Exterior Features: Porch, Deck - Composite, Gutters, Professional Landscaping, Sprinkler System
- Foundation: Poured Concrete
- Waterview Flag: Yes
Garage/Parking
- Garage Parking: Attached
- Garage Spaces: 2
- Parking: Off-Street
- Parking Spaces: 2
Utilities
- Cooling Zones: 2
- Heat Zones: 2
- Hot Water: Natural Gas, Tank
- Utility Connections: for Gas Range
- Sewer: City/Town Sewer
- Water: City/Town Water
Condo/Co-op/Association
- HOA: Yes
- Reqd Own Association: Yes
Schools
- Elementary School: Bradford
- Middle School: Hunking
- High School: Haverhill
Lot Info
- Zoning: RES
Multi Family
- Foundation: 38x47
- Waterview: Pond
Ownership History
Purchase Details
Home Financials for this Owner
Home Financials are based on the most recent Mortgage that was taken out on this home.Purchase Details
Purchase Details
Similar Homes in the area
Home Values in the Area
Average Home Value in this Area
Purchase History
| Date | Type | Sale Price | Title Company |
|---|---|---|---|
| Condominium Deed | $675,000 | None Available | |
| Quit Claim Deed | -- | None Available | |
| Quit Claim Deed | -- | -- |
Mortgage History
| Date | Status | Loan Amount | Loan Type |
|---|---|---|---|
| Open | $585,000 | Purchase Money Mortgage | |
| Previous Owner | $413,000 | Stand Alone Refi Refinance Of Original Loan | |
| Previous Owner | $424,800 | New Conventional |
Property History
| Date | Event | Price | Change | Sq Ft Price |
|---|---|---|---|---|
| 06/30/2023 06/30/23 | Sold | $675,000 | -3.4% | $354 / Sq Ft |
| 05/07/2023 05/07/23 | Pending | -- | -- | -- |
| 05/05/2023 05/05/23 | Price Changed | $699,000 | -2.5% | $366 / Sq Ft |
| 04/27/2023 04/27/23 | For Sale | $717,000 | +58.6% | $376 / Sq Ft |
| 01/31/2018 01/31/18 | Sold | $452,000 | -1.7% | $231 / Sq Ft |
| 12/17/2017 12/17/17 | Pending | -- | -- | -- |
| 11/21/2017 11/21/17 | For Sale | $459,900 | 0.0% | $235 / Sq Ft |
| 11/13/2017 11/13/17 | Pending | -- | -- | -- |
| 10/26/2017 10/26/17 | For Sale | $459,900 | -- | $235 / Sq Ft |
Tax History Compared to Growth
Tax History
| Year | Tax Paid | Tax Assessment Tax Assessment Total Assessment is a certain percentage of the fair market value that is determined by local assessors to be the total taxable value of land and additions on the property. | Land | Improvement |
|---|---|---|---|---|
| 2025 | $6,808 | $635,700 | $0 | $635,700 |
| 2024 | $6,538 | $614,500 | $0 | $614,500 |
| 2023 | $6,051 | $542,700 | $0 | $542,700 |
| 2022 | $6,060 | $476,400 | $0 | $476,400 |
| 2021 | $6,016 | $447,600 | $0 | $447,600 |
| 2020 | $5,893 | $433,300 | $0 | $433,300 |
| 2019 | $6,206 | $444,900 | $0 | $444,900 |
| 2018 | $1,277 | $168,700 | $0 | $168,700 |
| 2017 | $420 | $28,000 | $28,000 | $0 |
| 2016 | $430 | $28,000 | $28,000 | $0 |
Agents Affiliated with this Home
-

Seller's Agent in 2023
Lisa Simmons
William Raveis R.E. & Home Services
(978) 835-8940
1 in this area
24 Total Sales
-
C
Buyer's Agent in 2023
Christian Murray
North Corner Realty
-

Seller's Agent in 2018
Ryan Schruender
Schruender Realty
(978) 869-6880
66 Total Sales
-

Buyer's Agent in 2018
Patricia Curley
Berkshire Hathaway HomeServices Verani Realty
(978) 314-3578
25 Total Sales
Map
Source: MLS Property Information Network (MLS PIN)
MLS Number: 72248181
APN: HAVE-000778-000001-000002-000010-000010
- 5 Comanche Cir Unit 5
- 5 Comanche Cir
- 7 S Porter St Unit 7
- 66 Boxford Rd
- 358 Salem St
- 155 Salem St
- 56 S Williams St
- 420 Water St
- 31 Whittier St
- 61 S Kimball St
- 346 Water St
- 13 Towne Hill Rd
- 15 Hyatt Ave
- 12 Salem St Unit 2
- 18 Church St
- 7 Revere St
- 350 Chadwick Rd
- 67 Lexington Ave
- 71 Lexington Ave
- 93 Towne Hill Rd
