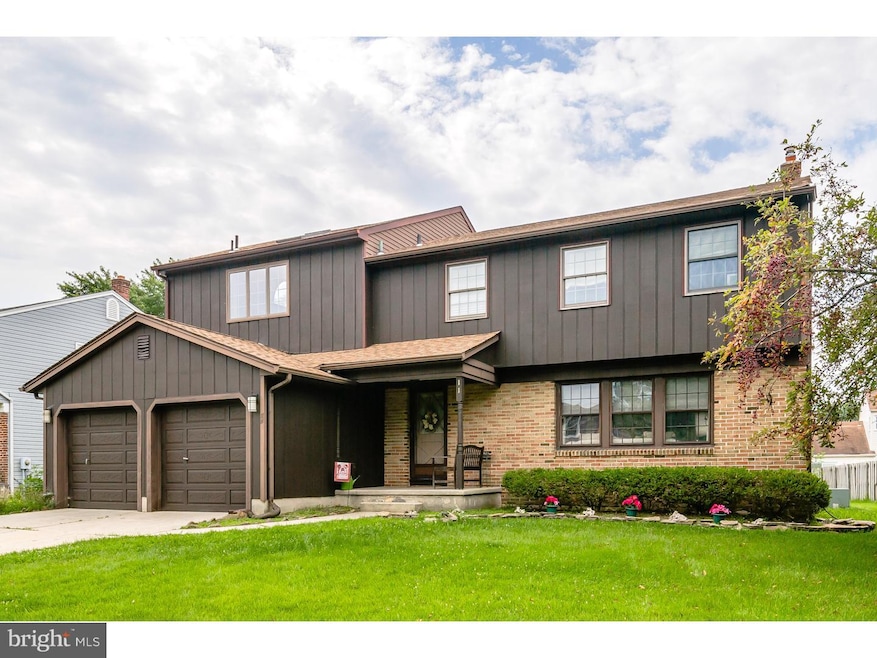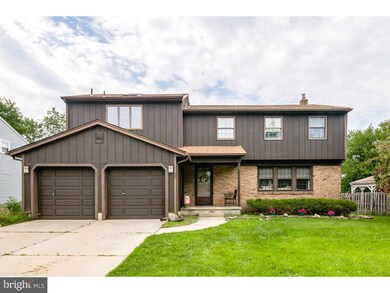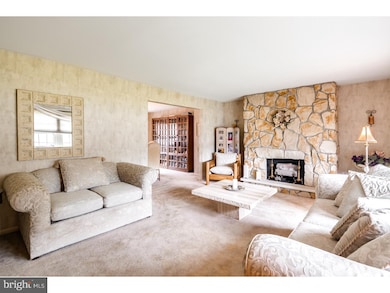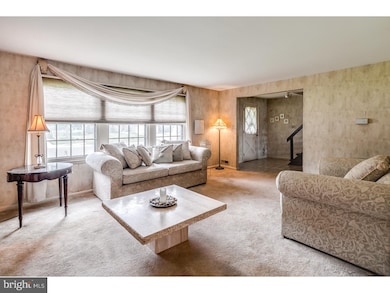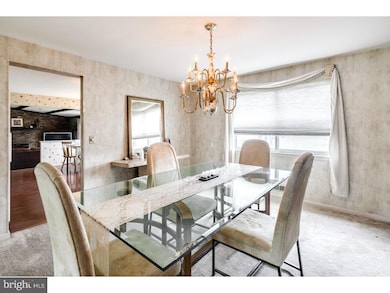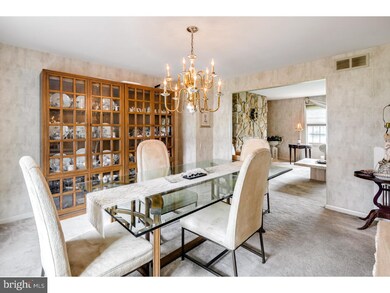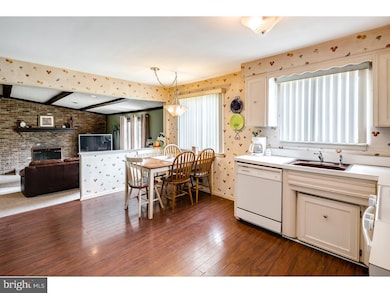
11 Conestoga Rd Clementon, NJ 08021
Highlights
- Colonial Architecture
- Wood Flooring
- Attic
- Cathedral Ceiling
- Whirlpool Bathtub
- 2 Fireplaces
About This Home
As of June 2018This large 5 bedroom 3.5 bath home has a lot of potential and so much to offer! When you enter the foyer you will find a living room with stone gas fireplace. The dining room offers plenty of room for entertaining and leads to a large eat in kitchen. The f/r room has a vaulted ceiling, brick fireplace, half bath, access to the attached two car garage, and sliding glass doors that lead to a patio. Upstairs you will find 4 bedrooms and a master suite with cathedral ceiling, skylights, spacious bathroom with whirlpool tub, double vanity, stall shower and ample closet space. The master also has double doors that lead out to a balcony overlooking the backyard. The large finished basement has a wet bar and possible additional half bath. This house is waiting for you to make it yours! Home is being sold in "as-is condition." Purchaser is responsible for all inspections and repairs called for by the township and/or lender.
Home Details
Home Type
- Single Family
Est. Annual Taxes
- $9,166
Year Built
- Built in 1974
Lot Details
- 0.3 Acre Lot
- Lot Dimensions are 91x142
Parking
- 2 Car Direct Access Garage
- 3 Open Parking Spaces
- Driveway
Home Design
- Colonial Architecture
- Shingle Roof
- Aluminum Siding
- Concrete Perimeter Foundation
Interior Spaces
- 2,744 Sq Ft Home
- Property has 2 Levels
- Wet Bar
- Beamed Ceilings
- Cathedral Ceiling
- Ceiling Fan
- Skylights
- 2 Fireplaces
- Stone Fireplace
- Brick Fireplace
- Gas Fireplace
- Replacement Windows
- Family Room
- Living Room
- Dining Room
- Finished Basement
- Basement Fills Entire Space Under The House
- Attic Fan
- Home Security System
- Laundry on upper level
Kitchen
- Eat-In Kitchen
- Butlers Pantry
- Self-Cleaning Oven
- Dishwasher
Flooring
- Wood
- Wall to Wall Carpet
- Tile or Brick
Bedrooms and Bathrooms
- 5 Bedrooms
- En-Suite Primary Bedroom
- En-Suite Bathroom
- Whirlpool Bathtub
- Walk-in Shower
Outdoor Features
- Porch
Utilities
- Forced Air Heating and Cooling System
- Heating System Uses Gas
- Natural Gas Water Heater
- Cable TV Available
Community Details
- No Home Owners Association
- Millbridge Subdivision
Listing and Financial Details
- Tax Lot 00006
- Assessor Parcel Number 15-11108-00006
Ownership History
Purchase Details
Home Financials for this Owner
Home Financials are based on the most recent Mortgage that was taken out on this home.Purchase Details
Home Financials for this Owner
Home Financials are based on the most recent Mortgage that was taken out on this home.Similar Homes in Clementon, NJ
Home Values in the Area
Average Home Value in this Area
Purchase History
| Date | Type | Sale Price | Title Company |
|---|---|---|---|
| Deed | $237,000 | None Available | |
| Deed | $181,000 | New Jersey Land Title |
Mortgage History
| Date | Status | Loan Amount | Loan Type |
|---|---|---|---|
| Closed | $10,000 | Purchase Money Mortgage | |
| Open | $232,707 | FHA | |
| Previous Owner | $117,650 | New Conventional | |
| Previous Owner | $85,000 | New Conventional |
Property History
| Date | Event | Price | Change | Sq Ft Price |
|---|---|---|---|---|
| 06/15/2018 06/15/18 | Sold | $237,000 | +0.9% | $86 / Sq Ft |
| 05/10/2018 05/10/18 | Pending | -- | -- | -- |
| 04/02/2018 04/02/18 | For Sale | $235,000 | +27.0% | $86 / Sq Ft |
| 03/31/2016 03/31/16 | Sold | $185,000 | -2.6% | $67 / Sq Ft |
| 03/12/2016 03/12/16 | Price Changed | $189,900 | 0.0% | $69 / Sq Ft |
| 03/11/2016 03/11/16 | Pending | -- | -- | -- |
| 01/07/2016 01/07/16 | Pending | -- | -- | -- |
| 11/28/2015 11/28/15 | Price Changed | $189,900 | -7.3% | $69 / Sq Ft |
| 11/14/2015 11/14/15 | For Sale | $204,900 | +10.8% | $75 / Sq Ft |
| 11/13/2015 11/13/15 | Off Market | $185,000 | -- | -- |
| 09/20/2015 09/20/15 | Price Changed | $204,900 | -4.7% | $75 / Sq Ft |
| 08/08/2015 08/08/15 | Price Changed | $214,900 | -4.4% | $78 / Sq Ft |
| 07/22/2015 07/22/15 | For Sale | $224,900 | -- | $82 / Sq Ft |
Tax History Compared to Growth
Tax History
| Year | Tax Paid | Tax Assessment Tax Assessment Total Assessment is a certain percentage of the fair market value that is determined by local assessors to be the total taxable value of land and additions on the property. | Land | Improvement |
|---|---|---|---|---|
| 2025 | $9,890 | $230,000 | $56,500 | $173,500 |
| 2024 | $9,593 | $230,000 | $56,500 | $173,500 |
| 2023 | $9,593 | $230,000 | $56,500 | $173,500 |
| 2022 | $9,524 | $230,000 | $56,500 | $173,500 |
| 2021 | $9,290 | $230,000 | $56,500 | $173,500 |
| 2020 | $9,290 | $230,000 | $56,500 | $173,500 |
| 2019 | $9,087 | $230,000 | $56,500 | $173,500 |
| 2018 | $9,051 | $230,000 | $56,500 | $173,500 |
| 2017 | $10,079 | $264,400 | $56,500 | $207,900 |
| 2016 | $9,862 | $264,400 | $56,500 | $207,900 |
| 2015 | $9,167 | $264,400 | $56,500 | $207,900 |
| 2014 | $9,130 | $264,400 | $56,500 | $207,900 |
Agents Affiliated with this Home
-

Seller's Agent in 2018
Ron Bruce
BHHS Fox & Roach
(856) 343-6098
6 in this area
591 Total Sales
-

Buyer's Agent in 2018
Shavonna Dupree
BHHS Fox & Roach
(856) 558-2247
2 in this area
62 Total Sales
-

Seller's Agent in 2016
Ashley McGuire
Coldwell Banker Realty
(609) 828-5126
2 in this area
65 Total Sales
-

Buyer's Agent in 2016
Erika Miliaresis
BHHS Fox & Roach
(856) 625-9650
3 Total Sales
Map
Source: Bright MLS
MLS Number: 1002662780
APN: 15-11108-0000-00006
- 133 Kelly Driver Rd
- 402 Via Cascata Dr
- 7 Charter Oak Rd
- 47 La Cascata
- 114 Kelly Driver Rd
- 455 La Cascata Tnhs
- 460 Via Cascata Dr
- 109 La Cascata
- 109 Via Cascata Dr
- 124 Via Cascata Dr
- 241 La Cascata
- 284 La Cascata
- 98 Kelly Driver Rd
- 257 La Cascata
- 290 Via Cascata Dr
- 304 La Cascata
- 1083 Chews Land Clem Rd
- 2 Little Pond Dr
- 201 Timber Creek Rd
- 7 Little Pond Dr
