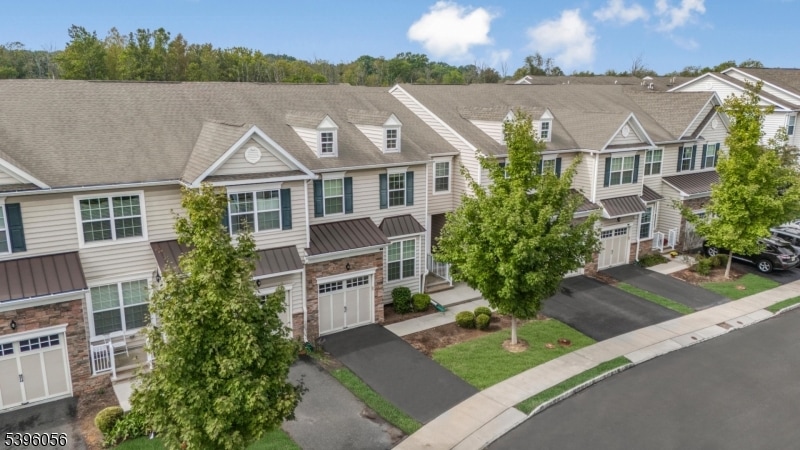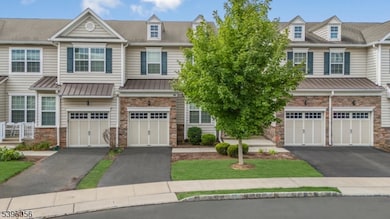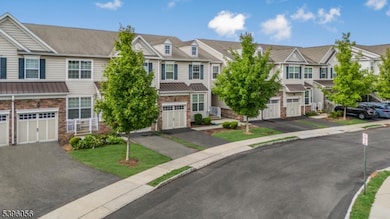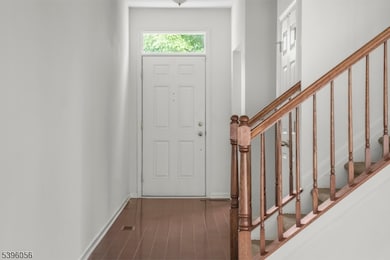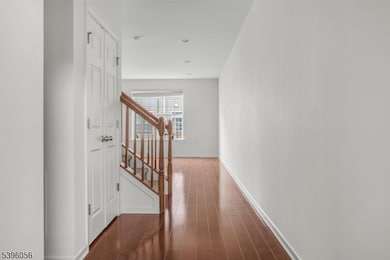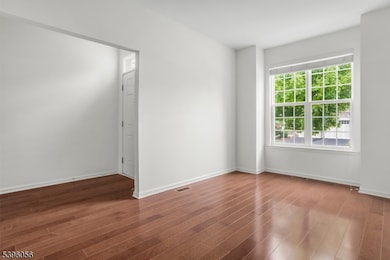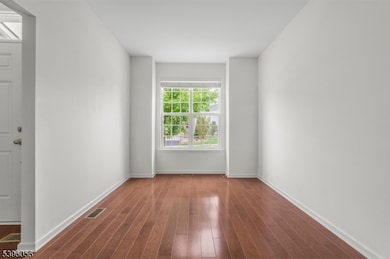11 Cortland Place Skillman, NJ 08558
Highlights
- Recreation Room
- Wood Flooring
- High Ceiling
- Montgomery Lower Mid School Rated A
- Attic
- Den
About This Home
Welcome to Montgomery Ridge! This rarely available NORTHEAST facing Bryn Mawr model townhome offers the largest layout in the community, with only a handful of these highly sought-after homes ever hitting the market. Built in 2016, this newer home is known for its spacious design, prime location, and outstanding schools. Featuring 3 bedrooms, 2.5 baths, plus a versatile first-level bonus room perfect for an office or guest bedroom, it combines space and flexibility. The thoughtful layout provides abundant natural light throughout the day. Over $120K in upgrades elevate this home, including a fully finished basement, Blue Ridge hickory hardwood floors on the main level, recessed lighting throughout, a stylish backsplash, and freshly painted interiors. Enjoy your private deck and the benefits of a well-planned community with preserved green spaces, nearby parks, and the Sourland Preserve for hiking and outdoor recreation. Perfectly located between NYC and Philly, Montgomery Ridge is minutes from Princeton University, downtown Somerville, major highways, and top shopping spots. The township library, police station, and schools are just across the street or within a mile, making daily life exceptionally convenient. To top it off, Montgomery Township is home to a Blue Ribbon school district. Don't miss this rare opportunity to own a standout home in sought-after Montgomery Ridge!
Listing Agent
SERHANT NEW JERSEY LLC Brokerage Phone: 973-477-2220 Listed on: 11/08/2025

Townhouse Details
Home Type
- Townhome
Est. Annual Taxes
- $14,401
Year Built
- Built in 2016
Lot Details
- 2,178 Sq Ft Lot
Parking
- 1 Car Direct Access Garage
- Inside Entrance
- Additional Parking
Home Design
- Tile
Interior Spaces
- 2,296 Sq Ft Home
- High Ceiling
- Ceiling Fan
- Blinds
- Family Room
- Living Room
- Formal Dining Room
- Den
- Recreation Room
- Utility Room
- Finished Basement
- Basement Fills Entire Space Under The House
- Attic
Kitchen
- Breakfast Bar
- Gas Oven or Range
- Recirculated Exhaust Fan
- Microwave
- Dishwasher
- Kitchen Island
Flooring
- Wood
- Wall to Wall Carpet
- Laminate
Bedrooms and Bathrooms
- 3 Bedrooms
- Primary bedroom located on second floor
- Walk-In Closet
- Powder Room
- Bathtub with Shower
- Walk-in Shower
Laundry
- Laundry Room
- Dryer
- Washer
Home Security
Schools
- Montgomery Middle School
- Montgomery High School
Utilities
- Forced Air Heating and Cooling System
- One Cooling System Mounted To A Wall/Window
- Underground Utilities
- Standard Electricity
- Water Tap or Transfer Fee
- Gas Water Heater
Listing and Financial Details
- Tenant pays for cable t.v., electric, gas, heat, sewer, water
- Assessor Parcel Number 2713-28001-0000-00005-0091-
Community Details
Pet Policy
- Call for details about the types of pets allowed
Security
- Carbon Monoxide Detectors
- Fire and Smoke Detector
Map
Source: Garden State MLS
MLS Number: 3996957
APN: 13-28001-0000-00005-91
- 28 Bedford Dr
- 3 Portland Dr
- 1723 Us Highway 206
- 2 E Hartwick Dr
- 106 Village Dr
- 110 Village Dr
- 108 Village Dr
- 112 Village Dr
- 17 E Hartwick Dr
- 59 Montgomery Rd
- 18 Oxford Cir
- 2 Washington St
- 167 Dead Tree Run Rd
- 37 Crescent Ave
- 43 Dead Tree Run Rd
- 74 Dublin Rd
- 20 Princeton Ave
- 7 Harvard Cir
- 82 Castleton Rd
- 95 Cherry Brook Dr
- 5 Autumn Ln
- 8 Comstock Ln
- 12 Fieldflower Dr
- 1377 Route 206 Unit 115
- 1377 Route 206
- 1377 Canal Rd Unit ID1336814P
- 90 Washington St Unit 1
- 90 Washington St
- 92 Harvard Cir
- 101 Blue Spring Rd
- 38 Castleton Rd
- 72 River Birch Cir
- 11 Castleton Rd
- 12 Manor Dr
- 36 Fox Chase Ln
- 2 Rider Terrace
- 2 Rider Terrace
- 18 Truman Ave
- 51 Truman Ave
- 40 Truman Ave
