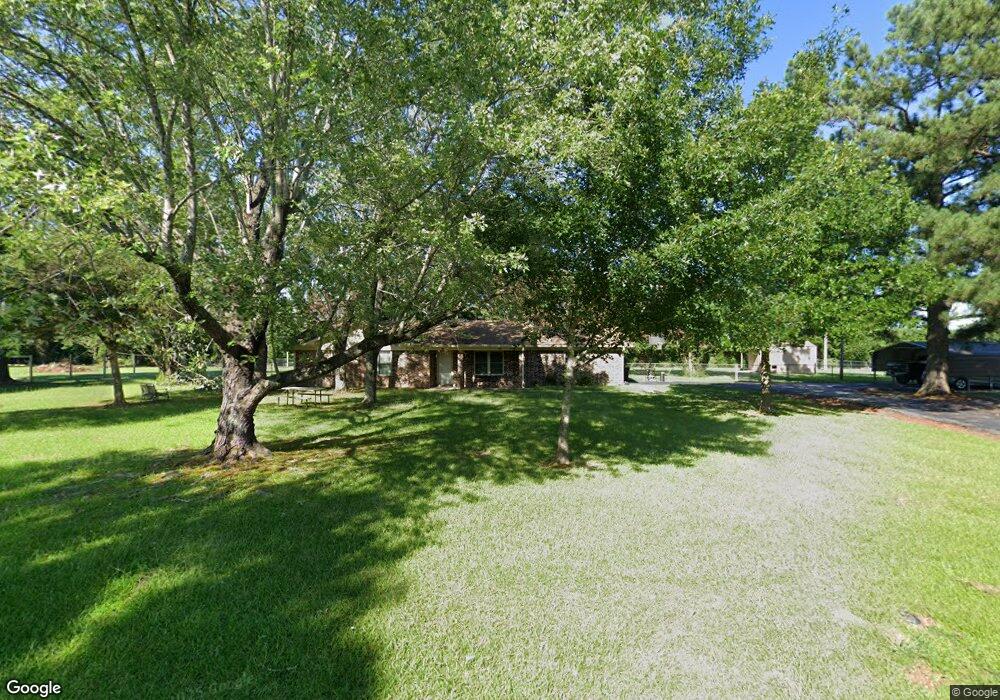11 Couch Ln Conway, AR 72032
Estimated Value: $168,000 - $248,000
Studio
2
Baths
1,323
Sq Ft
$155/Sq Ft
Est. Value
About This Home
This home is located at 11 Couch Ln, Conway, AR 72032 and is currently estimated at $204,571, approximately $154 per square foot. 11 Couch Ln is a home located in Faulkner County with nearby schools including Preston & Florence Mattison Elementary School, Bob Courtway Middle School, and Conway Junior High School.
Ownership History
Date
Name
Owned For
Owner Type
Purchase Details
Closed on
Apr 17, 2006
Bought by
Ferguson and Rhodes
Current Estimated Value
Home Financials for this Owner
Home Financials are based on the most recent Mortgage that was taken out on this home.
Original Mortgage
$97,102
Outstanding Balance
$55,105
Interest Rate
6.24%
Mortgage Type
VA
Estimated Equity
$149,466
Purchase Details
Closed on
Apr 6, 2006
Bought by
Munns
Home Financials for this Owner
Home Financials are based on the most recent Mortgage that was taken out on this home.
Original Mortgage
$97,102
Outstanding Balance
$55,105
Interest Rate
6.24%
Mortgage Type
VA
Estimated Equity
$149,466
Purchase Details
Closed on
Apr 4, 2006
Sold by
Patterson Kile and Patterson Carole M
Bought by
Ferguson Crystal V and Rhodes Crystal V
Home Financials for this Owner
Home Financials are based on the most recent Mortgage that was taken out on this home.
Original Mortgage
$97,102
Outstanding Balance
$55,105
Interest Rate
6.24%
Mortgage Type
VA
Estimated Equity
$149,466
Purchase Details
Closed on
Oct 14, 2005
Bought by
Crystal Ferguson
Purchase Details
Closed on
Sep 7, 2005
Bought by
Crystal Ferguson
Purchase Details
Closed on
Sep 7, 2004
Sold by
Rhodes Robert
Bought by
Ferguson Crystal
Home Financials for this Owner
Home Financials are based on the most recent Mortgage that was taken out on this home.
Original Mortgage
$73,604
Interest Rate
9.99%
Mortgage Type
Adjustable Rate Mortgage/ARM
Purchase Details
Closed on
Mar 10, 2004
Bought by
Patterson
Purchase Details
Closed on
Jan 18, 1994
Bought by
Bellew
Purchase Details
Closed on
Sep 25, 1986
Bought by
Graham
Create a Home Valuation Report for This Property
The Home Valuation Report is an in-depth analysis detailing your home's value as well as a comparison with similar homes in the area
Home Values in the Area
Average Home Value in this Area
Purchase History
| Date | Buyer | Sale Price | Title Company |
|---|---|---|---|
| Ferguson | -- | -- | |
| Munns | $94,000 | -- | |
| Ferguson Crystal V | -- | Lenders Title Co | |
| Munns Lawrence | $94,000 | Lenders Title Co | |
| Munns | $94,000 | -- | |
| Crystal Ferguson | -- | -- | |
| Crystal Ferguson | -- | -- | |
| Ferguson Crystal | -- | None Available | |
| Patterson | $78,000 | -- | |
| Bellew | $66,000 | -- | |
| Graham | -- | -- |
Source: Public Records
Mortgage History
| Date | Status | Borrower | Loan Amount |
|---|---|---|---|
| Open | Munns Lawrence | $97,102 | |
| Previous Owner | Ferguson Crystal | $73,604 |
Source: Public Records
Tax History
| Year | Tax Paid | Tax Assessment Tax Assessment Total Assessment is a certain percentage of the fair market value that is determined by local assessors to be the total taxable value of land and additions on the property. | Land | Improvement |
|---|---|---|---|---|
| 2025 | $942 | $33,880 | $3,860 | $30,020 |
| 2024 | $942 | $33,880 | $3,860 | $30,020 |
| 2023 | $942 | $24,980 | $3,860 | $21,120 |
| 2022 | $617 | $24,980 | $3,860 | $21,120 |
| 2021 | $602 | $24,980 | $3,860 | $21,120 |
| 2020 | $602 | $20,300 | $2,760 | $17,540 |
| 2019 | $602 | $20,300 | $2,760 | $17,540 |
| 2018 | $627 | $20,300 | $2,760 | $17,540 |
| 2017 | $608 | $20,300 | $2,760 | $17,540 |
| 2016 | $567 | $19,000 | $2,760 | $16,240 |
| 2015 | $840 | $18,100 | $2,760 | $15,340 |
| 2014 | $525 | $18,100 | $2,760 | $15,340 |
Source: Public Records
Map
Nearby Homes
- 303 Rooster Rd
- 15 Oak Leaf Dr
- 13 Oak Leaf Dr
- 41 Oak Leaf Dr
- RC Baltimore Plan at Oak Springs
- RC Armstrong II Plan at Oak Springs
- 19 Sourdough Creek Ln
- RC Wright Plan at Oak Springs
- RC Pinehurst Plan at Oak Springs
- RC Taylor Plan at Oak Springs
- RC Roselyn Plan at Oak Springs
- RC Tucson Plan at Oak Springs
- RC Carlisle Plan at Oak Springs
- RC Carnegie II Plan at Oak Springs
- RC Foster II Plan at Oak Springs
- RC Cypress Plan at Oak Springs
- RC Raleigh Plan at Oak Springs
- RC Bridgeport Plan at Oak Springs
- RC Franklin Plan at Oak Springs
- RC Coleman Plan at Oak Springs
