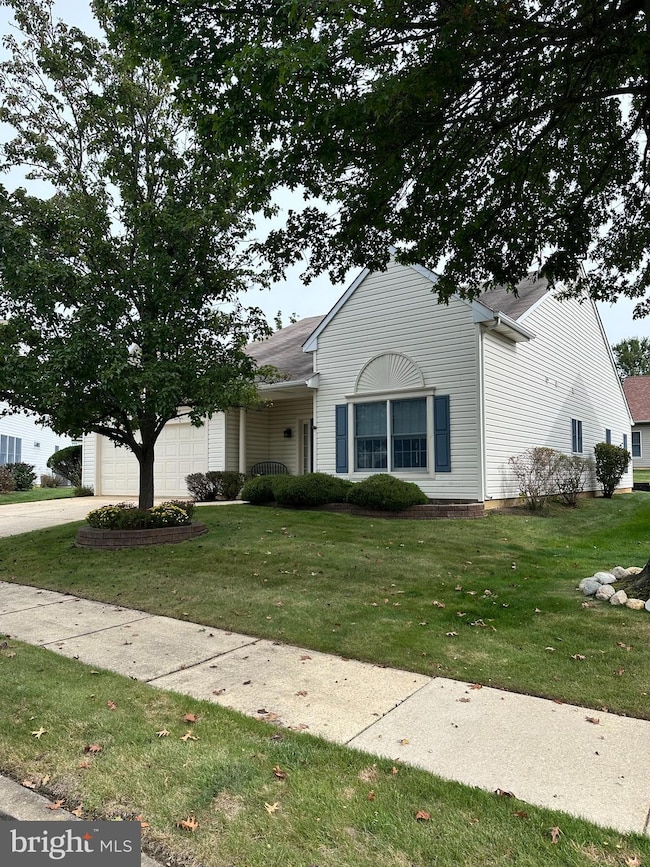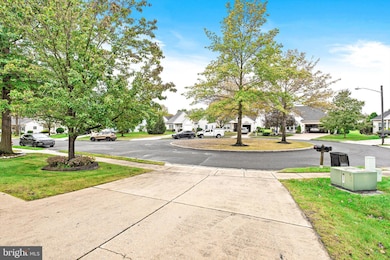11 Covered Bridge Cir Columbus, NJ 08022
Estimated payment $3,036/month
Highlights
- Fitness Center
- Gated Community
- Rambler Architecture
- Active Adult
- Clubhouse
- Community Pool
About This Home
Welcome to this inviting Brighton model featuring 2 bedrooms and 2 bathrooms in the desirable 55+ community of Homestead. Step into the spacious foyer with a convenient entry closet, leading to the front bedroom that offers double closets and an abundance of natural light — perfect as a guest room or home office. The charming eat-in kitchen provides ample counter space and opens to the dining and living areas, making entertaining easy and comfortable. Relax in the bright three-season room, offering the perfect spot to unwind after a long day. The primary bedroom features soft blue carpeting, a walk-in closet, and a large adjacent full bathroom. Additional conveniences include a laundry room with access to the two-car garage, plenty of storage space, and pull-down attic stairs. Homestead’s active adult community offers wonderful amenities including pickleball and tennis courts, a heated pool with a screened porch, a library, ballroom, billiards room, and more—everything you need to enjoy an active and social lifestyle.
Listing Agent
(609) 658-0517 jacquithomasrealtor@gmail.com Keller Williams Premier Listed on: 10/21/2025

Home Details
Home Type
- Single Family
Est. Annual Taxes
- $5,253
Year Built
- Built in 1993
Lot Details
- 7,854 Sq Ft Lot
- Property is in very good condition
- Property is zoned R-5
HOA Fees
- $230 Monthly HOA Fees
Parking
- 2 Car Direct Access Garage
- 2 Driveway Spaces
- Front Facing Garage
Home Design
- Rambler Architecture
- Shingle Roof
- Vinyl Siding
- Concrete Perimeter Foundation
Interior Spaces
- 1,513 Sq Ft Home
- Property has 1 Level
- Combination Dining and Living Room
Kitchen
- Stove
- Dishwasher
Flooring
- Carpet
- Ceramic Tile
- Vinyl
Bedrooms and Bathrooms
- 2 Main Level Bedrooms
- En-Suite Primary Bedroom
- 2 Full Bathrooms
- Bathtub with Shower
- Walk-in Shower
Laundry
- Laundry Room
- Laundry on main level
- Dryer
Utilities
- 90% Forced Air Heating and Cooling System
- Natural Gas Water Heater
Listing and Financial Details
- Tax Lot 00029
- Assessor Parcel Number 18-00042 13-00029
Community Details
Overview
- Active Adult
- $1,500 Capital Contribution Fee
- Association fees include common area maintenance, health club, lawn maintenance, pool(s), snow removal
- Active Adult | Residents must be 55 or older
- Homestead Homeowners HOA
- Homestead Subdivision
Amenities
- Common Area
- Clubhouse
- Game Room
- Billiard Room
- Meeting Room
- Party Room
Recreation
- Fitness Center
- Community Pool
Security
- Gated Community
Map
Home Values in the Area
Average Home Value in this Area
Tax History
| Year | Tax Paid | Tax Assessment Tax Assessment Total Assessment is a certain percentage of the fair market value that is determined by local assessors to be the total taxable value of land and additions on the property. | Land | Improvement |
|---|---|---|---|---|
| 2025 | $5,254 | $161,900 | $57,900 | $104,000 |
| 2024 | $5,291 | $161,900 | $57,900 | $104,000 |
| 2023 | $5,291 | $161,900 | $57,900 | $104,000 |
| 2022 | $5,344 | $161,900 | $57,900 | $104,000 |
| 2021 | $4,904 | $161,900 | $57,900 | $104,000 |
| 2020 | $5,398 | $161,900 | $57,900 | $104,000 |
| 2019 | $5,265 | $161,900 | $57,900 | $104,000 |
| 2018 | $5,048 | $161,900 | $57,900 | $104,000 |
| 2017 | $5,045 | $161,900 | $57,900 | $104,000 |
| 2016 | $5,048 | $161,900 | $57,900 | $104,000 |
| 2015 | $4,601 | $149,100 | $57,900 | $91,200 |
| 2014 | $4,410 | $149,100 | $57,900 | $91,200 |
Property History
| Date | Event | Price | List to Sale | Price per Sq Ft |
|---|---|---|---|---|
| 10/21/2025 10/21/25 | For Sale | $450,000 | -- | $297 / Sq Ft |
Purchase History
| Date | Type | Sale Price | Title Company |
|---|---|---|---|
| Deed | $159,900 | -- |
Source: Bright MLS
MLS Number: NJBL2097320
APN: 18-00042-13-00029
- 2 Windmill Ct
- 21 Horseshoe Ln N
- 211 Wagon Wheel Ln
- 3 Deep Hollow Ln N
- 51 Country Ln
- 19 Fernwood Ct
- 1 Gardengate Ct
- 213 Homestead Cir
- 24381 W Main St
- 8 Craig Dr
- 175 Atlantic Ave
- 350 New York Ave
- 592 New York Ave
- 15 Manchester Ct
- 13 Manchester Ct
- 1800 New York Ave
- 124 Ridgway Dr
- 59 Trainor Cir
- 11 Knights Ct
- 2000 Cedar Lane Extension
- 406 Arnold Dr
- 174 Birch Hollow Dr Unit 174
- 16 Elliot Ln
- 41 Norman Ave
- 1a Bentley Rd
- 149 2nd Ave
- 156 E Country Club Dr
- 12000 Hamilton Way
- 3A Hunters Cir
- 38 River Bank Dr
- 617 E 6th St
- 34 Birmingham Dr Unit 2287
- 11 Durham Dr
- 95 Cedar Ln
- 12 Nelson's Way
- 5 -7 Florence Tollgate
- 26 Florence Tollgate Place Unit 8
- 500 Bluff View Cir
- 22 -8 Florence Tollgate Place
- 100 First Montgomery Dr






