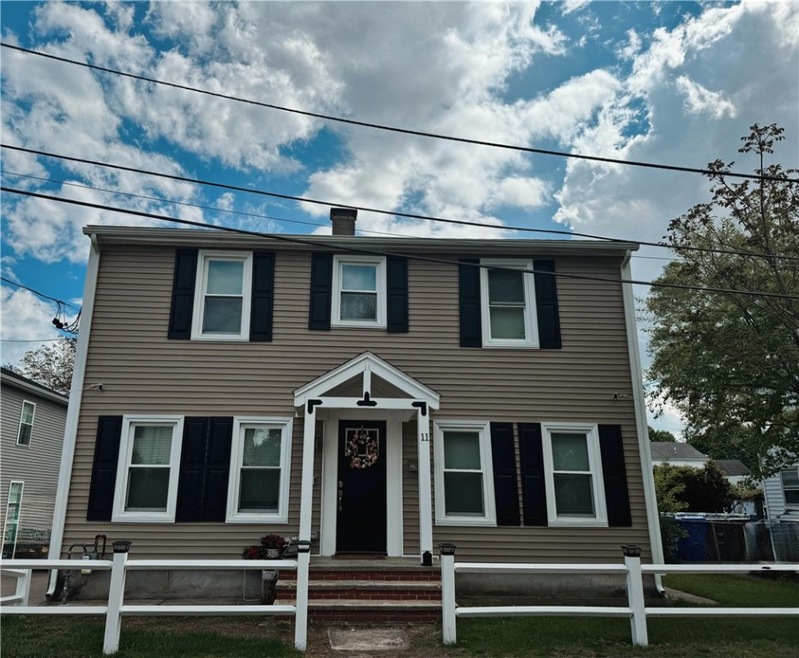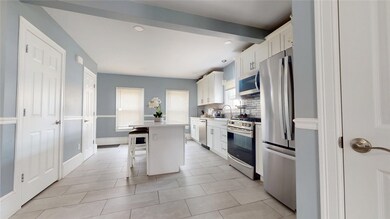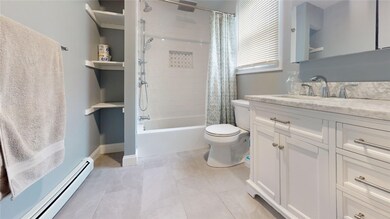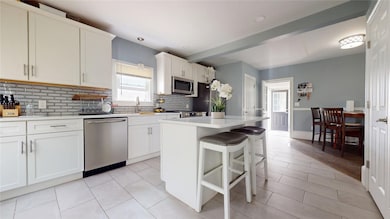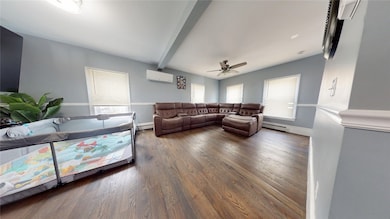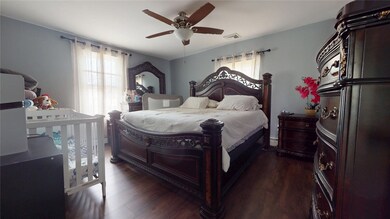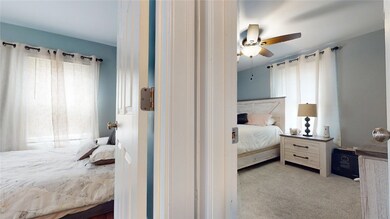11 Crane St Pawtucket, RI 02860
Beverage Hill-The Plains NeighborhoodEstimated payment $2,800/month
Highlights
- Colonial Architecture
- 3 Car Detached Garage
- Bathtub with Shower
- Tennis Courts
- Thermal Windows
- Laundry Room
About This Home
Welcome to this beautifully renovated 3-bedroom, 1.5-bath Colonial, where classic charm meets modern upgrades. Situated on a spacious lot, this home has been completely updated inside and out just move in and enjoy! Brand-new kitchen with elegant quartz countertops, sleek cabinetry, and new stainless steel appliances (stove, refrigerator, dishwasher, microwave) Formal dining room perfect for gatherings and entertaining Heated sunroom adds year-round comfort and extra living space. Refinished hardwood & ceramic flooring throughout for a stylish and durable finish. Upgraded 200-amp electric & plumbing, plus fully insulated walls, attic & sunroom. Finished Basement. Spacious 3-car garage ideal for vehicles, storage, or a workshop.
Listing Agent
HomeSmart Professionals Brokerage Phone: 401-921-5011 License #RES.0048096 Listed on: 09/24/2025

Home Details
Home Type
- Single Family
Est. Annual Taxes
- $3,390
Year Built
- Built in 1880
Parking
- 3 Car Detached Garage
Home Design
- Colonial Architecture
- Vinyl Siding
- Concrete Perimeter Foundation
Interior Spaces
- 2-Story Property
- Thermal Windows
- Family Room
- Laminate Flooring
- Laundry Room
Kitchen
- Microwave
- Dishwasher
- Disposal
Bedrooms and Bathrooms
- 3 Bedrooms
- Bathtub with Shower
Finished Basement
- Basement Fills Entire Space Under The House
- Interior and Exterior Basement Entry
Utilities
- Central Air
- Heating System Uses Gas
- 200+ Amp Service
- Tankless Water Heater
- Gas Water Heater
- Cable TV Available
Additional Features
- Energy-Efficient Appliances
- 5,000 Sq Ft Lot
Listing and Financial Details
- Tax Lot 147
- Assessor Parcel Number 11CRANESTPAWT
Community Details
Overview
- Arlington Subdivision
Amenities
- Shops
- Restaurant
- Public Transportation
Recreation
- Tennis Courts
- Recreation Facilities
Map
Home Values in the Area
Average Home Value in this Area
Tax History
| Year | Tax Paid | Tax Assessment Tax Assessment Total Assessment is a certain percentage of the fair market value that is determined by local assessors to be the total taxable value of land and additions on the property. | Land | Improvement |
|---|---|---|---|---|
| 2025 | $4,897 | $372,400 | $132,000 | $240,400 |
| 2024 | $4,595 | $372,400 | $132,000 | $240,400 |
| 2023 | $3,146 | $185,700 | $80,200 | $105,500 |
| 2022 | $3,079 | $185,700 | $80,200 | $105,500 |
| 2021 | $3,079 | $185,700 | $80,200 | $105,500 |
| 2020 | $2,831 | $135,500 | $60,700 | $74,800 |
| 2019 | $2,831 | $135,500 | $60,700 | $74,800 |
| 2018 | $2,728 | $135,500 | $60,700 | $74,800 |
| 2017 | $2,467 | $108,600 | $46,800 | $61,800 |
| 2016 | $2,377 | $108,600 | $46,800 | $61,800 |
| 2015 | $2,377 | $108,600 | $46,800 | $61,800 |
| 2014 | $2,304 | $99,900 | $46,800 | $53,100 |
Property History
| Date | Event | Price | List to Sale | Price per Sq Ft | Prior Sale |
|---|---|---|---|---|---|
| 09/24/2025 09/24/25 | For Sale | $480,000 | +6.7% | $242 / Sq Ft | |
| 02/23/2024 02/23/24 | Sold | $450,000 | +12.5% | $304 / Sq Ft | View Prior Sale |
| 12/27/2023 12/27/23 | Pending | -- | -- | -- | |
| 12/02/2023 12/02/23 | For Sale | $399,900 | +4.7% | $270 / Sq Ft | |
| 08/03/2023 08/03/23 | Sold | $382,000 | +0.6% | $289 / Sq Ft | View Prior Sale |
| 07/14/2023 07/14/23 | Pending | -- | -- | -- | |
| 07/13/2023 07/13/23 | For Sale | $379,900 | -- | $288 / Sq Ft |
Purchase History
| Date | Type | Sale Price | Title Company |
|---|---|---|---|
| Warranty Deed | $450,000 | None Available | |
| Deed | $382,000 | None Available | |
| Deed | $382,000 | None Available | |
| Deed | -- | -- | |
| Deed | -- | -- |
Mortgage History
| Date | Status | Loan Amount | Loan Type |
|---|---|---|---|
| Open | $441,849 | FHA |
Source: State-Wide MLS
MLS Number: 1396003
APN: PAWT-000026-000000-000147
- 60 Field St Unit 2
- 23 Young St
- 21 Brewster St
- 188 Division St Unit FL 2
- 55 Grove St Unit Third - Penthouse
- 16 Saratoga Ave
- 413 Central Ave
- 158 Slater Park Ave Unit 1
- 3 Rowe Ave
- 413 Central Ave Unit 7-122
- 413 Central Ave Unit 7-233
- 413 Central Ave Unit 3-005
- 180 Parkview Dr
- 95 Oakland Ave Unit . 1
- 22 Lawrence St Unit 2L
- 213 Pleasant St Unit 4
- 75 East Ave
- 110 High St Unit 204
- 10 George St
- 100 Park Place
