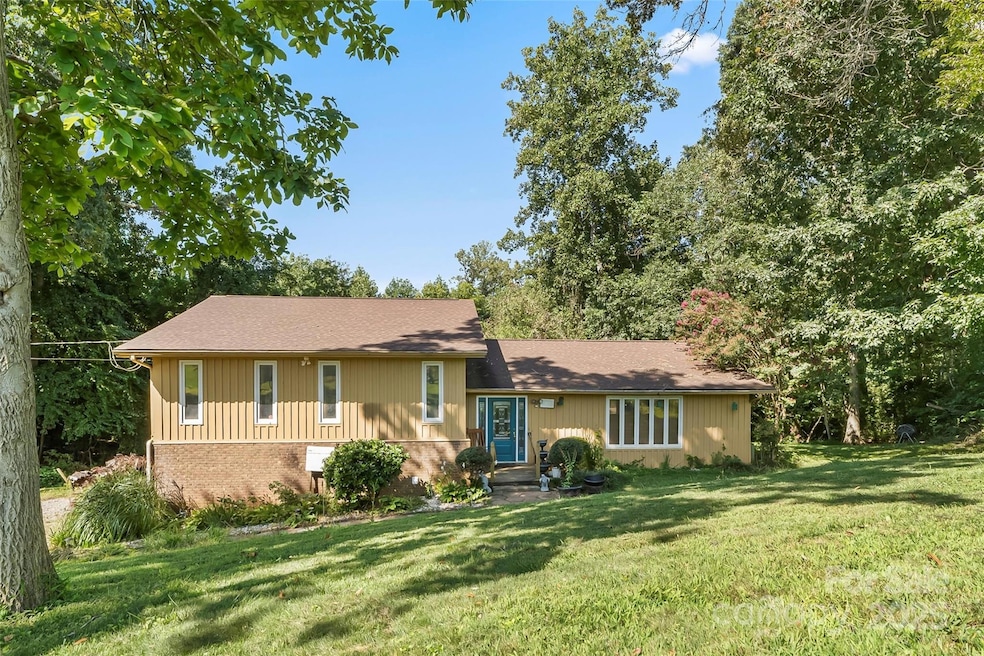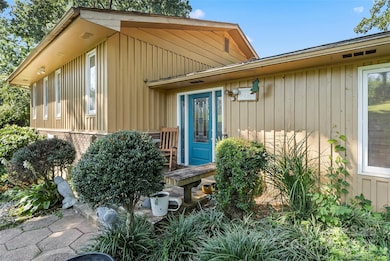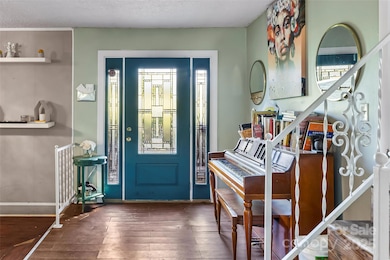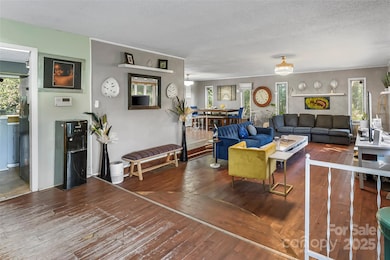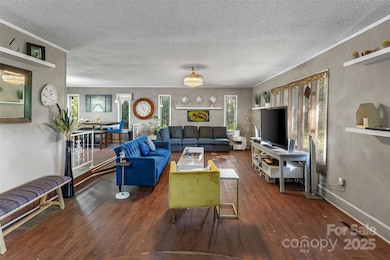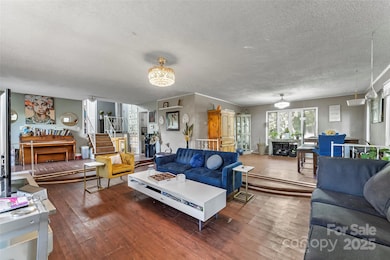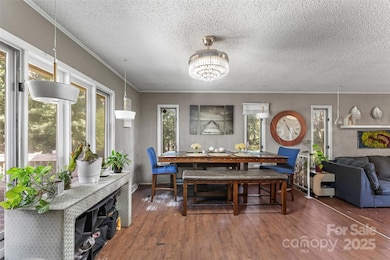11 Creasman Place Asheville, NC 28806
Estimated payment $2,890/month
Highlights
- Open Floorplan
- Traditional Architecture
- Double Oven
- Deck
- No HOA
- Cul-De-Sac
About This Home
Welcome to this spacious and well-designed tri-level home with an additional basement level, offering flexibility and room for everyone! With 3 bedrooms and 3 full bathrooms, this layout supports comfortable everyday living. The main level features a spacious living room that opens into the dining area, creating an easy flow for daily life and gatherings. Upstairs, the generous ensuite primary bedroom includes a walk-in closet and private walk-out access. Updated bathrooms include a deep soaking tub and temperature-control shower panel systems for added comfort. The lower level provides a welcoming family room / flex space with a beautiful brick wood-burning fireplace and walk-out access. The basement level includes a bedroom and full bathroom ideal for multigenerational living, guests, or creating a separate retreat. The garage provides storage space and is currently being utilized as a recreation space as well. Centrally located mere minutes from the Tanger Outlets, WNC Farmers Market, vibrant Haywood Road, restaurants, breweries, downtown Asheville, and quick Blue Ridge Parkway access! Come see all of the possibilities this property offers today!
Listing Agent
Keller Williams Professionals Brokerage Email: listings@TheMattAndMollyTeam.com License #231978 Listed on: 11/06/2025

Co-Listing Agent
Keller Williams Professionals Brokerage Email: listings@TheMattAndMollyTeam.com License #249869
Home Details
Home Type
- Single Family
Est. Annual Taxes
- $3,211
Year Built
- Built in 1978
Lot Details
- Cul-De-Sac
- Level Lot
- Property is zoned RM6
Parking
- 2 Car Attached Garage
- Driveway
- 4 Open Parking Spaces
Home Design
- Traditional Architecture
- Tri-Level Property
- Brick Exterior Construction
- Architectural Shingle Roof
- Wood Siding
Interior Spaces
- Open Floorplan
- Wood Burning Fireplace
- Sliding Doors
- Entrance Foyer
- Family Room with Fireplace
- Attic Fan
- Home Security System
Kitchen
- Double Oven
- Electric Cooktop
- Dishwasher
Bedrooms and Bathrooms
- 3 Bedrooms
- Walk-In Closet
- 3 Full Bathrooms
- Soaking Tub
Laundry
- Laundry Room
- Dryer
- Washer
Partially Finished Basement
- Walk-Out Basement
- Interior and Exterior Basement Entry
- Basement Storage
Outdoor Features
- Deck
- Rear Porch
Schools
- Sand Hill-Venable/Enka Elementary School
- Enka Middle School
- Enka High School
Utilities
- Central Air
- Heating System Uses Oil
- Septic Tank
Community Details
- No Home Owners Association
Listing and Financial Details
- Assessor Parcel Number Portion of 962717236900000
Map
Home Values in the Area
Average Home Value in this Area
Tax History
| Year | Tax Paid | Tax Assessment Tax Assessment Total Assessment is a certain percentage of the fair market value that is determined by local assessors to be the total taxable value of land and additions on the property. | Land | Improvement |
|---|---|---|---|---|
| 2025 | $3,211 | $346,400 | $76,300 | $270,100 |
| 2024 | $3,211 | $346,400 | $76,300 | $270,100 |
| 2023 | $3,211 | $346,400 | $76,300 | $270,100 |
| 2022 | $3,086 | $346,400 | $0 | $0 |
| 2021 | $3,086 | $346,400 | $0 | $0 |
| 2020 | $2,877 | $300,300 | $0 | $0 |
| 2019 | $2,877 | $300,300 | $0 | $0 |
| 2018 | $2,877 | $300,300 | $0 | $0 |
| 2017 | $2,907 | $235,300 | $0 | $0 |
| 2016 | $2,539 | $235,300 | $0 | $0 |
| 2015 | $2,539 | $235,300 | $0 | $0 |
| 2014 | $2,504 | $234,900 | $0 | $0 |
Property History
| Date | Event | Price | List to Sale | Price per Sq Ft | Prior Sale |
|---|---|---|---|---|---|
| 11/06/2025 11/06/25 | For Sale | $498,500 | +277.7% | $188 / Sq Ft | |
| 10/31/2014 10/31/14 | Sold | $132,000 | -24.6% | $73 / Sq Ft | View Prior Sale |
| 09/08/2014 09/08/14 | Pending | -- | -- | -- | |
| 08/01/2014 08/01/14 | For Sale | $175,000 | -- | $96 / Sq Ft |
Purchase History
| Date | Type | Sale Price | Title Company |
|---|---|---|---|
| Special Warranty Deed | $132,000 | None Available | |
| Interfamily Deed Transfer | -- | None Available |
Mortgage History
| Date | Status | Loan Amount | Loan Type |
|---|---|---|---|
| Open | $118,800 | New Conventional | |
| Previous Owner | $268,500 | New Conventional |
Source: Canopy MLS (Canopy Realtor® Association)
MLS Number: 4319476
APN: 9627-17-2369-00000
- Clement Plan at Aberdeen Place
- 14 Catalina Ct
- 53 Cain Hollow Way
- 71 Cain Hollow Way
- 82 Cain Hollow Way
- 80 Cain Hollow Way
- 72 Cain Hollow Way
- 51 Cain Hollow Way
- 81 Cain Hollow Way
- 70 Cain Hollow Way
- 73 Cain Hollow Way
- 75 Cain Hollow Way
- 63 Cain Hollow Way
- 85 Cain Hollow Way
- 65 Cain Hollow Way
- 74 Cain Hollow Way
- 55 Cain Hollow Way
- 83 Cain Hollow Way
- 3 Catalina Ct
- 868 Sand Hill Rd
- 125 River Birch Grove Rd
- 4406 Marble Way Unit 4406
- 247 Cherrywood Way
- 223 Cherrywood Way
- 332 Blossom Bend Ln
- 228 Cherrywood Way
- 185 Ashford Cir
- 223 Marathon Ln
- 3 Whisperwood Way
- 113 Hominy Ridge Ct
- 39 Greymont Ln
- 110 Bear Creek Ln
- 410 Smokey View Rd
- 145 Monroe Creek Blvd Unit Mitchell
- 145 Monroe Creek Blvd Unit Clement
- 145 Monroe Creek Blvd Unit ALTAMONT
- 75 State Rd 1441 Unit ID1265154P
- 115 Featherdown Way
- 126 Rumbough Place
- 127 Shelburne Rd Unit 127 Shelburne Rd
