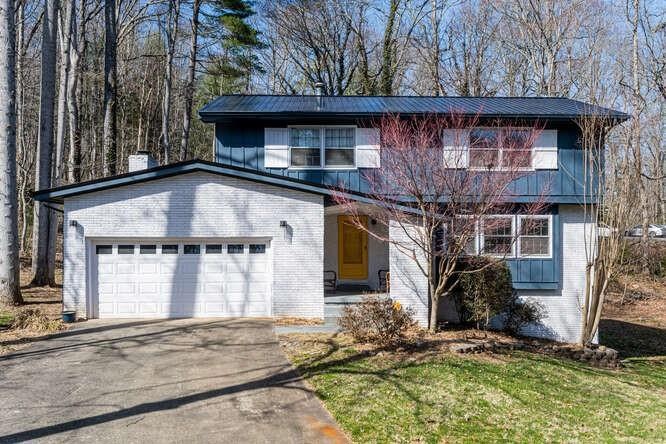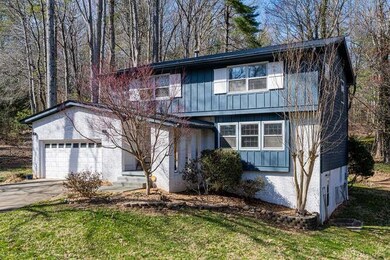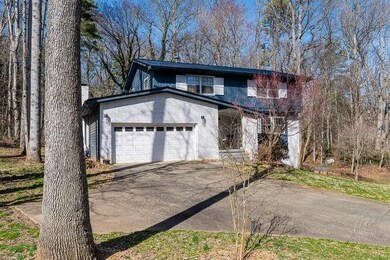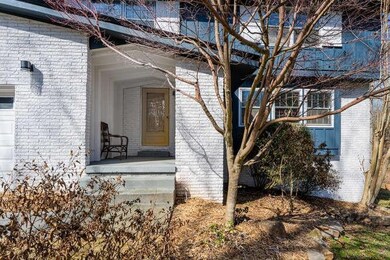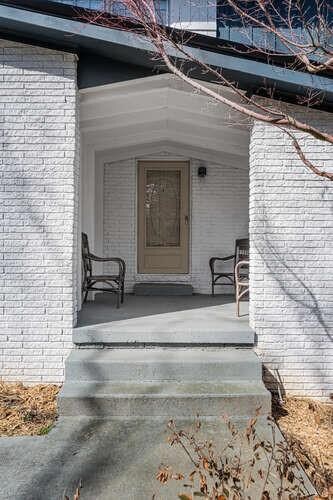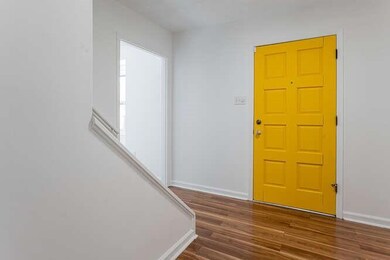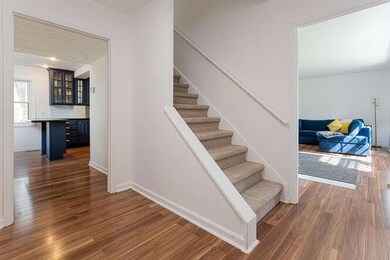
Highlights
- Wooded Lot
- Traditional Architecture
- Cul-De-Sac
- Glen Arden Elementary School Rated A-
- Covered patio or porch
- 2 Car Attached Garage
About This Home
As of April 2025The perfect house, a great neighborhood, and an ideal place. Here's your new mountain home in private, serene St. Andrews. Situated on a large cul-de-sac lot with open, inviting floor plan and loads of storage and flex space. The neighborhood is welcoming and totally walkable, with all streets ending in cul-de-sacs, so no worry with through traffic. Four bedrooms, two baths up, half bath on main and cozy wood-burning fireplace in kitchen/great room. One bedroom could be used as office/bonus room as needed. Lower Level has 669 square feet finished space that could be used as bonus/office or potential for multi-use additional living space. Owners have spent months lovingly improving and updating this home to make it totally move-in ready. New roof, new electrical improvements, new lighting fixtures, new ceiling fans, complete repainting of interior, selective removal of trees, all ductwork and vents cleaned, plus a radon mitigation system. Remaining home warranty may transfer.
Last Agent to Sell the Property
Carolina Mountain Sales License #187818 Listed on: 03/01/2023

Home Details
Home Type
- Single Family
Est. Annual Taxes
- $2,478
Year Built
- Built in 1974
Lot Details
- Front Green Space
- Cul-De-Sac
- Level Lot
- Wooded Lot
Parking
- 2 Car Attached Garage
- Front Facing Garage
- Garage Door Opener
- Driveway
- 3 Open Parking Spaces
Home Design
- Traditional Architecture
- Brick Exterior Construction
- Aluminum Roof
- Wood Siding
- Radon Mitigation System
Interior Spaces
- 2-Story Property
- Ceiling Fan
- Wood Burning Fireplace
- Entrance Foyer
- Great Room with Fireplace
- Laundry Room
Kitchen
- Breakfast Bar
- Gas Range
- Warming Drawer
- Microwave
- Dishwasher
- Disposal
Flooring
- Laminate
- Tile
Bedrooms and Bathrooms
- 4 Bedrooms
Partially Finished Basement
- Interior and Exterior Basement Entry
- Basement Storage
Schools
- Glen Arden/Koontz Elementary School
- Cane Creek Middle School
- T.C. Roberson High School
Utilities
- Central Heating and Cooling System
- Heating System Uses Natural Gas
- Gas Water Heater
- Septic Tank
- Cable TV Available
Additional Features
- More Than Two Accessible Exits
- Covered patio or porch
Community Details
- Voluntary home owners association
- St Andrews Subdivision
Listing and Financial Details
- Assessor Parcel Number 9654-89-8591-00000
Ownership History
Purchase Details
Home Financials for this Owner
Home Financials are based on the most recent Mortgage that was taken out on this home.Purchase Details
Purchase Details
Home Financials for this Owner
Home Financials are based on the most recent Mortgage that was taken out on this home.Purchase Details
Home Financials for this Owner
Home Financials are based on the most recent Mortgage that was taken out on this home.Purchase Details
Purchase Details
Home Financials for this Owner
Home Financials are based on the most recent Mortgage that was taken out on this home.Purchase Details
Similar Homes in the area
Home Values in the Area
Average Home Value in this Area
Purchase History
| Date | Type | Sale Price | Title Company |
|---|---|---|---|
| Warranty Deed | $735,000 | None Listed On Document | |
| Warranty Deed | $735,000 | None Listed On Document | |
| Quit Claim Deed | -- | None Listed On Document | |
| Warranty Deed | $560,000 | None Listed On Document | |
| Warranty Deed | $512,000 | -- | |
| Warranty Deed | -- | None Available | |
| Warranty Deed | $170,000 | -- | |
| Deed | $139,500 | -- |
Mortgage History
| Date | Status | Loan Amount | Loan Type |
|---|---|---|---|
| Open | $698,250 | New Conventional | |
| Closed | $698,250 | New Conventional | |
| Previous Owner | $502,425 | New Conventional | |
| Previous Owner | $486,400 | New Conventional | |
| Previous Owner | $135,900 | Purchase Money Mortgage | |
| Previous Owner | $24,000 | Credit Line Revolving | |
| Previous Owner | $163,420 | Unknown |
Property History
| Date | Event | Price | Change | Sq Ft Price |
|---|---|---|---|---|
| 04/25/2025 04/25/25 | Sold | $735,000 | -2.0% | $251 / Sq Ft |
| 02/26/2025 02/26/25 | Price Changed | $749,900 | -2.0% | $256 / Sq Ft |
| 01/30/2025 01/30/25 | For Sale | $764,900 | 0.0% | $262 / Sq Ft |
| 01/30/2025 01/30/25 | Off Market | $764,900 | -- | -- |
| 04/26/2023 04/26/23 | Sold | $558,250 | +1.5% | $189 / Sq Ft |
| 03/19/2023 03/19/23 | Pending | -- | -- | -- |
| 03/18/2023 03/18/23 | For Sale | $549,900 | -1.5% | $187 / Sq Ft |
| 03/16/2023 03/16/23 | Off Market | $558,250 | -- | -- |
| 03/01/2023 03/01/23 | For Sale | $549,900 | +7.4% | $187 / Sq Ft |
| 09/27/2022 09/27/22 | Sold | $512,000 | -5.0% | $174 / Sq Ft |
| 08/12/2022 08/12/22 | For Sale | $539,000 | -- | $183 / Sq Ft |
Tax History Compared to Growth
Tax History
| Year | Tax Paid | Tax Assessment Tax Assessment Total Assessment is a certain percentage of the fair market value that is determined by local assessors to be the total taxable value of land and additions on the property. | Land | Improvement |
|---|---|---|---|---|
| 2023 | $2,478 | $352,000 | $42,800 | $309,200 |
| 2022 | $1,828 | $311,900 | $0 | $0 |
| 2021 | $1,828 | $311,900 | $0 | $0 |
| 2020 | $1,527 | $242,400 | $0 | $0 |
| 2019 | $1,527 | $242,400 | $0 | $0 |
| 2018 | $1,527 | $242,400 | $0 | $0 |
| 2017 | $1,527 | $239,800 | $0 | $0 |
| 2016 | $1,667 | $239,800 | $0 | $0 |
| 2015 | $1,667 | $239,800 | $0 | $0 |
| 2014 | $1,667 | $239,800 | $0 | $0 |
Agents Affiliated with this Home
-
L
Seller's Agent in 2025
Laura Dahl
Epique Inc.
-
J
Seller Co-Listing Agent in 2025
Jessica Bolet
Epique Inc.
-
S
Buyer's Agent in 2025
Sherri Holbert
Patton Allen Real Estate LLC
-
S
Seller's Agent in 2023
Sandra Crisp
Carolina Mountain Sales
-
S
Buyer's Agent in 2023
Sharon Henady
Tessier Associates
-
A
Seller's Agent in 2022
Amy Giles
Town and Mountain Realty
Map
Source: Canopy MLS (Canopy Realtor® Association)
MLS Number: 4004949
APN: 9654-89-8591-00000
- 374 Mills Gap Rd
- 376 Mills Gap Rd Unit TR 1
- 362 Mills Gap Rd Unit 5
- 5 Fairway Dr
- 19 Fairhaven Ct
- 42 Surrey Run
- 18 Surrey Run
- 10 Muirfield Dr
- 34 Turnberry Dr
- 5 Spring Cove Ct
- 456 Mills Gap Rd
- 347 Belle Isle Way Unit 279
- 348 Belle Isle Way Unit 287
- 107 Stonegate Dr
- 86 Concord Rd
- 105 Mills Gap Rd
- 27 Glen Crest Dr
- 58 Oak Terrace
- 21 Moriah Ln
- 25 Weston Heights Dr
