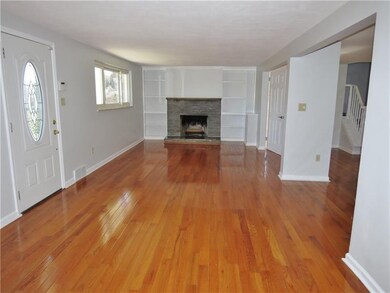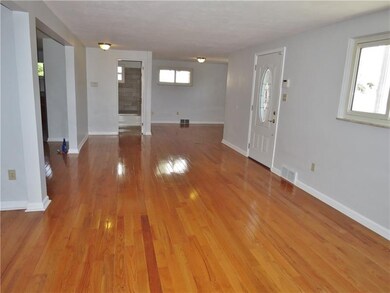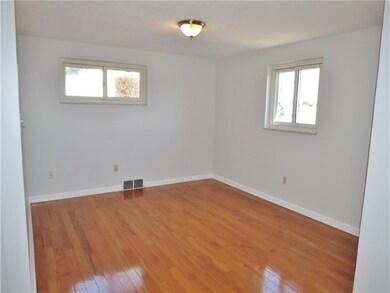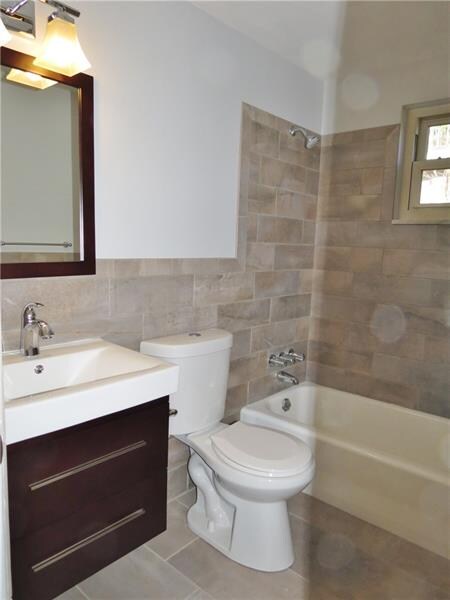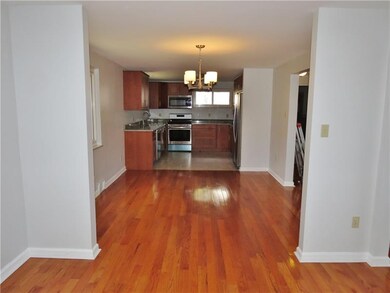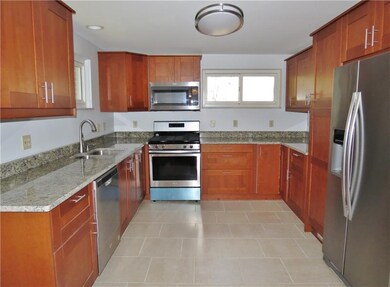
Highlights
- Colonial Architecture
- 1 Fireplace
- Forced Air Heating and Cooling System
- Wood Flooring
- Attached Garage
About This Home
As of July 2017Total interior transformation! New, new, new - fresh paint, carpeting, lighting, gleaming hardwood floors, 3 stunning ceramic tile Baths, new Kitchen with granite counters & stainless steel appliances. Den & Full Bath on first floor. Built-ins flank the stone fireplace in the Living Room. Custom walk-in closet in Master. Finished Game Room with Powder Room. Move right in!
Last Agent to Sell the Property
Keller Williams Realty License #RS160587A Listed on: 03/13/2017

Home Details
Home Type
- Single Family
Est. Annual Taxes
- $4,888
Parking
- Attached Garage
Home Design
- Colonial Architecture
- Asphalt Roof
Interior Spaces
- 2-Story Property
- 1 Fireplace
Kitchen
- Stove
- Microwave
- Dishwasher
- Disposal
Flooring
- Wood
- Carpet
- Ceramic Tile
Bedrooms and Bathrooms
- 3 Bedrooms
Utilities
- Forced Air Heating and Cooling System
- Heating System Uses Gas
Listing and Financial Details
- Assessor Parcel Number 0066-S-00193
Ownership History
Purchase Details
Home Financials for this Owner
Home Financials are based on the most recent Mortgage that was taken out on this home.Purchase Details
Home Financials for this Owner
Home Financials are based on the most recent Mortgage that was taken out on this home.Purchase Details
Home Financials for this Owner
Home Financials are based on the most recent Mortgage that was taken out on this home.Purchase Details
Similar Homes in the area
Home Values in the Area
Average Home Value in this Area
Purchase History
| Date | Type | Sale Price | Title Company |
|---|---|---|---|
| Special Warranty Deed | $264,500 | Penn Bridge Land Abstract Co | |
| Special Warranty Deed | $122,600 | Ags | |
| Special Warranty Deed | $145,250 | -- | |
| Deed | $69,900 | -- |
Mortgage History
| Date | Status | Loan Amount | Loan Type |
|---|---|---|---|
| Open | $251,250 | New Conventional | |
| Previous Owner | $70,324 | Closed End Mortgage | |
| Previous Owner | $50,000 | Credit Line Revolving | |
| Previous Owner | $196,200 | New Conventional | |
| Previous Owner | $116,200 | New Conventional |
Property History
| Date | Event | Price | Change | Sq Ft Price |
|---|---|---|---|---|
| 07/31/2017 07/31/17 | Sold | $264,500 | -1.9% | -- |
| 06/22/2017 06/22/17 | Pending | -- | -- | -- |
| 03/13/2017 03/13/17 | For Sale | $269,500 | +120.0% | -- |
| 01/27/2017 01/27/17 | Sold | $122,500 | +0.4% | -- |
| 01/10/2017 01/10/17 | Pending | -- | -- | -- |
| 11/08/2016 11/08/16 | For Sale | $122,000 | -- | -- |
Tax History Compared to Growth
Tax History
| Year | Tax Paid | Tax Assessment Tax Assessment Total Assessment is a certain percentage of the fair market value that is determined by local assessors to be the total taxable value of land and additions on the property. | Land | Improvement |
|---|---|---|---|---|
| 2024 | $5,526 | $168,000 | $45,400 | $122,600 |
| 2023 | $4,922 | $168,000 | $45,400 | $122,600 |
| 2022 | $4,815 | $168,000 | $45,400 | $122,600 |
| 2021 | $795 | $168,000 | $45,400 | $122,600 |
| 2020 | $4,613 | $168,000 | $45,400 | $122,600 |
| 2019 | $4,531 | $168,000 | $45,400 | $122,600 |
| 2018 | $880 | $186,000 | $45,400 | $140,600 |
| 2017 | $4,960 | $186,000 | $45,400 | $140,600 |
| 2016 | $880 | $186,000 | $45,400 | $140,600 |
| 2015 | $880 | $186,000 | $45,400 | $140,600 |
| 2014 | $4,702 | $186,000 | $45,400 | $140,600 |
Agents Affiliated with this Home
-

Seller's Agent in 2017
Karen Marshall
Keller Williams Realty
(412) 559-4317
9 in this area
240 Total Sales
-
B
Seller's Agent in 2017
Brenda MacKanick
WESTMORELAND REAL ESTATE INC.
(724) 863-4840
13 Total Sales
-

Buyer's Agent in 2017
Ean Miller
Keller Williams Realty
(724) 470-5069
1 in this area
82 Total Sales
Map
Source: West Penn Multi-List
MLS Number: 1267734
APN: 0066-S-00193-0000-00
- Lot 1 Mitchell Dr
- 779 Darlington St
- 4 Ann St
- 118 Cathedral Ct
- 501 7th Ave
- 265 Sunrise Dr
- 522 Cubbage St
- 501 6th Ave
- 500-502 Cubbage St
- 302 Midland Ave
- 998 Chartiers Ave
- 0 Dick St
- 993 Wagner St
- 613-615 W Main St
- 815 W Main St
- 107 Railroad Ave
- 419 3rd Ave
- 427 Reamer Ave
- 505 Diamond Alley
- 200-212 3rd St

