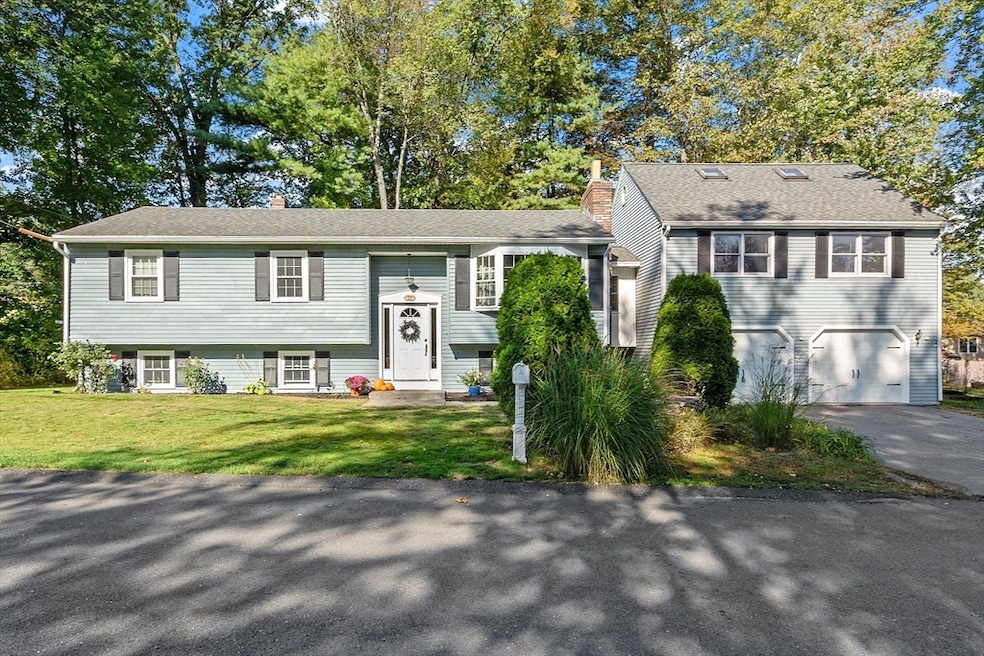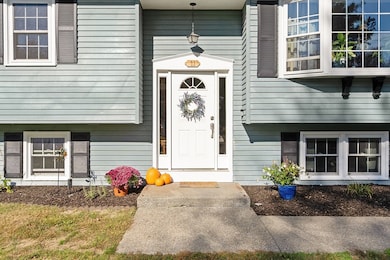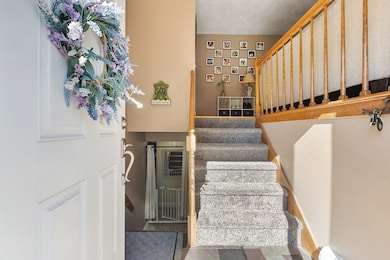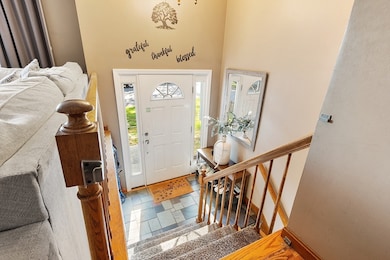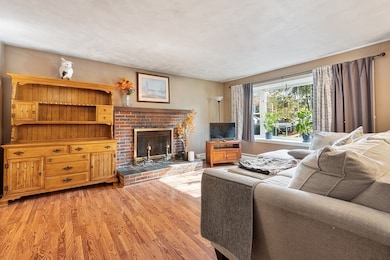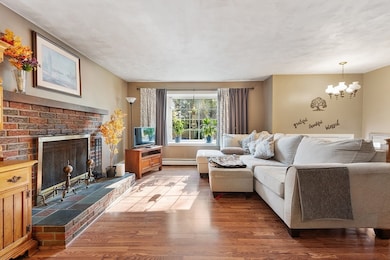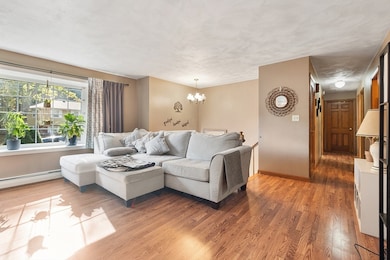11 Dale Ave Leominster, MA 01453
Estimated payment $3,461/month
Highlights
- Golf Course Community
- Property is near public transit
- Cathedral Ceiling
- Deck
- Wooded Lot
- Raised Ranch Architecture
About This Home
Spacious raised ranch offering 3 bedrooms and 1 full bath on the main level. The heart of the home features an updated kitchen and a stunning 25x25 great room with vaulted, beamed ceilings perched above the two-car garage. A cozy fireplaced living room adds warmth and character, while multi-level decks overlook the private backyard, perfect for relaxing or entertaining. The fully finished lower level expands the living space with 1.5 baths, a kitchenette, a comfortable living room, two additional finished rooms, laundry, and a utility room. This flexible layout provides excellent potential for an in-law suite or ADU. Nestled in a quiet, well-established neighborhood with easy access to Rt. 2 and Rt. 190, this home also offers the convenience of gas heat, town water, and town sewer.
Home Details
Home Type
- Single Family
Est. Annual Taxes
- $6,305
Year Built
- Built in 1971
Lot Details
- 0.31 Acre Lot
- Wooded Lot
Parking
- 2 Car Attached Garage
- Driveway
- Open Parking
- Off-Street Parking
Home Design
- Raised Ranch Architecture
- Frame Construction
- Shingle Roof
- Concrete Perimeter Foundation
Interior Spaces
- Beamed Ceilings
- Cathedral Ceiling
- Ceiling Fan
- Insulated Windows
- Living Room with Fireplace
Kitchen
- Range
- Dishwasher
Flooring
- Wood
- Wall to Wall Carpet
- Ceramic Tile
Bedrooms and Bathrooms
- 3 Bedrooms
- Primary Bedroom on Main
Laundry
- Laundry Room
- Washer and Electric Dryer Hookup
Finished Basement
- Basement Fills Entire Space Under The House
- Laundry in Basement
Outdoor Features
- Balcony
- Deck
- Rain Gutters
Location
- Property is near public transit
- Property is near schools
Schools
- Johnny Appleseed Elementary And Middle School
- Skyview High School
Utilities
- Window Unit Cooling System
- Heating System Uses Natural Gas
- Baseboard Heating
- 100 Amp Service
- Gas Water Heater
Listing and Financial Details
- Assessor Parcel Number M:0576 B:0055 L:0000,1590065
Community Details
Overview
- No Home Owners Association
Recreation
- Golf Course Community
Map
Home Values in the Area
Average Home Value in this Area
Tax History
| Year | Tax Paid | Tax Assessment Tax Assessment Total Assessment is a certain percentage of the fair market value that is determined by local assessors to be the total taxable value of land and additions on the property. | Land | Improvement |
|---|---|---|---|---|
| 2025 | $6,305 | $449,400 | $137,000 | $312,400 |
| 2024 | $6,129 | $422,400 | $130,500 | $291,900 |
| 2023 | $5,964 | $383,800 | $113,400 | $270,400 |
| 2022 | $5,697 | $344,000 | $98,600 | $245,400 |
| 2021 | $5,715 | $315,200 | $76,800 | $238,400 |
| 2020 | $5,637 | $313,500 | $76,800 | $236,700 |
| 2019 | $5,399 | $291,200 | $73,100 | $218,100 |
| 2018 | $5,468 | $282,900 | $71,000 | $211,900 |
| 2017 | $4,958 | $251,300 | $66,300 | $185,000 |
| 2016 | $4,637 | $236,800 | $66,300 | $170,500 |
| 2015 | $4,483 | $230,600 | $66,300 | $164,300 |
| 2014 | $4,258 | $225,400 | $71,900 | $153,500 |
Property History
| Date | Event | Price | List to Sale | Price per Sq Ft |
|---|---|---|---|---|
| 11/12/2025 11/12/25 | Pending | -- | -- | -- |
| 10/22/2025 10/22/25 | Price Changed | $555,900 | -1.8% | $217 / Sq Ft |
| 10/03/2025 10/03/25 | For Sale | $565,900 | -- | $221 / Sq Ft |
Purchase History
| Date | Type | Sale Price | Title Company |
|---|---|---|---|
| Not Resolvable | $237,000 | -- | |
| Deed | $140,000 | -- | |
| Foreclosure Deed | $175,500 | -- | |
| Deed | $117,700 | -- |
Mortgage History
| Date | Status | Loan Amount | Loan Type |
|---|---|---|---|
| Open | $189,600 | New Conventional | |
| Previous Owner | $50,000 | No Value Available | |
| Previous Owner | $111,800 | Purchase Money Mortgage | |
| Previous Owner | $138,400 | No Value Available | |
| Previous Owner | $75,000 | No Value Available |
Source: MLS Property Information Network (MLS PIN)
MLS Number: 73439420
APN: LEOM-000576-000055
- 40 Flaggler Rd
- 75 Dale Ave
- 24 Causeway Terrace
- 291 Joslin St
- 313 Lincoln St
- 67 Bernice Ave
- 4 Lincoln St
- 24 North St
- 1018 Main St
- 1084 Main St
- 32 Fox Meadow Rd Unit E
- 55 Fox Meadow Rd Unit H
- 17 Fernwood Dr Unit G
- 36 Fox Meadow Rd Unit A
- 17 Fernwood Dr Unit D
- 51 Fox Meadow Rd Unit C
- 48 Fox Meadow Rd Unit G
- 1044 Lancaster Ave
- 70 Kilburn St
- 146-148 Kilburn St
