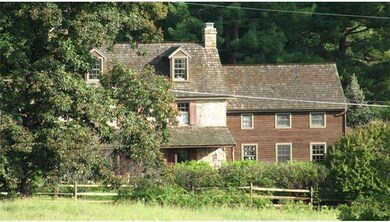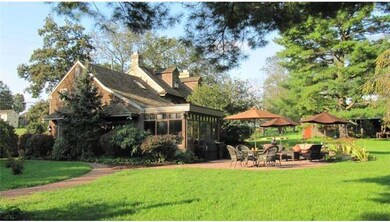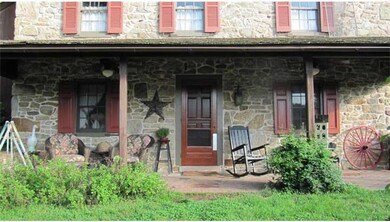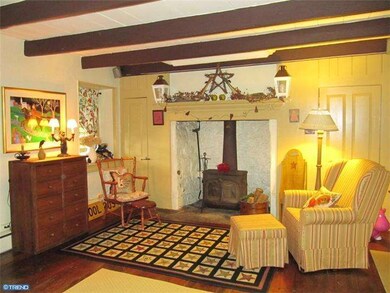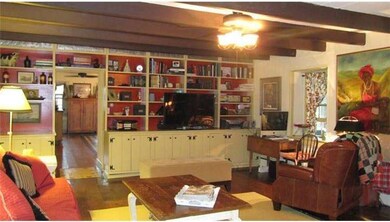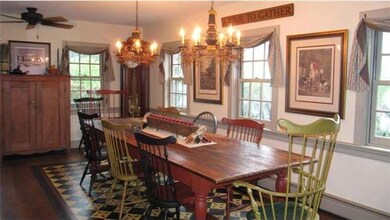
11 Dampman Rd Elverson, PA 19520
Warwick NeighborhoodHighlights
- Water Oriented
- 3.2 Acre Lot
- Pond
- French Creek Elementary School Rated A-
- Colonial Architecture
- Corner Lot
About This Home
As of February 2024Set in a private valley, this circa 1700's home features thoughtful additions & renovations combining charm & authenticity w/amenities of current living. 1st floor boasts spacious LR w/walk-in fireplace, random width floors, exposed beams & built-in bookshelves; DR with southern exposure, random oak floors, & natural light from abundance of windows; lg updated kitchen w/oak cabinets, stainless steel appliances; relax in the lovely sunroom with views of the private patio, grounds & pond. 2nd floor includes large master suite including full bath, hall bath & second bedroom & has exposed beams, hardwood floors & great light throughout. Add'l bedroom on 3rd floor w/views, built-in closets, cabinets & window seats! Grounds are exceptional w/sitting porch, patio, spring-fed pond, garden shed w/entertainment area & large barn. Views & location are unparalleled for quiet family living ile close to schools, amenities & major commuting arteries. Move in ready! Home & septic inspections available for review!
Last Agent to Sell the Property
James A Cochrane Inc License #RM051966A Listed on: 04/04/2013
Last Buyer's Agent
Judith Harle
Long & Foster Real Estate, Inc.
Home Details
Home Type
- Single Family
Est. Annual Taxes
- $10,787
Year Built
- Built in 1808
Lot Details
- 3.2 Acre Lot
- Corner Lot
- Level Lot
- Open Lot
- Back and Side Yard
Parking
- 4 Car Detached Garage
- 3 Open Parking Spaces
Home Design
- Colonial Architecture
- Pitched Roof
- Wood Roof
- Stone Siding
Interior Spaces
- Property has 3 Levels
- Stone Fireplace
- Living Room
- Dining Room
- Eat-In Kitchen
- Laundry on main level
Bedrooms and Bathrooms
- 3 Bedrooms
- En-Suite Primary Bedroom
- 2.5 Bathrooms
Outdoor Features
- Water Oriented
- Property is near a pond
- Pond
Utilities
- Central Air
- Cooling System Mounted In Outer Wall Opening
- Heating System Uses Oil
- Hot Water Heating System
- Well
- Oil Water Heater
- On Site Septic
Community Details
- No Home Owners Association
Listing and Financial Details
- Assessor Parcel Number 1908001100
Ownership History
Purchase Details
Home Financials for this Owner
Home Financials are based on the most recent Mortgage that was taken out on this home.Purchase Details
Home Financials for this Owner
Home Financials are based on the most recent Mortgage that was taken out on this home.Purchase Details
Home Financials for this Owner
Home Financials are based on the most recent Mortgage that was taken out on this home.Purchase Details
Home Financials for this Owner
Home Financials are based on the most recent Mortgage that was taken out on this home.Purchase Details
Home Financials for this Owner
Home Financials are based on the most recent Mortgage that was taken out on this home.Purchase Details
Purchase Details
Purchase Details
Similar Homes in Elverson, PA
Home Values in the Area
Average Home Value in this Area
Purchase History
| Date | Type | Sale Price | Title Company |
|---|---|---|---|
| Deed | $718,000 | None Listed On Document | |
| Deed | $718,000 | None Listed On Document | |
| Deed | $530,000 | Sage Premier Settlements | |
| Deed | $490,000 | None Available | |
| Deed | $600,000 | -- | |
| Deed | $475,000 | -- | |
| Interfamily Deed Transfer | -- | -- | |
| Deed | $395,000 | -- |
Mortgage History
| Date | Status | Loan Amount | Loan Type |
|---|---|---|---|
| Open | $718,000 | New Conventional | |
| Previous Owner | $530,750 | New Conventional | |
| Previous Owner | $79,000 | Credit Line Revolving | |
| Previous Owner | $424,000 | New Conventional | |
| Previous Owner | $50,000 | Future Advance Clause Open End Mortgage | |
| Previous Owner | $392,000 | New Conventional | |
| Previous Owner | $152,000 | Unknown | |
| Previous Owner | $480,000 | Fannie Mae Freddie Mac | |
| Previous Owner | $60,000 | Unknown |
Property History
| Date | Event | Price | Change | Sq Ft Price |
|---|---|---|---|---|
| 02/20/2024 02/20/24 | Sold | $718,000 | -5.5% | $289 / Sq Ft |
| 01/04/2024 01/04/24 | For Sale | $759,900 | +43.4% | $306 / Sq Ft |
| 07/31/2019 07/31/19 | Sold | $530,000 | -1.8% | $213 / Sq Ft |
| 05/20/2019 05/20/19 | Pending | -- | -- | -- |
| 02/22/2019 02/22/19 | For Sale | $539,900 | +10.2% | $217 / Sq Ft |
| 08/27/2013 08/27/13 | Pending | -- | -- | -- |
| 08/16/2013 08/16/13 | Sold | $490,000 | -1.8% | $197 / Sq Ft |
| 05/08/2013 05/08/13 | Price Changed | $499,000 | -3.9% | $201 / Sq Ft |
| 04/04/2013 04/04/13 | For Sale | $519,000 | -- | $209 / Sq Ft |
Tax History Compared to Growth
Tax History
| Year | Tax Paid | Tax Assessment Tax Assessment Total Assessment is a certain percentage of the fair market value that is determined by local assessors to be the total taxable value of land and additions on the property. | Land | Improvement |
|---|---|---|---|---|
| 2025 | $11,048 | $243,400 | $101,250 | $142,150 |
| 2024 | $11,048 | $282,730 | $101,250 | $181,480 |
| 2023 | $10,880 | $282,730 | $101,250 | $181,480 |
| 2022 | $10,693 | $282,730 | $101,250 | $181,480 |
| 2021 | $10,556 | $282,730 | $101,250 | $181,480 |
| 2020 | $10,270 | $282,730 | $101,250 | $181,480 |
| 2019 | $10,067 | $282,730 | $101,250 | $181,480 |
| 2018 | $9,860 | $282,730 | $101,250 | $181,480 |
| 2017 | $9,613 | $282,730 | $101,250 | $181,480 |
| 2016 | $10,563 | $282,730 | $101,250 | $181,480 |
| 2015 | $10,563 | $282,730 | $101,250 | $181,480 |
| 2014 | $10,563 | $343,120 | $101,250 | $241,870 |
Agents Affiliated with this Home
-
Karen Boyd

Seller's Agent in 2024
Karen Boyd
Long & Foster
(484) 716-4647
2 in this area
127 Total Sales
-
Janel Loughin

Buyer's Agent in 2024
Janel Loughin
Keller Williams Real Estate -Exton
(610) 705-2200
3 in this area
465 Total Sales
-
Julie Powers

Buyer Co-Listing Agent in 2024
Julie Powers
Keller Williams Real Estate -Exton
(267) 269-5080
2 in this area
165 Total Sales
-
Anne Matyjasik

Seller's Agent in 2019
Anne Matyjasik
BHHS Fox & Roach
(610) 716-1896
48 Total Sales
-
Kevin Weingarten

Buyer's Agent in 2019
Kevin Weingarten
Re/Max Centre Realtors
(267) 347-3300
239 Total Sales
-
William Cochrane

Seller's Agent in 2013
William Cochrane
James A Cochrane Inc
(610) 476-4779
11 in this area
122 Total Sales
Map
Source: Bright MLS
MLS Number: 1003393158
APN: 19-008-0011.0000
- 332 Reading Furnace Rd
- 54 Morningside Rd
- 0 Ridge Rd Unit PACT2075358
- 238 Mansion Rd
- 957 Mount Pleasant Rd
- 51 Savits Dr
- 902 Mount Pleasant Rd
- 3661 Saint Peters Rd
- 11 Brownstone Ln
- 448 Bulltown Rd
- 335 Rock Run Rd
- 87 Brownstone Ln
- 103 Orchard Hill Ln
- 40 Chanticleer Dr
- 21 Chanticleer Dr
- 563 Rock Run Rd
- 3896 Coventryville Rd
- 225 Ironstone Ln
- 2039 School Rd
- 121 Lovell Ln

