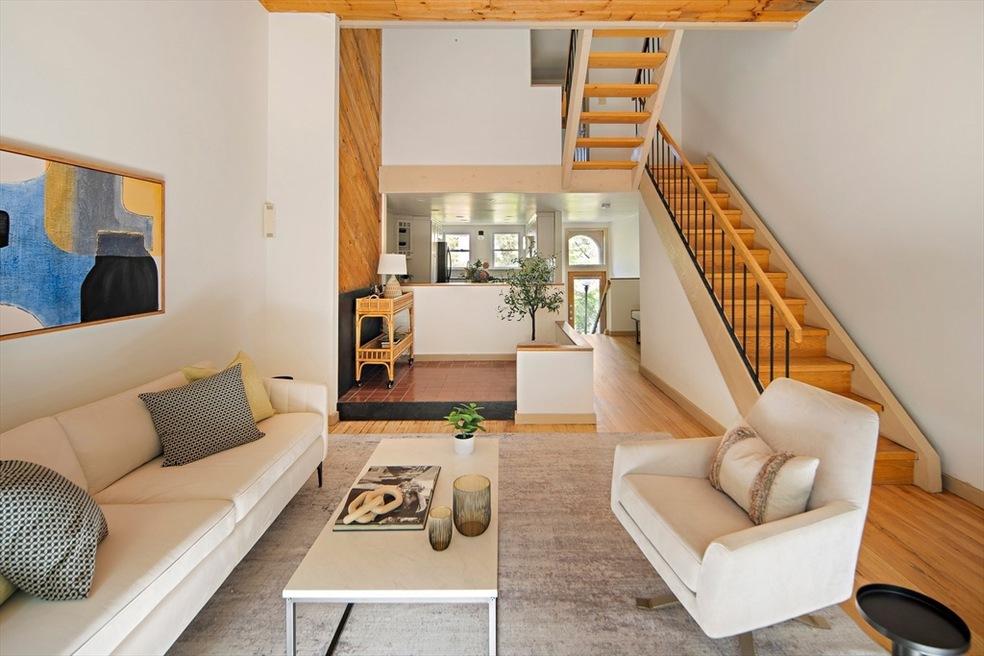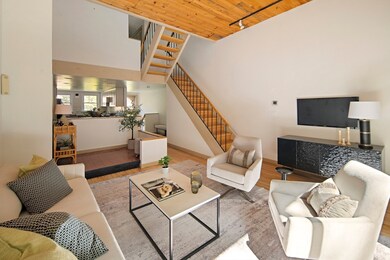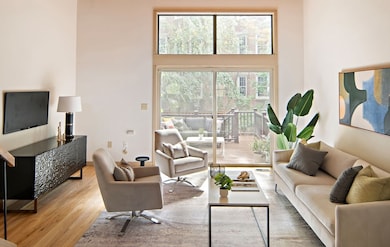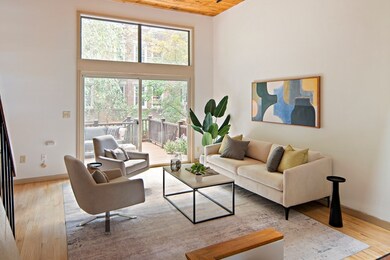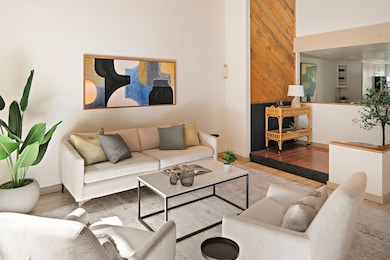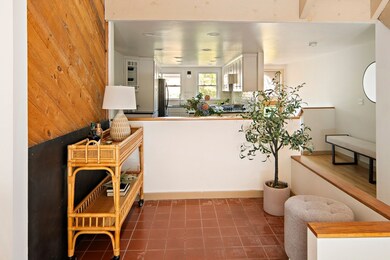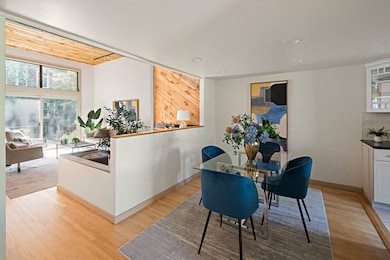11 Dana St Unit D Cambridge, MA 02138
Mid-Cambridge NeighborhoodEstimated payment $9,208/month
Highlights
- Golf Course Community
- Open Floorplan
- Covered Deck
- Medical Services
- Custom Closet System
- 3-minute walk to Cooper Square Park
About This Home
A rare architectural gem in the heart of Mid-Cambridge, this expansive Bell & Fandetti attached single-family home pairs iconic post-and-beam design with timeless modernity. Soaring vaulted ceilings, lofted spaces, exposed wood beams, and abundant natural light create a sense of openness and movement. The open-plan living and dining area, with refinished oak floors, extends seamlessly to a private fenced garden and deck, ideal for relaxation and entertaining. An updated kitchen with all new KitchenAid appliances, central air, and garage plus additional parking provide everyday comfort and convenience. The garden-level apartment offers tremendous versatility, serving easily as an au pair suite, guest quarters, or extension of the living space. Ideally positioned between Harvard and Central Squares with easy access to the Charles River, Red Line MBTA stations, Mass Pike, and Storrow Drive, this home combines striking design with a coveted Cambridge location.
Home Details
Home Type
- Single Family
Est. Annual Taxes
- $5,930
Year Built
- Built in 1980
Lot Details
- 1,600 Sq Ft Lot
- Fenced Yard
- Level Lot
Parking
- 1 Car Attached Garage
- Tuck Under Parking
- Garage Door Opener
- Open Parking
- Off-Street Parking
- Deeded Parking
Home Design
- Post and Beam
- Brick Exterior Construction
- Shingle Roof
- Concrete Perimeter Foundation
Interior Spaces
- 2,188 Sq Ft Home
- Open Floorplan
- Beamed Ceilings
- Vaulted Ceiling
- Recessed Lighting
- Decorative Lighting
- Light Fixtures
- Insulated Windows
- Picture Window
- Sliding Doors
- Dining Area
- Loft
Kitchen
- Stove
- Range
- Microwave
- Freezer
- Dishwasher
- Stainless Steel Appliances
- Solid Surface Countertops
- Disposal
Flooring
- Wood
- Wall to Wall Carpet
- Ceramic Tile
Bedrooms and Bathrooms
- 3 Bedrooms
- Primary bedroom located on third floor
- Custom Closet System
- Dual Closets
- 3 Full Bathrooms
- Bathtub with Shower
Laundry
- Laundry on upper level
- Dryer
- Washer
Finished Basement
- Basement Fills Entire Space Under The House
- Interior and Exterior Basement Entry
- Garage Access
Outdoor Features
- Covered Deck
- Covered Patio or Porch
Location
- Property is near public transit
- Property is near schools
Utilities
- Forced Air Heating and Cooling System
- Heating System Uses Natural Gas
- 100 Amp Service
- Gas Water Heater
Listing and Financial Details
- Assessor Parcel Number 116109,406805
Community Details
Overview
- No Home Owners Association
- Near Conservation Area
Amenities
- Medical Services
- Shops
- Coin Laundry
Recreation
- Golf Course Community
- Tennis Courts
- Community Pool
- Park
- Jogging Path
- Bike Trail
Map
Home Values in the Area
Average Home Value in this Area
Tax History
| Year | Tax Paid | Tax Assessment Tax Assessment Total Assessment is a certain percentage of the fair market value that is determined by local assessors to be the total taxable value of land and additions on the property. | Land | Improvement |
|---|---|---|---|---|
| 2025 | $10,420 | $1,641,000 | $653,800 | $987,200 |
| 2024 | $9,849 | $1,663,700 | $718,700 | $945,000 |
| 2023 | $9,005 | $1,536,700 | $714,600 | $822,100 |
| 2022 | $8,815 | $1,489,100 | $762,300 | $726,800 |
| 2021 | $7,978 | $1,363,700 | $695,200 | $668,500 |
| 2020 | $7,556 | $1,314,100 | $680,000 | $634,100 |
| 2019 | $6,993 | $1,177,200 | $597,300 | $579,900 |
| 2018 | $6,333 | $980,400 | $539,900 | $440,500 |
| 2017 | $6,291 | $969,400 | $528,400 | $441,000 |
| 2016 | $6,243 | $893,200 | $443,400 | $449,800 |
| 2015 | $6,151 | $786,600 | $383,600 | $403,000 |
| 2014 | $6,105 | $728,500 | $330,800 | $397,700 |
Property History
| Date | Event | Price | List to Sale | Price per Sq Ft |
|---|---|---|---|---|
| 10/14/2025 10/14/25 | Pending | -- | -- | -- |
| 10/03/2025 10/03/25 | Price Changed | $1,650,000 | -8.3% | $754 / Sq Ft |
| 09/08/2025 09/08/25 | For Sale | $1,800,000 | -- | $823 / Sq Ft |
Purchase History
| Date | Type | Sale Price | Title Company |
|---|---|---|---|
| Not Resolvable | $1,600,600 | None Available | |
| Personal Reps Deed | -- | -- | |
| Deed | -- | -- | |
| Deed | $670,000 | -- |
Mortgage History
| Date | Status | Loan Amount | Loan Type |
|---|---|---|---|
| Previous Owner | $364,250 | Purchase Money Mortgage | |
| Previous Owner | $275,000 | Purchase Money Mortgage |
Source: MLS Property Information Network (MLS PIN)
MLS Number: 73427619
APN: CAMB-000116-000000-000111
- 950 Massachusetts Ave Unit 418
- 950 Massachusetts Ave Unit 512
- 950 Massachusetts Ave Unit 504
- 950 Massachusetts Ave Unit 417
- 931 Massachusetts Ave Unit 1003
- 930 Massachusetts Ave
- 5 Centre St Unit 32
- 329 Harvard St Unit 1
- 515 Franklin St Unit 4
- 8 Chatham St Unit 4
- 512 Green St Unit 1D
- 39 Ellery St Unit 6
- 15 Trowbridge St Unit 12A
- 55 Ellery St Unit 3
- 863 Massachusetts Ave Unit 25
- 60 Ellery St
- 2 Ellery Square
- 1105 Massachusetts Ave Unit 1C
- 53 Jay St Unit 2
- 22 Bigelow St Unit 2B
