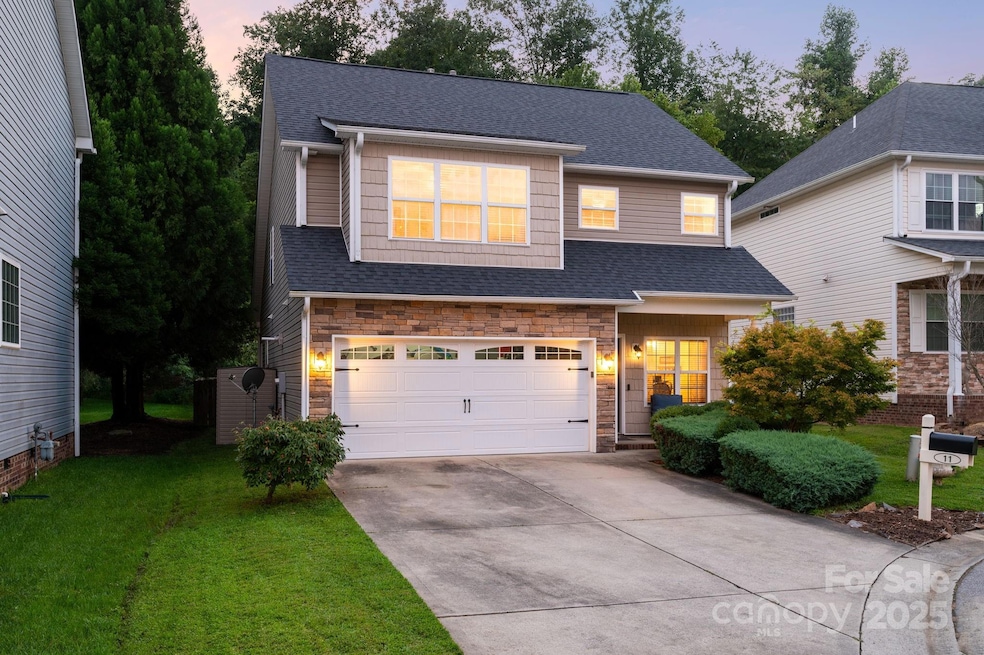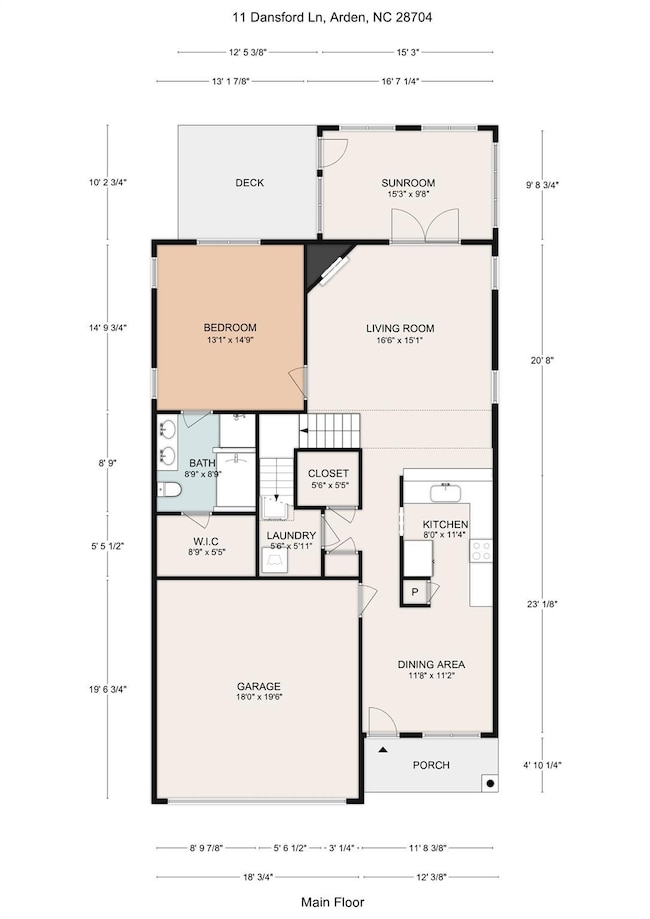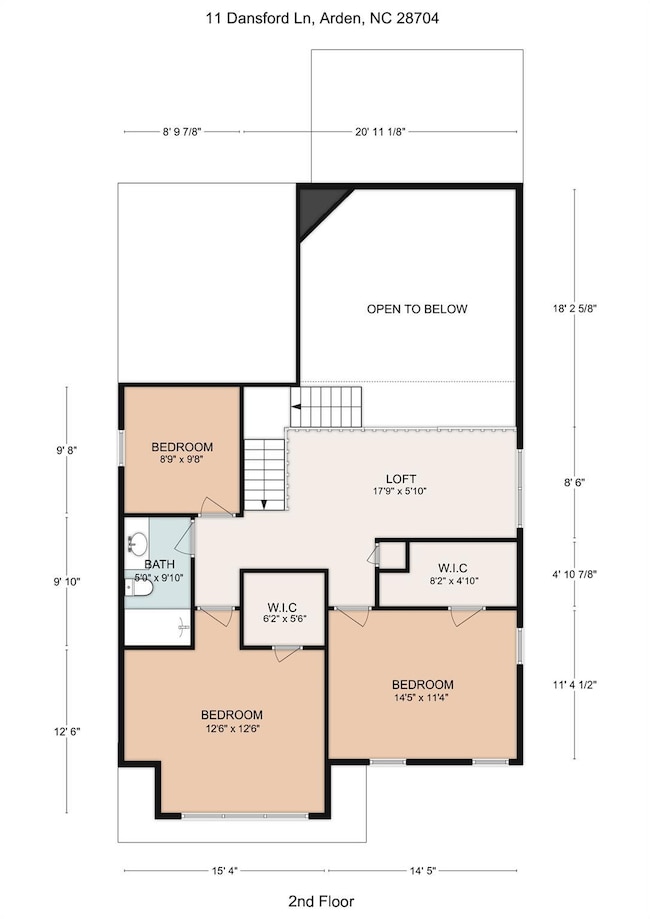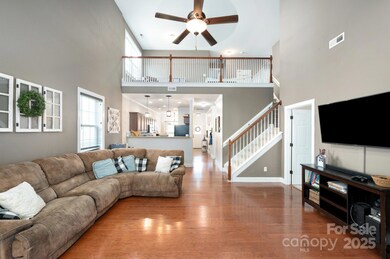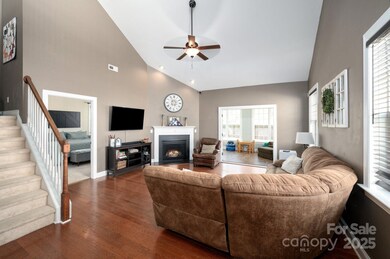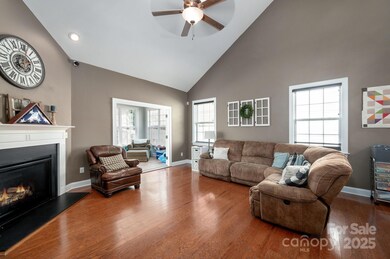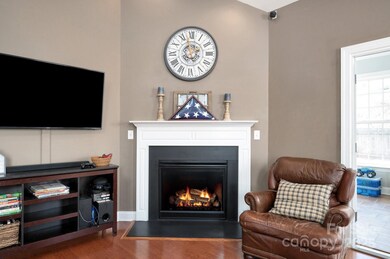Estimated payment $2,785/month
Highlights
- Clubhouse
- Vaulted Ceiling
- Wood Flooring
- T.C. Roberson High School Rated A
- Traditional Architecture
- Community Pool
About This Home
Welcome to 11 Dansford Lane, located in the highly desirable South Asheville neighborhood of Waightstill Mountain. Situated on a private cul-de-sac, enjoy the peaceful surroundings and easy access to community amenities, including a beautiful pool and scenic walking trails. The open floor plan features a vaulted living room and galley kitchen with stainless steel appliances, creating a grand and airy atmosphere, and a beautiful main-level primary bedroom and ensuite bath. The home offers two additional spacious bedrooms upstairs, one additional bedroom/office flex space, loft space, and a full bath, providing ample space for family and guests. A bright sunroom adds a perfect spot for relaxation, while the fenced-in backyard offers privacy and space for outdoor activities. New roof and tankless water heater in 2024. Don’t miss the opportunity to live in this beautiful home with access to the best of South Asheville living!
Listing Agent
Mosaic Community Lifestyle Realty Brokerage Email: wilson@mymosaicrealty.com License #307310 Listed on: 08/26/2025
Home Details
Home Type
- Single Family
Est. Annual Taxes
- $1,940
Year Built
- Built in 2009
Lot Details
- Cul-De-Sac
- Privacy Fence
- Back Yard Fenced
- Level Lot
- Cleared Lot
- Property is zoned R-2
HOA Fees
- $46 Monthly HOA Fees
Parking
- 2 Car Attached Garage
- Front Facing Garage
- Driveway
Home Design
- Traditional Architecture
- Slab Foundation
- Vinyl Siding
- Stone Veneer
Interior Spaces
- 2-Story Property
- Vaulted Ceiling
- Living Room with Fireplace
Kitchen
- Electric Oven
- Electric Range
- Microwave
Flooring
- Wood
- Carpet
- Tile
Bedrooms and Bathrooms
Laundry
- Laundry Room
- Washer and Dryer
Outdoor Features
- Covered Patio or Porch
Schools
- Avery's Creek/Koontz Elementary School
- Valley Springs Middle School
- T.C. Roberson High School
Utilities
- Heat Pump System
- Tankless Water Heater
Listing and Financial Details
- Assessor Parcel Number 963495622700000
Community Details
Overview
- Worth Association Management Association, Phone Number (828) 698-3343
- Waightstill Mountain Subdivision
- Mandatory home owners association
Amenities
- Picnic Area
- Clubhouse
Recreation
- Community Pool
- Trails
Map
Home Values in the Area
Average Home Value in this Area
Tax History
| Year | Tax Paid | Tax Assessment Tax Assessment Total Assessment is a certain percentage of the fair market value that is determined by local assessors to be the total taxable value of land and additions on the property. | Land | Improvement |
|---|---|---|---|---|
| 2025 | $1,940 | $315,200 | $61,700 | $253,500 |
| 2024 | $1,940 | $315,200 | $61,700 | $253,500 |
| 2023 | $1,940 | $315,200 | $61,700 | $253,500 |
| 2022 | $1,847 | $315,200 | $0 | $0 |
| 2021 | $1,847 | $315,200 | $0 | $0 |
| 2020 | $1,797 | $285,300 | $0 | $0 |
| 2019 | $1,797 | $285,300 | $0 | $0 |
| 2018 | $1,797 | $285,300 | $0 | $0 |
| 2017 | $1,774 | $214,600 | $0 | $0 |
| 2016 | $1,491 | $214,600 | $0 | $0 |
| 2015 | $1,491 | $214,600 | $0 | $0 |
| 2014 | $1,491 | $214,600 | $0 | $0 |
Property History
| Date | Event | Price | List to Sale | Price per Sq Ft |
|---|---|---|---|---|
| 11/18/2025 11/18/25 | Price Changed | $489,000 | -2.0% | $220 / Sq Ft |
| 08/26/2025 08/26/25 | For Sale | $499,000 | -- | $225 / Sq Ft |
Purchase History
| Date | Type | Sale Price | Title Company |
|---|---|---|---|
| Warranty Deed | $310,000 | None Available | |
| Warranty Deed | $295,000 | None Available | |
| Warranty Deed | $238,000 | None Available | |
| Warranty Deed | $231,000 | None Available |
Mortgage History
| Date | Status | Loan Amount | Loan Type |
|---|---|---|---|
| Previous Owner | $250,750 | New Conventional | |
| Previous Owner | $190,400 | New Conventional | |
| Previous Owner | $196,300 | New Conventional |
Source: Canopy MLS (Canopy Realtor® Association)
MLS Number: 4295929
APN: 9634-95-6227-00000
- 175 Waightstill Dr
- 178 Waightstill Dr
- 20 Craftsman Overlook Ridge
- Craftsman 3RB Plan at Pinnacle at Arabella - The Craftsman
- Craftsman 2 Plan at Pinnacle at Arabella - The Craftsman
- Craftsman 1RB Plan at Pinnacle at Arabella - The Craftsman
- Pinnacle 2 Plan at Pinnacle at Arabella
- Craftsman 1FB Plan at Pinnacle at Arabella - The Craftsman
- Pinnacle 3RB Plan at Pinnacle at Arabella
- Pinnacle 1RB Plan at Pinnacle at Arabella
- 21 Craftsman Overlook Ridge
- 26 Stone House Rd
- 158 Waightstill Dr
- 157 Waightstill Dr
- 7 Groton Way
- 18 Wild Violet Ln
- 61 Arabella Ln
- 64 Arabella Ln
- 1 Rockwood Ln
- 26 Heartleaf Cir
- 2 Dansford Ln
- 175 Waightstill Dr
- 21 Craftsman Overlook Ridge
- 10 Arden Farms Ln
- 14 Wooster St
- 29 Kaylor Dr
- 25 Clayton Rd
- 1000 Aventine Dr
- 260 Amethyst Cir
- 200 Park Blvd S
- 300 Long Shoals Rd
- 56 Stamford St
- 42 Schenck Pkwy Unit 109
- 300 Long Shoals Rd Unit 10L.1410581
- 300 Long Shoals Rd Unit 16L.1410228
- 300 Long Shoals Rd Unit 12G.1410232
- 300 Long Shoals Rd Unit 14C.1410583
- 300 Long Shoals Rd Unit 17I.1410582
- 300 Long Shoals Rd Unit 5J.1410231
- 300 Long Shoals Rd Unit 7N.1410230
